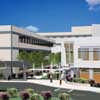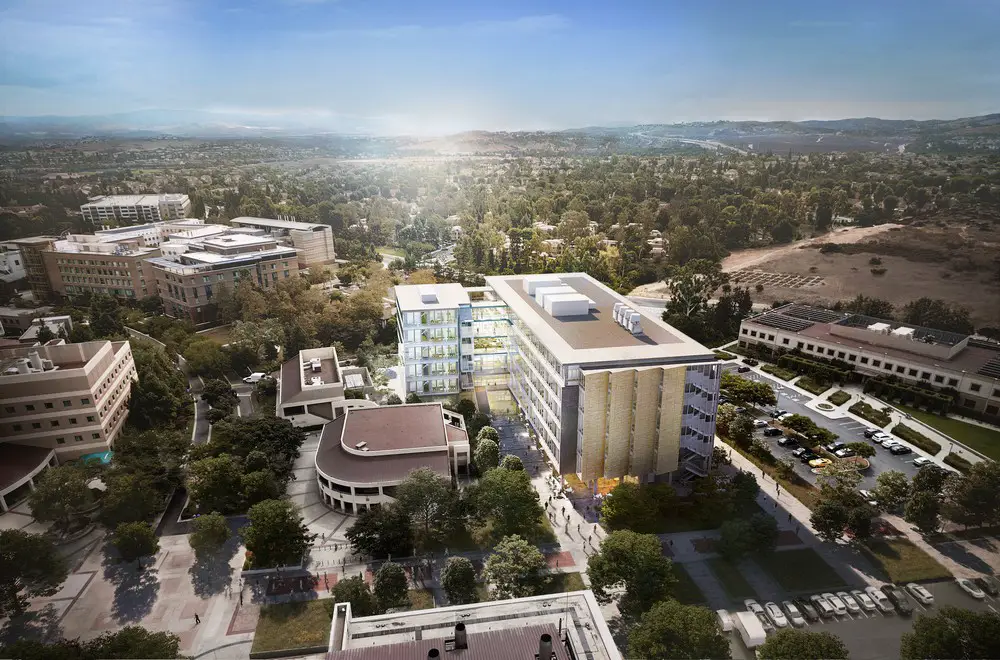California Building Designs, Architecture Los Angeles, L.A. Architects studios, United States of America real estate in CA
Californian Building Designs
Key American Property Developments – Architecture USA
post updated March 17, 2024
We’ve selected what we feel are the key examples of Californian Building Designs. We cover completed Californian building designs and development proposals. The focus is on contemporary California building designs.
We have 4 pages of California Architecture selections with links to many individual project pages.
Californian Architecture Designs
Californian Architecture : news + key projects
Californian Building Developments : A-O
California Architecture Designs : P-Z
Californian Building Designs : other, outwith main cities (this page)
OTHER
Californian Building Designs List
Key Californian Buildings outwith main cities, alphabetical:
Blades Residence, Santa Barbara
Date built: 1995
Morphosis Architecture
Branson School Student Commons, Ross, north of San Francisco
Turnbull Griffin Haesloop Architects

photo : David Wakely
Branson School Student Commons
The Branson School Fine Arts Center, Ross, north of San Francisco
Turnbull Griffin Haesloop Architects

photo : David Wakely
Branson School Fine Arts Center
Carmel Valley House, Santa Lucia Preserve
Turnbull Griffin Haesloop

photo : Matthew Millman
Carmel Valley House
Commons at Mount Burdell, Novato, Marin County
Carrier Johnson + CULTURE
Marin County building
Crawford Residence, Montecito
1990
Morphosis Architecture
The David B. Gamble House, 4 Westmoreland Place, Pasadena
1908
Greene & Greene
Desert Houses, Mojave
Platform For Architecture + Research

image from architects
Desert Houses California
Dominus Winery, Yountville, Napa Valley
1996-98
Design: Herzog & de Meuron Architects
Client: Christian Moueix + Cherise Chen-Moueix, Libourne, France
Partner in Charge: Pierre de Meuron
Diamond Ranch High School, Pomona
1999/2000
Design: Morphosis Architecture
FDA Southwest Regional Lab & District Office
2004
Design: Zimmer Gunsul Frasca Partnership
Honeycomb House, Stanford
1936
Design: Frank Lloyd Wright
James H Clark Centre, Stanford University, Palo Alto
2003
Design: Foster & Partners with MBT Architecture
John Spoor Broome Library Building, Camarillo, Ventura County
Design: Foster + Partners

photo : Tim Griffith
John Spoor Broome Library
The complex is located on the premises of a former psychiatric clinic. One of the main tasks of the design was to create a connection between the buildings existing from the 1930s and 1950s and the required new buildings. The library plays a central roll here. The constructor wanted a light, open building with an atmosphere conductive to studying.
Kaufmann House, Palm Springs
1946
Design: Richard Neutra Architect
Mineta San Jose Airport Concourse, San Jose
Design: Gensler, in collaboration with Steinberg Architects

photograph : Sherman Takata Photography
Mineta San Jose Airport – Jul 21, 2009
Gensler, the global architecture, design, and planning firm, today celebrates the opening of the first six gates of the Terminal B Concourse at Mineta San Jose International Airport. With a bold architectural design that expresses the innovative spirit of the Silicon Valley region, the 380,000-sqft, $342 m concourse is the first element of the airport’s extensive $1.3 billion modernization program.
Moore House, Ojai
1952
Design: Richard Neutra Architect
Oak Pass House – project, Beverly Hills
2002
Design: RoTo Architects
Orange County Performing Arts Center – Concert Hall
2006
Design: Pelli Clarke Pelli Architects
$240m building construction cost, approximate
R.J. Neutra Elementary, Naval Air Station, Lemoore
1960
Design: Richard Neutra Architect
Saperstein Residence, Hollywood Beach, Oxnard
Design: Enclosures Architects

photo from architects
Oxnard Residence
St Joseph Hospital, Eureka
Design: Kaplan McLaughlin Diaz

picture from architect office
Eureka building
Sundial Bridge, Turtle Bay, Redding
2004
Design: Santiago Calatrava Architects
Team Disneyland Administration Building, Anaheim
–
Design: Gehry Partners
Von Sternberg House, San Fernando Valley
1935
Design: Richard Neutra Architect
Weekend House, southern California
1967
Design: Craig Ellwood
Working Artists in Ventura Building
2010-
Design: Santos Prescott and Associates / Carde Ten Architects

picture from architect practice
Working Artists in Ventura
More California Building Designs online soon
Location: California, United States of America
Californian Architecture Design
Californian Architectural Design – recent selection from e-architect:
California Modern architect : Rudolf Schindler
Frank Gehry: The Architect
Raised in Toronto, Canada, Frank Gehry moved with his family in 1947 to Los Angeles, Southern California, USA
Frank Gehry
Hans Hollein – Education:
University of California, Berkeley, USA – Masters in Architecture: 1960
Eric Owen Moss : celebrated contemporary California Architect office
American Architecture Designs
American Architectural Designs
America Architecture News – latest building updates
Buildings / photos for the California Architecture Designs, USA, page welcome

