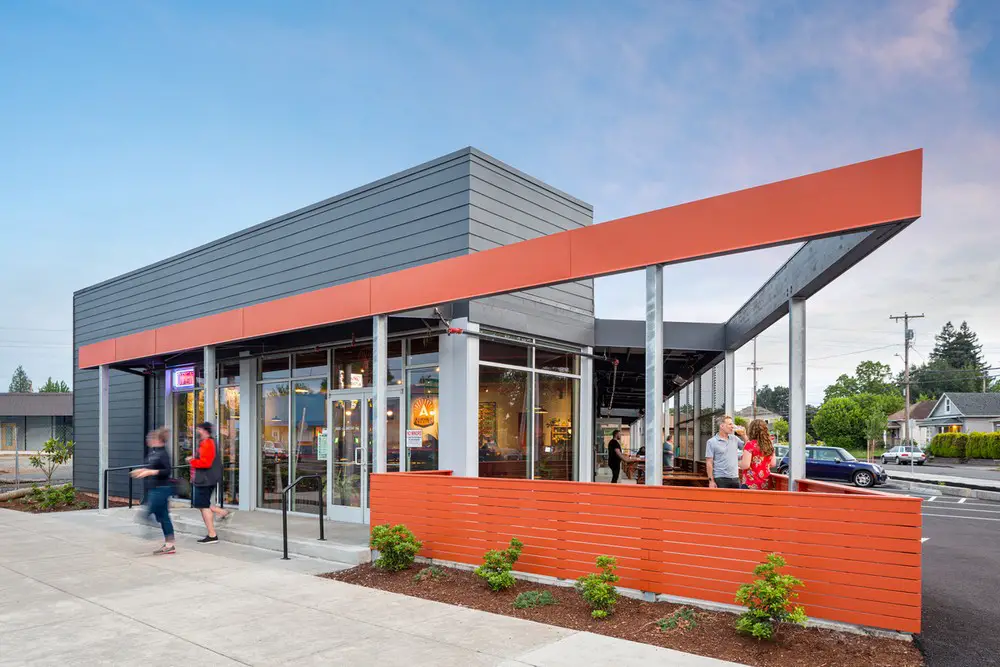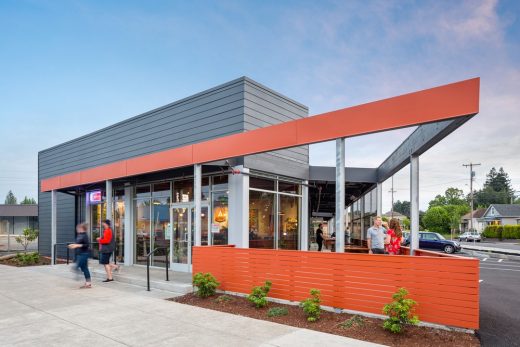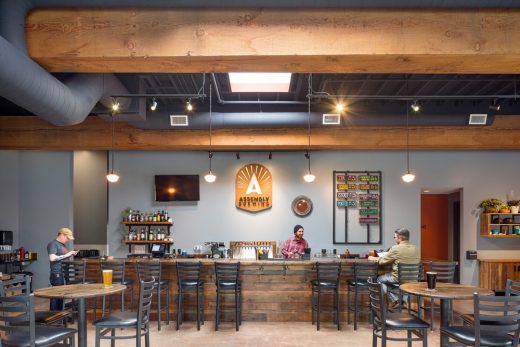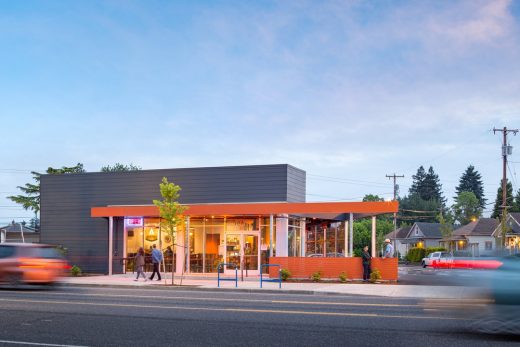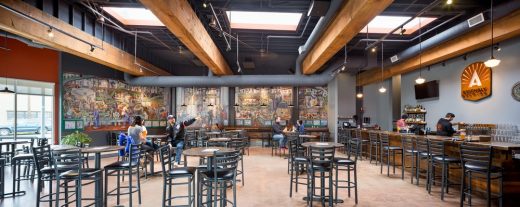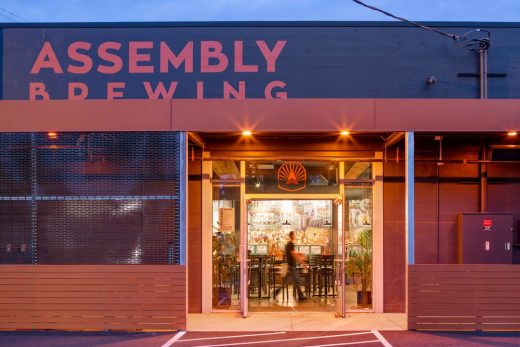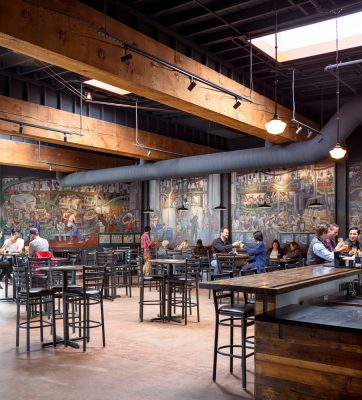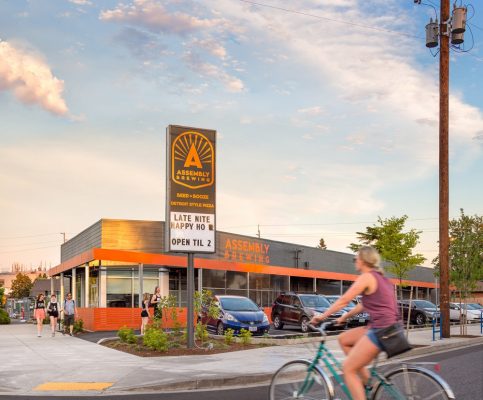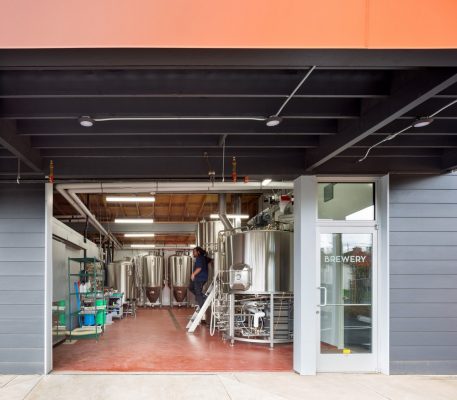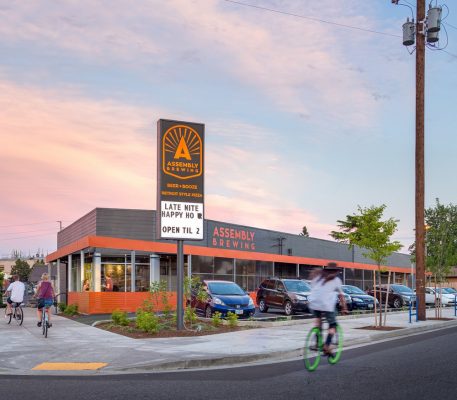Assembly Brewing Portland, Oregon Bar, American Interior Architecture Images
Assembly Brewing in Portland, Oregon
Commercial Building in SE Foster Road, OR, North America design by Steelhead Architecture
Aug 27, 2019
Design: Steelhead Architecture
Location: SE Foster Road, Portland, Oregon, USA
Photos by Josh Partee
Assembly Brewing Portland
Assembly Brewing grew from Steelhead Architecture’s clients desire to provide their own neighborhood with a local pub. The location on SE Foster Road was in between a couple of the activity hubs but had great visibility. As a corner lot on an angled street there were some built in challenges to the site.
The original concrete building was from the 1930’s with beautiful old growth fir beams that were sadly covered up. Over the years two disparate additions resulted in a visual jumble both inside and out.
The solution by Steelhead Architecture was to fully open the corner to the public, embrace the site’s acute angle and unify the buildings.
New storefront and roll up doors lead to the main pub space. Ample outdoor seating is contained within the ‘corral’ which provides separation to the parking area.
Steelhead Architecture added the long orange frame – some open, some with a roof – to unify the building forms and create the visual focal point at the front corner, almost a ships prow feel.
On the interior we cleaned up all of the dropped ceilings and wall cladding to expose the beautiful old growth beams and create a more industrial feel with the exposed concrete walls with steel seismic supports. As a native to Detroit, our clients branding and inspiration is the auto industry assembly lines. To this end he commissioned local artists to paint a mural inspired by the famous Diego Rivera frescoes depicting auto workers in Detroit. Assembly’s murals of course depict a beer assembly line with the owners inserted in strategic locations.
The large commercial kitchen sits behind the pub space and the menu is Detroit style pizza which has been universally well received. The brewery then sits at the end of the long building with a 10 bbl. capacity and room to grow.
Assembly Brewing Portland – Building Information
Architects: Steelhead Architecture
General Contractor: Lorentz Bruun Construction
Project size: 10,000 ft2
Site size: 20,000 ft2
Completion date: 2019
Building levels: 1
Photography: Josh Partee
Assembly Brewing in Portland, Oregon images / information received from Steelhead Architecture
Location: Portland, OR, USA
Oregon Buildings
New Architecture in Oregon
YARD, Portland
Architects: Skylab
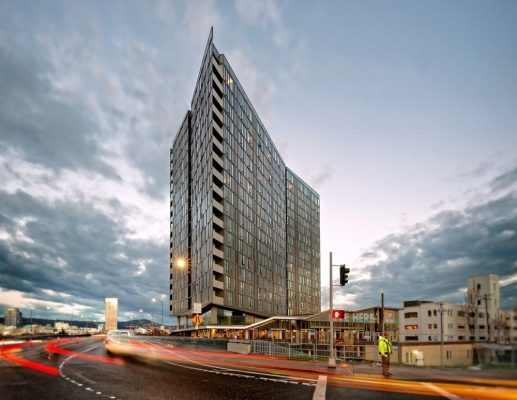
photograph : Stephen Miller
The Yard Building in Portland
Albina Yard Building, North Portland
Design: LEVER Architecture
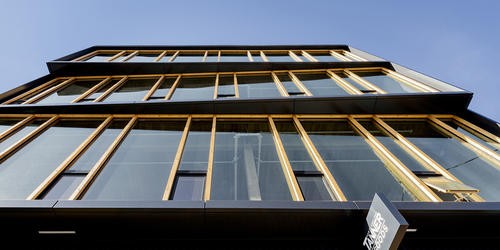
photograph courtesy of Chicago Athenaeum
Albina Yard Building in North Portland
Digital Media Agency Offices in Portland
Design: Beebe Skidmore Architects
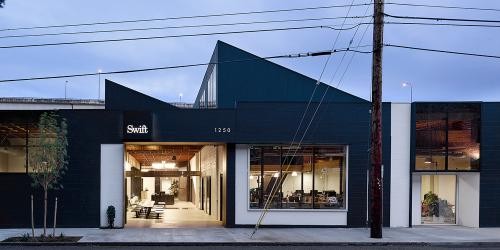
photo : Jeremy Bitterman Photography
Digital Media Agency Offices in Portland
Skyline Residence, Skyline Boulevard
Design: Nathan Good Architects
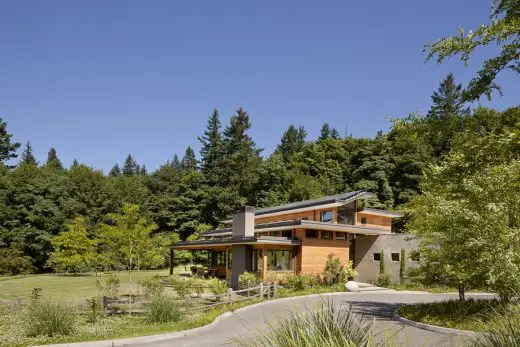
photo : Jeremy Bitterman Photography
New Residence in Portland
Siskiyou House, Alameda-Beaumont, Portland
Design: Beebe Skidmore Architects
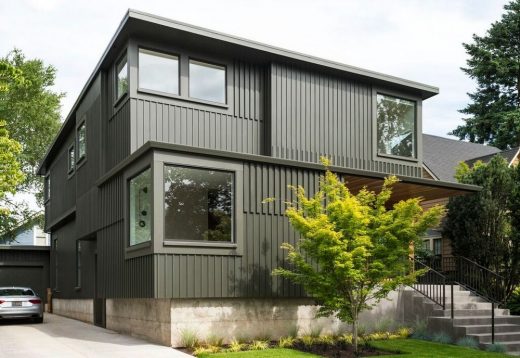
photo : Bruce Wolf Studio
Siskiyou House Oregon
American Architecture Designs
American Architectural Designs – recent selection from e-architect:
America Architecture News – latest building updates
Comments / photos for the Assembly Brewing in Portland, Oregon, USA design by Steelhead Architecture page welcome.

