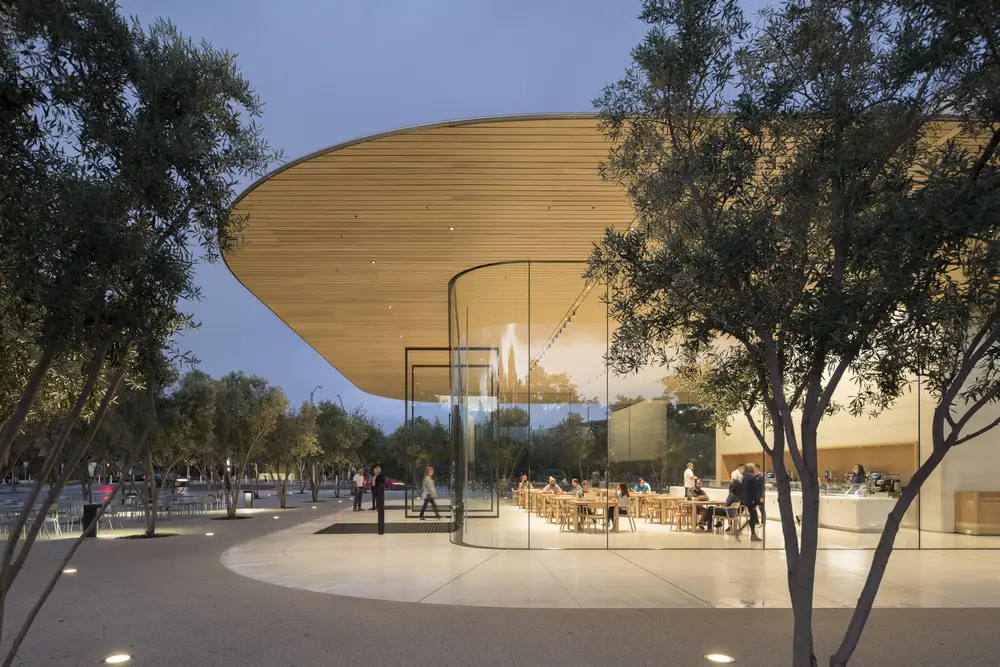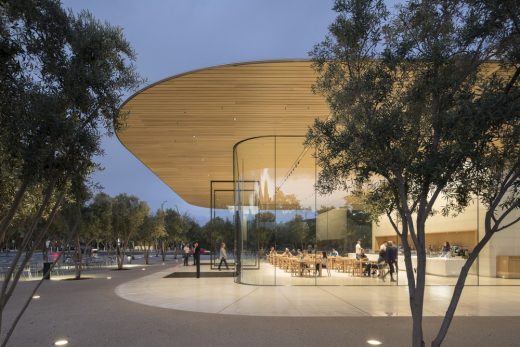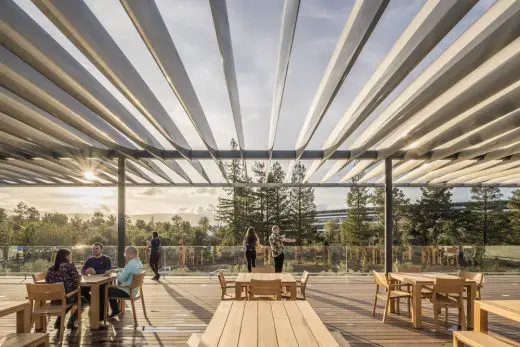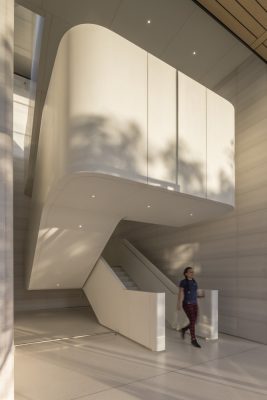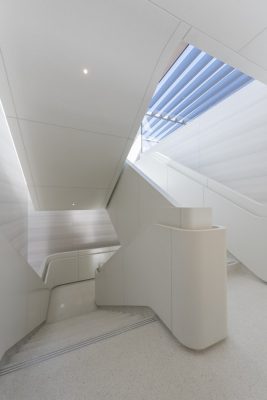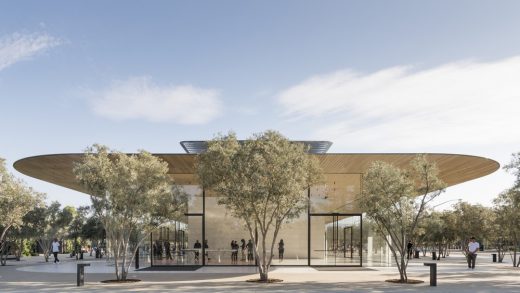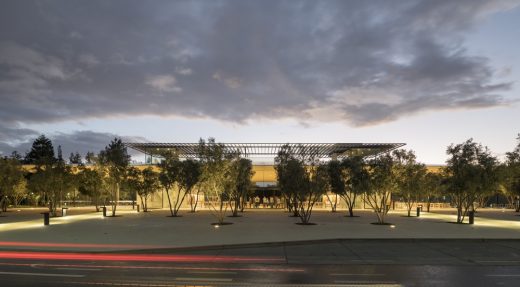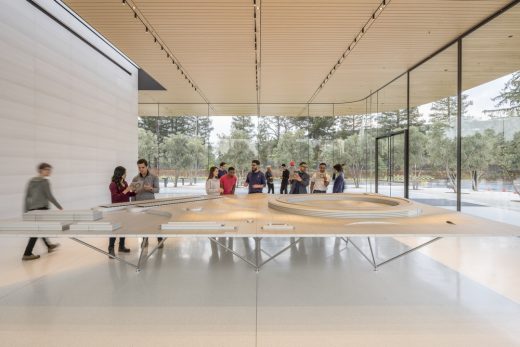Apple Park Visitor Center building, Modern Californian café interior design, Cupertino restaurant, CA architecture images
Apple Park Visitor Center in California
Contemporary Commercial Building in northern California, United States design by Foster + Partners, architects
post updated February 29, 2024
Architects: Foster + Partners
Location: Tantau Avenue, Cupertino, California, USA
Apple Park Visitor Center opens to the public
Photos © Nigel Young / Foster + Partners
Nov 22, 2017
Apple Park Visitor Center
Bringing the experience of Apple Park closer than ever, the new Visitor Center along Tantau Avenue opened to the public for the first time on Friday. Designed as an exclusive public gateway to Apple Park, it features an expansive roof terrace with stunning views of the main building that offers a unique glimpse into the campus at Cupertino.
Nestled within a carefully planted olive grove, an exceptionally transparent envelope sits below a floating carbon-fiber roof, which cantilevers over outdoor seating areas on either side. Its softly-lit timber soffit gives the interior an inviting warmth, while the full-height glazing dematerializes the building volume.
Visitors are greeted with a large-scaled model of Apple Park – seemingly suspended in mid-air – milled and finished by the same machines that create the signature Apple products. Visitors also have the opportunity to get a closer look at the main building from the roof terrace of the Visitor Center, which offers an unmatched panoramic view of Apple Park. A delicate screen of thin, curved carbon-fiber fins shades the terrace, where people can relax and take photos against the lush backdrop of this campus at Tantau Avenue, Cupertino.
Stefan Behling, Head of Studio, Foster + Partners commented, “The idea was to create a delicate pavilion where visitors can enjoy the same material palette and meticulous detailing seen in the Ring Building in a relaxed setting, against the backdrop of Apple Park.”
Special Apple merchandise, exclusive to the Visitor Center, is available as souvenirs. At the southern end of the Visitor Center is a café – a place of relaxation and repose, where visitors can enjoy the verdant Californian landscape that surrounds Apple Park.
Several elements from the main building are replicated at the Visitor Center to give people a taste of the precision detailing at this campus. For instance, the design of the staircases is inspired by the similar ones in the main building, clad with the same quartz stone, and the countertop at the café is made with the same marble as the main restaurant.
Photography © Nigel Young / Foster + Partners
Apple Park Visitor Center in California images / information received 221117
Location: Tantau Avenue, Cupertino, California, USA
Architecture in San Francisco
San Francisco Architecture Designs – chronological list
San Francisco Architecture Designs
The Canyon tower, San Francisco waterfront
Design: MVRDV
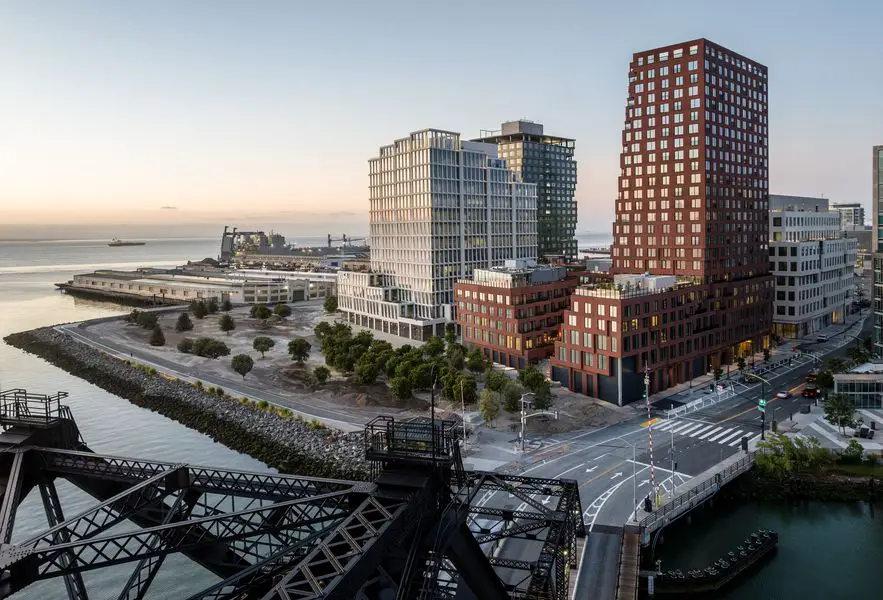
photos © Jason O’Rear, © Mission Rock Partnership
The Canyon tower building
Broadway Cove San Francisco, 850 Front Street & 735 Davis Street, Northeast Waterfront Historic District
Design: Leddy Maytum Stacy Architects
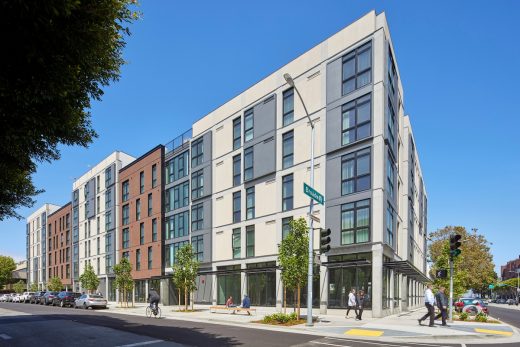
photo : Bruce Damonte
Broadway Cove San Francisco
San Francisco Architecture Walking Tours
Californian Buildings
American Architecture Designs
American Architectural Designs – recent selection from e-architect:
America Architecture News – latest building updates
Comments / photos for the Apple Park Visitor Center in California building design by Foster + Partners page welcome.

