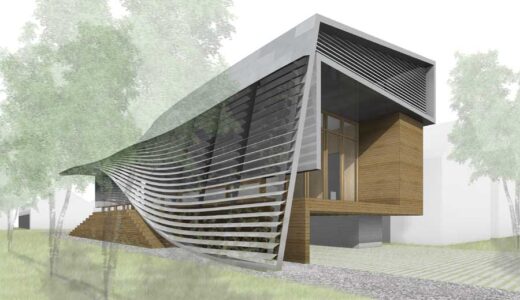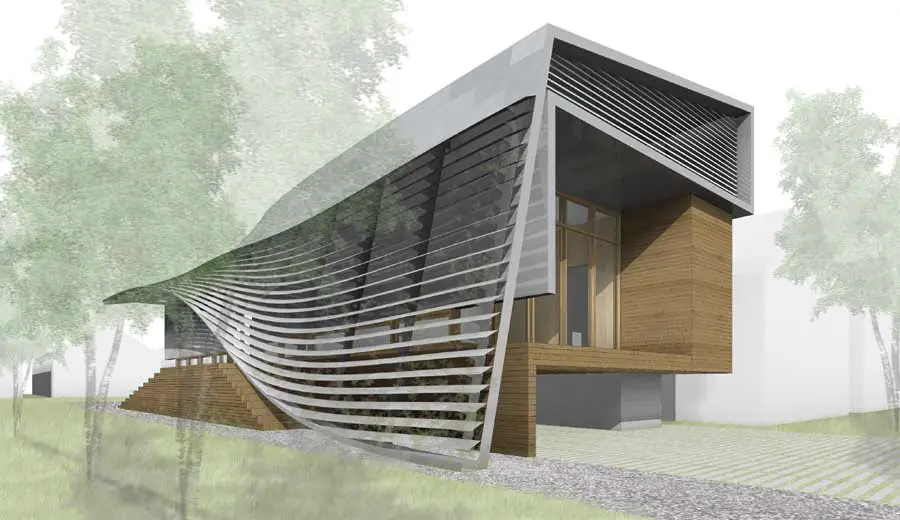American Housing Design, United States Residential Building, USA Home Architects, Architecture
American Housing Designs
Key US Real Estate Projects – Homes: Residential Architecture
post updated April 8, 2023
American Architecture Links : links
+++
American Housing Projects
We’ve selected what we feel are the key examples of American Housing. We aim to include projects that are either of top quality or interesting, or ideally both.
We cover completed US residential buildings, new building designs, architectural exhibitions and architecture competitions across the United States of America. The focus is on contemporary American residential buildings but information on traditional buildings is also welcome.
We have 2 pages of American Residential Architecture selections with links to many individual project pages.
American Housing : news + key projects A-L
American Housing Designs : key projects M-Z (this page)
American Housing – Latest Design
US Residential Architecture – latest additions to this page, arranged chronologically:
Make it Right Affordable housing, Louisiana
Design: Trahan Architects

image from architect
MIR housing
The New Orleans shotgun typology is the resultant of lot constraints, environmental conditions and efficient planning. Our approach to the project was to identify these main characteristics and re-present them in a more contemporary vision. As the design focuses on “safe” materials and low utility consumption, the roof becomes the main architectural expression that subtly gestures at the form of the pitched roofs common to the area of the lower 9th Ward. While reinforcing a familiar experience of place, the roof integrates entry, circulation and gathering spaces into degrees of out-sidedness that are typical of New Orleans typologies and their emphasis on the “porch”.
ten museum park Condo, Florida
Design: OPPENheim Architecture + Design

photo : Robin Hill
ten museum park Condo
Ten Museum Park is an exploration of the hedonistic possibilities of architecture in a futuristic tropical playground of urban sophistication. This project represents the rare opportunity when imagination and reality fuse to create new luxuries and experiences beyond fantasy. A crisp, well proportioned exoskeleton engages a pure crystalline volume soaring 50 stories above the bay—a dynamic beacon for the majestic cruise ships as they return from their voyages around the globe. Framing fragments of water, city and sky, every personal and communal space within the complex was designed to serve as a backdrop for life in its most beautiful form.
US Housing Designs
US Residential Building Designs, alphabetical:
Marquis Residential Tower, Florida

image from architects
Miami Beach apartments, Florida

photo from architects
Miami Beach condominium, Florida

photo from architects
Princeton housing, New Jersey

photo from architects
Regalia Condominium Tower, Florida

image from architects
Solaris Residences Vail, Colorado

image from architects
Trinity Place, California

image from architects
Villa Alegra property, Florida

photograph © Ken Hayden Photography
More American Housing Designs online soon
Location: USA
US Residential Property
Key American Housing, no images / links:
Manhattan Condominium, New York City
Date built: 1986
Design: Rafael Vinoly Architects
Metal Shutter Houses, West Chelsea, New York City
Date built: 2007
Design: Shigeru Ban
Mulberry St Condominium, New York City
–
Design: ShoP Architects
Porter House Condominium – Renovation, Meatpacking District, New York City
–
Design: ShoP Architects
Rice University Dormitories – North College redevelopment, Houston, Texas
Date built: 2009
Design: Hopkins Architects
Sacramento Tower – Aura condominium tower, California
Date built: 2007
Design: Studio Libeskind
Simmons Hall – undergraduate residence, MIT, Boston, Massachusetts
Date built: 2003
Design: Steven Holl Architects
Union City – condominium tower, New Jersey
–
Design: Studio Daniel Libeskind
Washington Plaza Apartments, Pittsburgh, Pennsylvania
Date built: 1964
Design: I.M. Pei and Partners
US Buildings
Architecture USA – architectural selection below:
American Architectural Designs : links
American Architect Practices
Buildings / photos for the American Residential Design – USA Property page welcome

