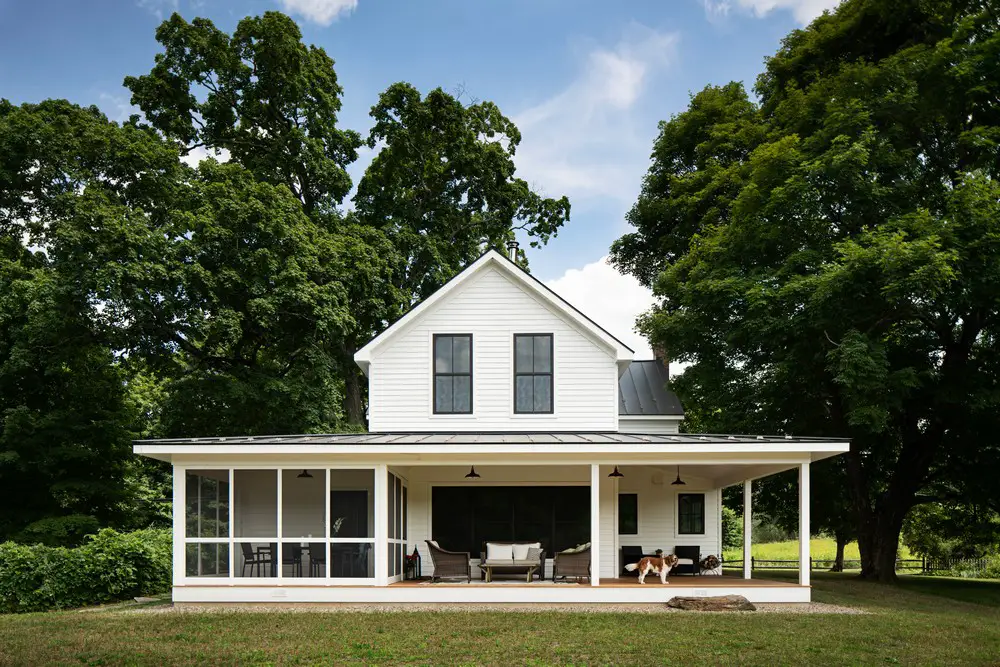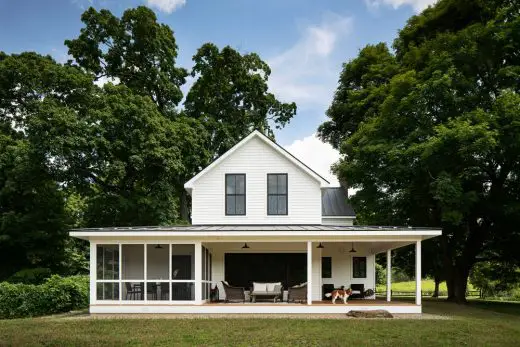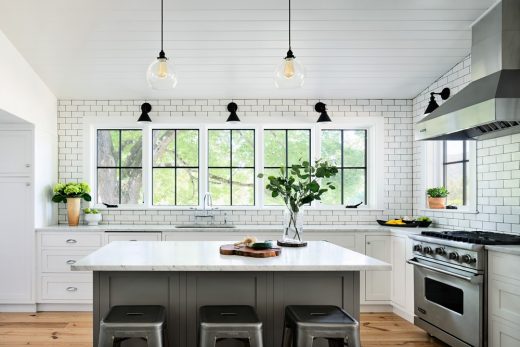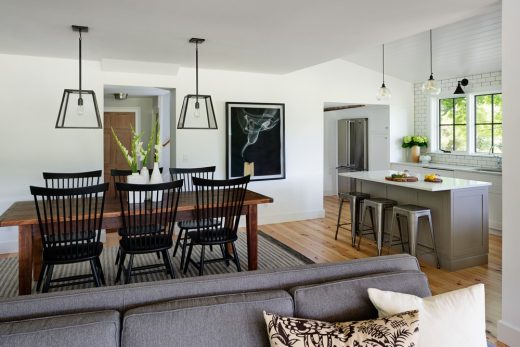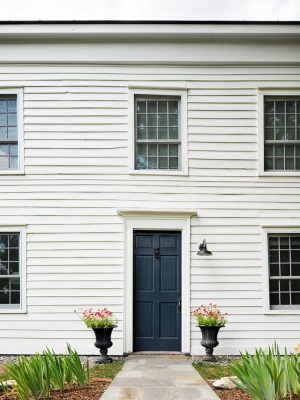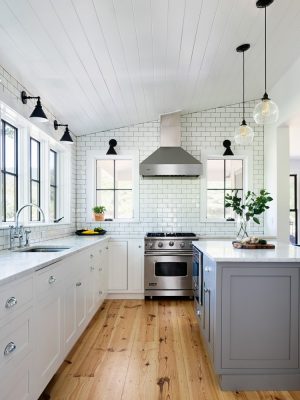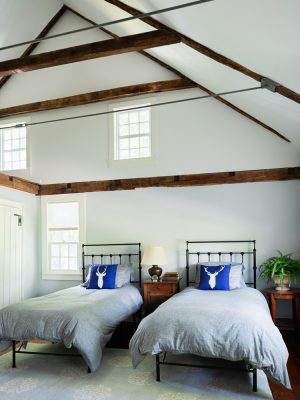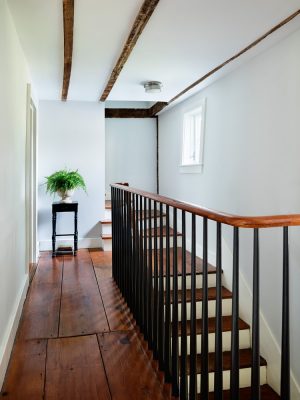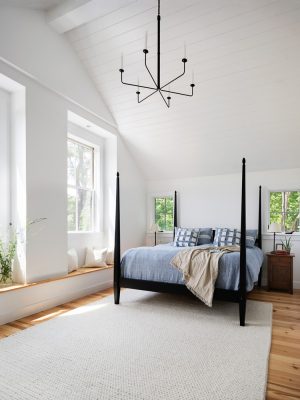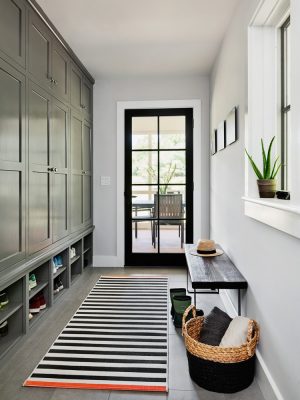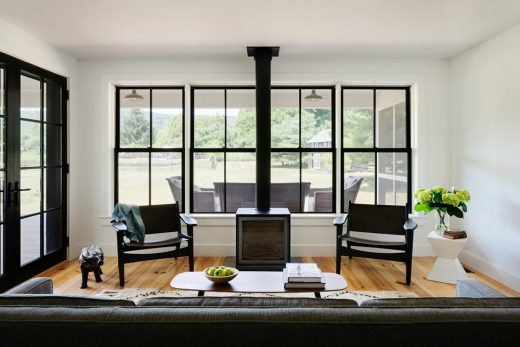Amenia Farmhouse, Dutchess County Real Estate, Upstate NY home renovation and Addition, New York property images
Amenia Farmhouse in Dutchess County, NY
post updated March 22, 2024
Architect: Jill Porter
Location: New York State, USA
Sep 14, 2020
Amenia Farmhouse
Amenia Farmhouseis located on a pastoral piece of property in Amenia, NY, this 200 year old farmhouse oozes with charm and grace. Old timbers line the ceilings, wide floorboards are worn by decades of use, and eccentric moments are scattered throughout. Although stately and proud, the existing home showed its age: walls sagged, floors sloped, and an illconceived addition felt like a disjointed accessory. Perhaps most notably, the home lacked any relationship to the beautiful property. Rather, the home cocooned its users in intimate, dark interiors — charming on a snowy winter day, but less so on a glorious summer evening.
Jill Porter’s clients bought the farmhouse in 2000 as a country getaway from New York City. Over the course of many summers and weekends in the country, they developed a deep love for their home. They were committed to preserving everything they cherished about the house, but wanted to undertake a renovation that added modern living spaces and connected the house to the beautiful property.
To this end, the renovation goals were threefold:
• design an addition that reflects a modern way of living while remaining deferential to the age, grace, and layout of the existing home;
• orient the interior and exterior of the house outward towards the pastoral property;
• fortify the exiting structure.
Remaining deferential to the existing home determined every design move, from the size and height of the addition, to the materials used inside and out. In both height and width, the addition never outcompetes the existing structure, and the materials selected compliment the feel of the existing home without relying on nostalgia. For example, rather than copy the existing twelve-over-eight white double hung windows, we selected black windows with minimal divisions. The juxtaposition between the two window styles is subtle, but gives the addition a modern hue.
Windows were sized and grouped strategically to capture long pastoral views, as well as intimate views of the gardens and mature trees. In the kitchen, for example, we eliminated upper cabinets in favor of a large array of windows that not only flood the kitchen with natural light, but frame a regal, old maple tree; in the master bedroom, we used oversized double hung windows to match the scale and expanse of the view. In general, interiors were crisply detailed and furnished with a light touch, resulting in modern, airy spaces.
The exterior spaces were also carefully considered. Alex and Brian wanted a screenedin porch for dining, and an outdoor living area. The wraparound porch not only provides both, but firmly orients the house towards the open fields, large vegetable garden, and pool beyond. Furthermore, the porch helps stitch together the old with the new; the porch roof extends over the entry and kitchen, hugging both sides of the existing home.
In total, our addition included:
• First floor — dining, kitchen, living area, laundry, mudroom,
• Second floor — master bedroom, master bathroom, new stairwell opening, and new stairway to third floor
• Outdoor — entry porch, wraparound deck, screened-in porch, outdoor closet (for garden tools, sports equipment, etc.
Lastly, adding onto such an old structure required a deft hand, as we had to stitch together the old timber frame structure with the addition. As we started to peal away walls, siding, and floorboards, problems with the old structure revealed themselves. Alex and Brian worked with the contractor to reinforce floor joists, install tie rods to support to the roof, and repair the building envelope, ensuring the house will stand for another 200 years.
Amenia Farmhouse, Dutchess County – Building Information
Design Team: Architect, Jill Porter; builder, Ducillo Construction; engineer, Tim Lynch, Red Hook Engineering
Location: Amenia, NY
Size: 3,200 sf total; addition size 1,200 sf (not including porch and screened-in porch)
Completion Date: 2017
Rooms: 3 bedrooms, 3 bathrooms, living/dining/kitchen, two living/den rooms, laundry, mudroom, wraparound porch, screened-in porch
Source List
Windows — Marvin
Kitchen/Dining
Dining Pendants— Restoration Hardware
Island Pendants — Restoration Hardware
Kitchen Sconces — Schoolhouse Electric
Cabinetry — Plain & Fancy
Appliances — Viking range/hood, Viking Regrigerator, Bosch DW
Faucet — Waterworks
Sink — Franke
Counters — Carrera
Tile — Nemo
Drawing — Artist KK Kozik
Living Room
Wood Burning Stove — Stuv
Master Bathroom
Tile — Nemo
Console Sinks — Restoration Hardware
Medicine Cabinets — Crate and Barrel
Shower and sink hardware — Waterworks
Master Bedroom
Bed — Ethan Allen
Pendant — Olampia
Mudroom
Custom Cabinetry
Porch
Lights — Restoration Hardware
Photographer: Amanda Kirkpatrick
Amenia Farmhouse Dutchess County, NY images / information received 140920
Location: Dutchess County, New York State, USA
New York State Buildings
New York State Architecture Designs – NY State
New Residence in Duchess County
Design: Urban Office Architecture

picture from architects
Peconic House in Hampton Bays, Suffolk County
Architects: Mapos
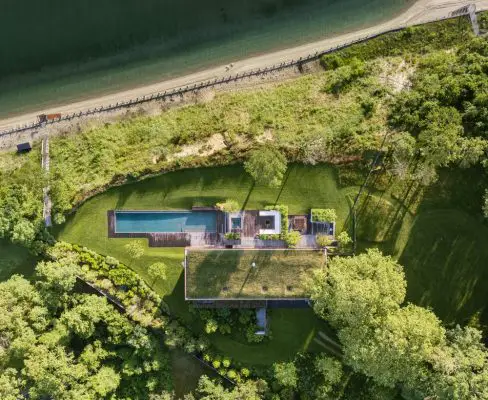
photograph : Michael Moran
New House in Ithaca
Design: EPIPHYTE Lab Architects
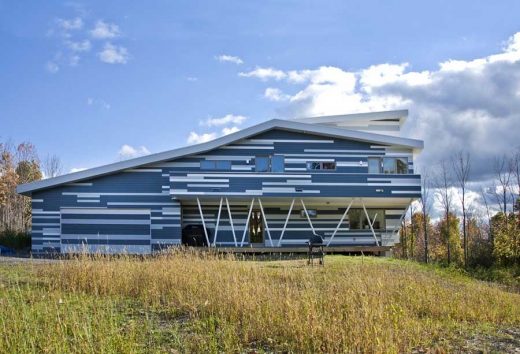
picture : Susan & Jerry Kaye
New York City Architecture – Manhattan
Contemporary New York State Buildings
Contemporary NY Building Designs – recent architectural selection from e-architect below:
Learning Resource Center at Suffolk County Community College, Brentwood, NY
Design: ikon.5 architects

photo courtesy of The Chicago Athenaeum
Suffolk County Community College NY Building
Institute for Data Science, University of Rochester, NY
Design: Kennedy & Violich Architecture (KVA)
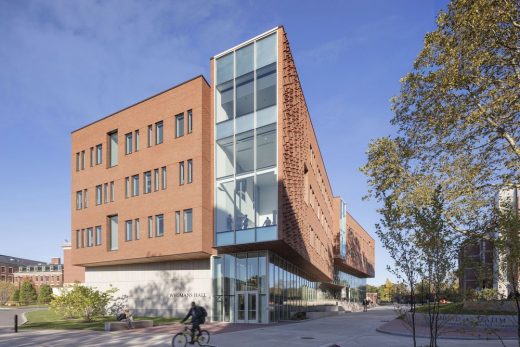
photograph : John Horner Photography
Institute for Data Science University of Rochester Building
Comments / photos for the Amenia Farmhouse Dutchess County, NY design by architect Jill Porter, United States of America, page welcome.

