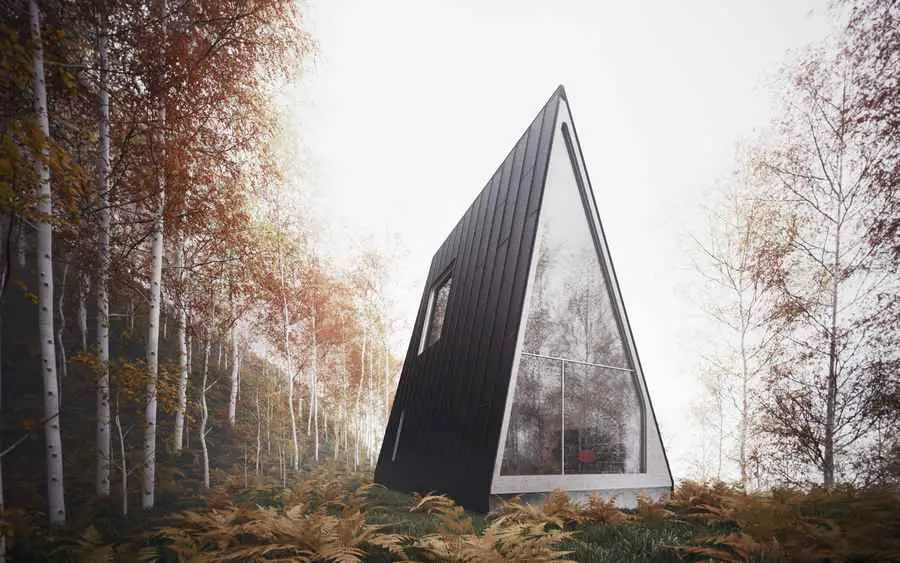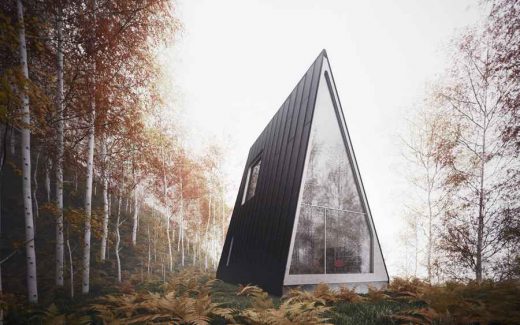Mountain West Residential Building, Allandale House images, Western US home design, American A-frame residence
Allandale House : Mountain West Residence
American Rural Residence design by William O’Brien Jr. Architects
Jan 16, 2012
Location: Western USA
Design: William O’Brien Jr.
Allandale House : A Cabin of Curiosities
Location: Mountain West
Dates: 2009-10
Mountain West Residence
Mountain West House
Allandale House is an A-frame(s) house for an idiosyncratic connoisseur and her family. Along with its occupants, the Allandale House also provides space for an eccentric collection of artifacts that resist straightforward classification. Wines, rare books, stuffed birds and an elk mount are among the relics on display in this small vacation house.
The house links three horizontal extrusions of “leaning,” or asymmetrical A-frames. The skinny A-frame on the western side contains the library, wine cellar and garage. The wide A-frame in the center of the house is dedicated to two floors of bedrooms and bathrooms. The medium A-frame on the eastern side consists of living, kitchen and dining areas. The house aims to undermine the seeming limitations of a triangular section by augmenting and revealing the extreme proportion in the vertical direction, and utilizing the acutely angled corners meeting the floor as moments for thickened walls, telescopic apertures and built-in storage.
The relationship between the need for exposed storage and the interior liner of the house is a reciprocal one. Ostensibly problematic head-height limitations posed by the angled ceiling/wall planes are resolved by allowing the interior surface of the ceiling/wall to deviate from the roof surface as it nears the floor plane to become plumb. The thickness created between the outer roof surface and the inner wall surface is then reclaimed as poche from which to carve, creating bookshelves and showcases. Perceptually, the ambition is to tuck the pieces on display within the implied surface of the interior liner, enabling the items to be seen, while providing the possible conception of the space as a simple volume.
A range of possible configurations were tested. Variables included: (1) the relative orientation of adjacent tube segments, (2) the severity of rotation between segments, (3) the sequence of the three different bay-widths, and (4) the location of the apex of the triangle relative to its base. Given the site features—steeply sloped with a clearing in the north easterly direction—the tube establishes a parallel relationship to the contours of the site and orients the living area toward the clearing. The inclusion of a second floor is only possible in the widest A-frame extrusion. Therefore, the desire to centralize the location of the bedrooms positions the wide A-frame extrusion second in the sequence. Lastly, in tandem with the geometric principles associated with the severity of rotation, the variable location of the apex acts as the formal smoothing agent between tube segments allowing the roof planes to fold along single seams.
It’s Different
The Architectural League Prize, 2011
Text by William O’Brien Jr.
We are self-constituted members of the post-digital generation. Our design education was defined by the development of computational prowess. It was an educational environment characterized by disciplinary polarization and fraught with anxieties about our allegiances. In the frenzied academic context of the digital project during the early part of the last decade, it seemed to many of us that the trajectories of the varied architectural agendas of our neo-avant-garde predecessors were crudely bundled into two groups: those whose work aligned with the ambitions of the digital project, and those whose work did not. The former developed an affinity for all things digital, pursuing formal continuity, geometric complexity, and intricacy, while the latter developed an aversion to it, pursuing static, stark, and iconic form.
Some of us have resisted the lure to categorize our work singly, opting instead to hold out for hybrid, heterogeneous characterizations. We are comfortable with the idea that we have not built impenetrable, life-long theses for practice, but rather are working with less rigid hypotheses that provide us with adequate governance. We prefer to build up a culturally-, historically-, and intellectually-charged center of gravity that is at once potent enough to offer stability, but weak enough to be affected by greater, ever-changing spheres of influence.
Having witnessed the collective exhaustion of a phase of the digital project which was monopolized by aesthetic concerns, a number of us are now motivated by a deeper, more thorough incorporation of computation into our practice. As computation becomes inextricably engrained in process, it has been resituated as fundamental rather than novel. This transition enables us to direct our attention elsewhere, allowing the emergence of new architectural agendas likely to produce more nuanced work with multiple allegiances. Projects presented here can be described in pairs of terms that until recently might have read as contradictory, as implausibly aligned with two oppositional groups: parametric and primitive, systemic and idiosyncratic, differentiated-repetitive and graphic, malleable and thick, rule-based and authored. As architectural motivations for the post-digital generation, these couplings are not only plausible, but thrilling.
Allandale House – Building Information
Principal: William O’Brien Jr. (www.wojr.org)
Team: Bhujon Kang
Images: Peter Guthrie
Location: The Mountain States (also known as the Mountain West), Western United States – includes Idaho, Montana, Wyoming, Arizona, New Mexico, Colorado, Nevada and Utah
Allandale House images / information from William O’Brien Jr. Architects
Mountain West House design : William O’Brien Jr.
Location: Colorado, USA
American Residences
America Architecture News – latest building updates
American Home Designs – key selection from e-architect:
House in Columbia County, NY : Toshiko Mori Architect PLLC

photo : Iwan Baan
UR22, Dallas, Texas : Vincent Snyder Architects

photo : Chuck Smith Photography
Houses of Sagaponac, Long Island, NY : Brown Harris Stevens + Restored Frank Lloyd Wright House

picture from architects
Redelco Residence, Studio City, California, USA : Brooks + Scarpa

photo : Marvin Rand
Tucson Mountains Residence, Arizona : Ibarra Rosano Design Architects

picture from architect
Lake Superior Weekend House, Minnesota : Julie Snow Architects

photo : Peter Kerze
American Architecture Designs
American Architectural Designs – recent selection:
Comments / photos for the Allandale House – Mountain West Residence design by William O’Brien Jr. Architects United States of America page welcome.









