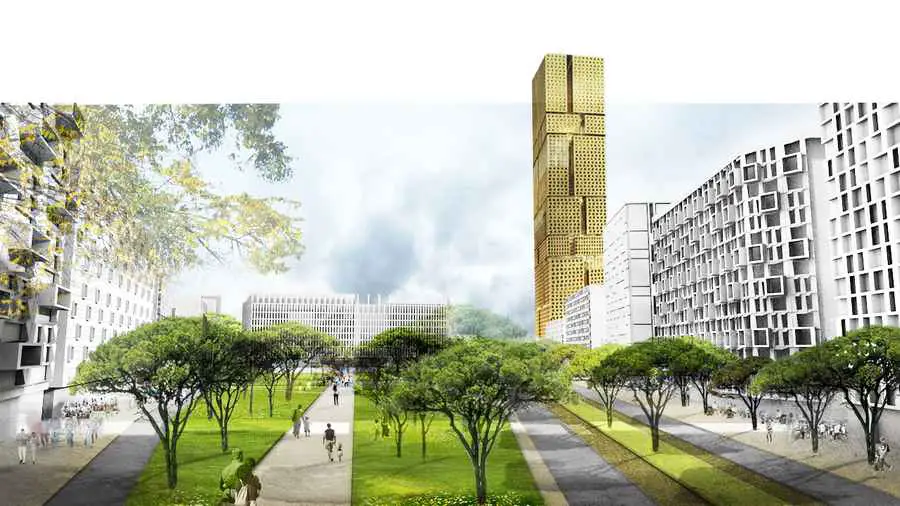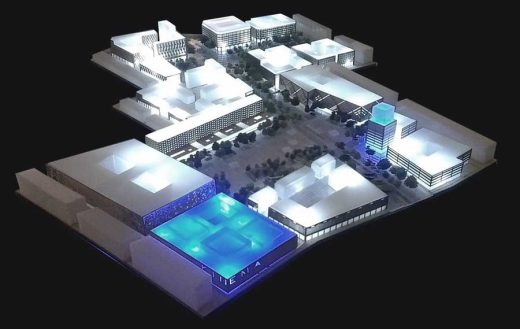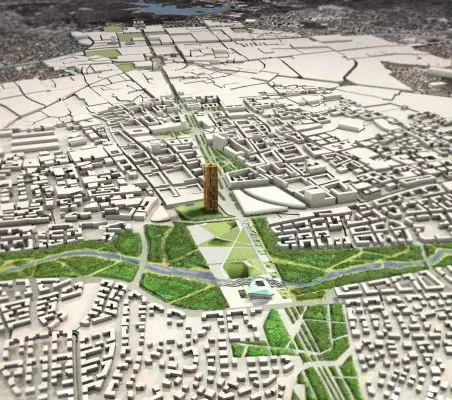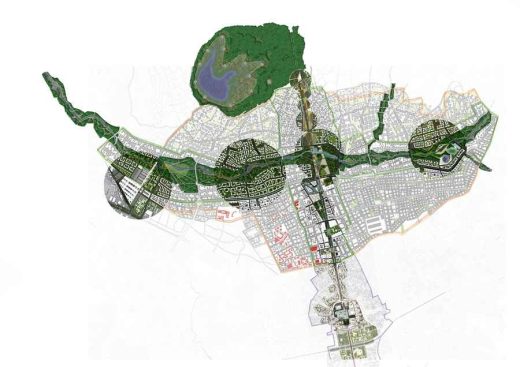Tirana Masterplan Design, Albania Architecture Contest, Northern Boulevard Images
Tirana Masterplan : Albanian Design Competition
International Architectural Competition in Albania by Grimshaw Architects, UK
23 May 2012
Grimshaw wins masterplan central Tirana
Grimshaw is the successful finalist selected to masterplan the central Boulevard of Albania’s capital city, Tirana.
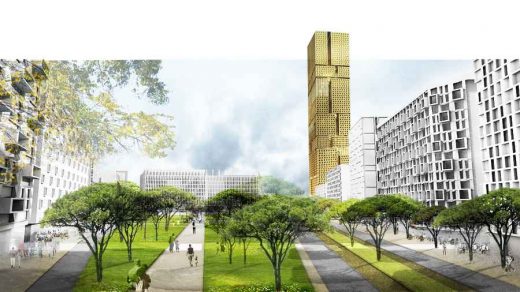
image courtesy of architects practice
Central Tirana Masterplan News
The other Tirana Masterplan finalist was DAR.
Grimshaw is thrilled to announce they have been selected to masterplan a large expansion to Albania’s capital city, Tirana.
The Mayor of Tirana called for designs to extend the 1930s boulevard a further 3km and establish a new 7km riverside park, rejuvenating the river Tirana and the city in the process. The project area covers a 14 km², over a quarter the size of the city area, and represents a unique opportunity for a masterplan on this scale in a capital within continental Europe.
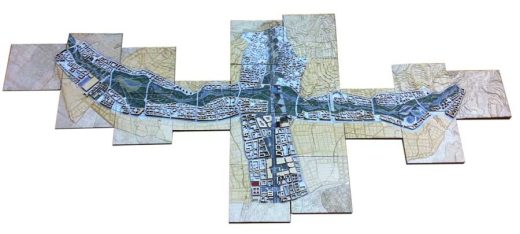
image courtesy of architects practice
Several teams were selected for the first stage, led by West 8, GMP, Cino Zucchi Architects, KCAP and Albert Spear & Partners. After deliberations by the Tirana municipality and an international jury, designs by Grimshaw and the DAR Group were selected for a second stage. The final phase involved both public consultation, where the citizens of Tirana were able to view scale models of both schemes and leave feedback, and presentations broadcast on national television.
Grimshaw proposed a robust sequence of public spaces threaded along the boulevard that responded geometrically to existing patterns of land ownership. Tirana is a Mediterranean city with an outdoor culture. Each space or ‘living room’ was presented with a different use and character; a new ‘symphony of squares’.
The river park is structured around the same concept turned through 90 degrees but informed by the character of the river Tirana; a ‘young’ mountain river with a wide seasonal variation of water flow. Grimshaw explored the unique juxtaposition of culture and nature in the centre of the city as key elements of the urban design.
Although the complete masterplan area will take many years to develop, the Mayor of Tirana wishes to build the boulevard and its ‘living rooms’ as quickly as possible to act as the backbone around which future development will emerge.
17 Apr 2012
Central Tirana Masterplan
Grimshaw shortlisted to masterplan central Tirana
Grimshaw is delighted to announce that it is one of two finalists selected to masterplan the central Boulevard of Albania’s capital city, Tirana.
The Mayor of Tirana called for designs which extended the city’s principal street and riverside park while also fully integrating transport links. Several practices were initially shortlisted for the masterplan, with deigns by Grimshaw and Anglo-Turkish architects DAR Group being selected as joint first competition entries.
The people of Tirana are the focus, energy, and inspiration of the Grimshaw masterplan. The Mediterranean climate, the Albanian love for the outdoors together with their sense of community requires beautiful and safe places to meet, discuss, eat, drink and play. The starting point for the masterplan design is therefore a structure of walkable neighborhoods where basic amenities are all available within walking distance of residential areas.
Grimshaw’s proposal aims to formalise spaces throughout the capital. The design strives to insert a new hierarchy to the existing street network whereby the current layout of the informal settlements are transformed into a structured part of the city. Grimshaw’s vision is a city which is served by a range of high quality transport options where economic growth is stimulated by a sustainable means of travel into, out of and around the city.
Grimshaw’s design will reconnect the Tirana river to the rest of the city whilst a new City Pavilion at the top of the boulevard will become a key feature of the masterplan. It is hoped that it will symbolise the aspirations of the project and become a place to watch the city grow into its future.
The competition now enters a final stage of consultation before final winner is selected. This process will include a public vote, where the citizens of Tirana will be able to visit scale models of both schemes and leave feedback.
Video of Central Tirana Masterplan proposal by Grimshaw:
Building Tirana’s Green Future Competition. Grimshaw Architects from Housedada on Vimeo.
Tirana Masterplan images / information from Grimshaw
Central Tirana Masterplan design : Grimshaw, Architects
Location: Tirana, Albania, southeastern Europe
Albanian competition designs
Another competition entry for the Central Tirana Masterplan on e-architect:
Tirana Northern Boulevard and River Project
Design: Cino Zucchi Architetti (team leader), One Works, Gustafson Porter with Buro Happold London, Antonello Stella Architects
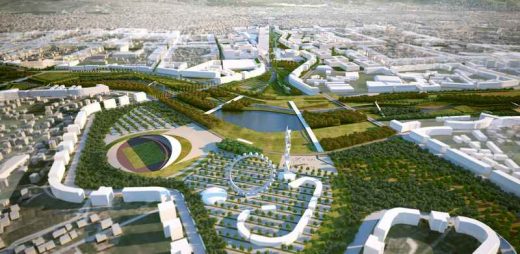
images courtesy of architects practice
Tirana Masterplan Design
Another Albanian competition design on e-architect:
Korça City Centre

image from architect
Albanian Masterplan
Albanian Building – Recent Designs
Contemporary Albanian Property Articles – recent architectural selection on e-architect below:
Cultural Centre
BIG, Martha Schwartz Landscape, Buro Happold, Speirs & Major, Lutzenberger & Lutzenberger, and Global Cultural Asset Management
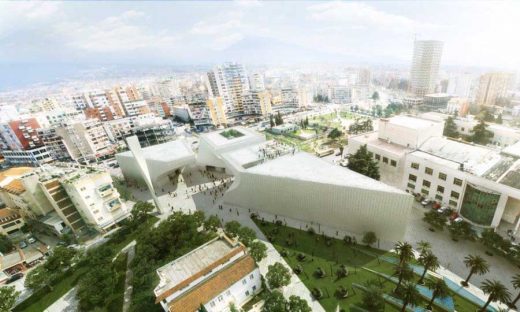
picture from architect studio
Cultural Centre Albania
Open Parliament of Albania, Tirana
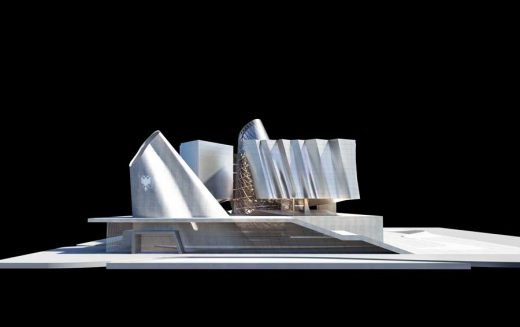
picture © COOP HIMMELB(L)AU
Albania Parliament Building
Albanian Architecture Competition
Tirana Lakeside Competition
Design: MVRDV architects
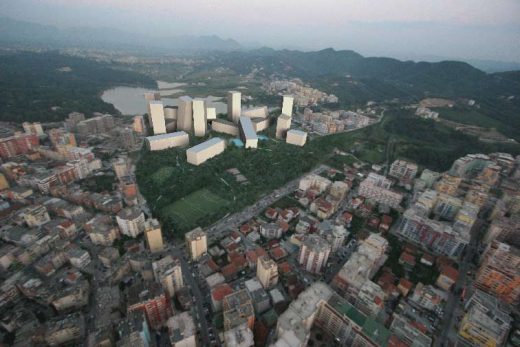
image © MVRDV 2008
Tirana Lake Design Competition : winner of major Albania architectural competition
Tirana Cultural Complex Building Contest
Tirana Cultural Complex Contest
Albanian Architecture
TID Tower, Tirana
Design: 51N4E architects
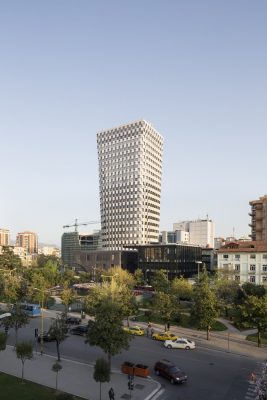
photo © Stefano Graziani
Tower Building Tirana
Tirana Housing + Masterplan
Design: JA Joubert Architecture
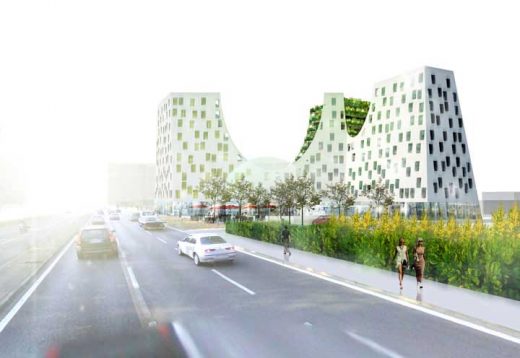
picture from architects
Tirana Housing Development
Tirana Architectural Competition
Comments / photos for the Central Tirana Masterplan – Albania Design Competition by Grimshaw Architects page welcome

