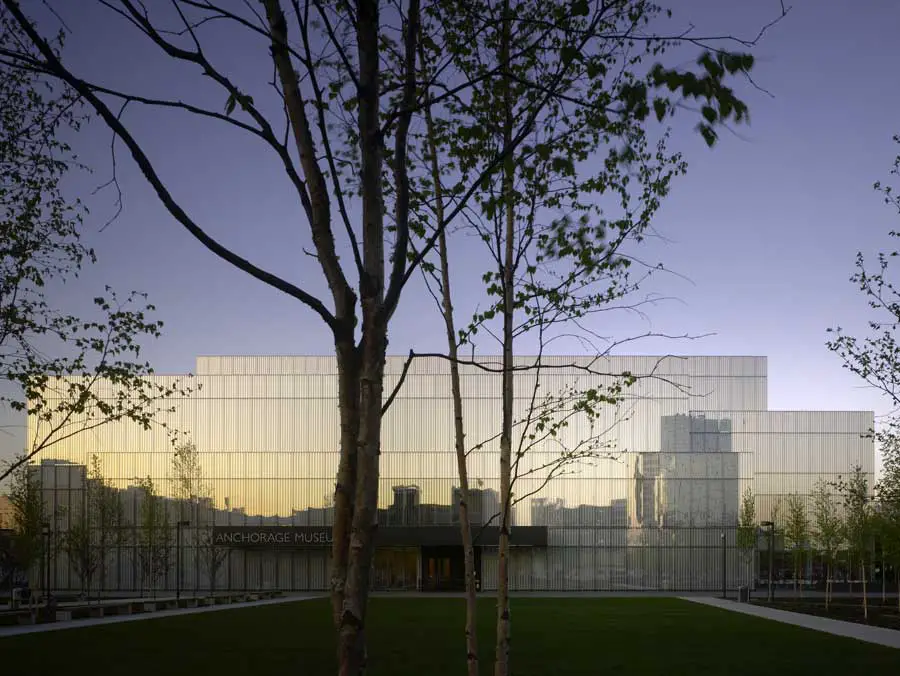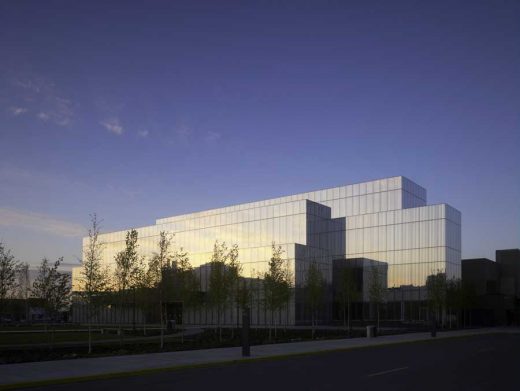Anchorage Museum Alaska architect, Gormley US design, Rasmuson Center pictures, David Chipperfield
Anchorage Building: Museum in Alaska
Rasmuson Center Building, USA design by David Chipperfield Architects, UK
post updated 19 August 2023 ; 21 May 2010
David Chipperfield Architects’ Anchorage Museum at Rasmuson Center opens final spaces to the public
The Smithsonian Arctic Studies Center and ConocoPhillips Gallery – the final public spaces in David Chipperfield Architects’ project for the Anchorage Museum at Rasmuson Center – will open on Saturday 22 May 2010.
New Anchorage Building at Rasmuson Center Alaska, design by David Chipperfield Architects:
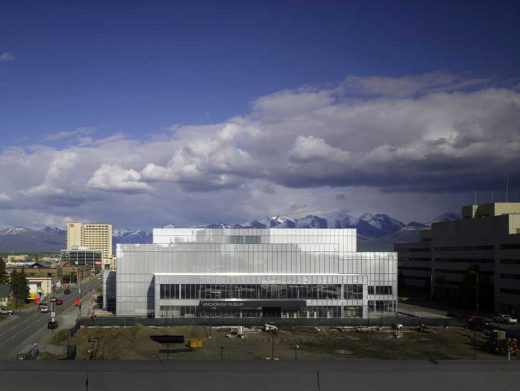
photograph © Christian Richters
Anchorage Museum Alaska
Also opening is The Common, a new public space for downtown Anchorage, designed by Charles Anderson Landscape Architects in collaboration with David Chipperfield Architects, which includes a new 24 foot tall sculpture by Antony Gormley and completes the new arrival to the museum.
New Anchorage Building design by David Chipperfield Architects:
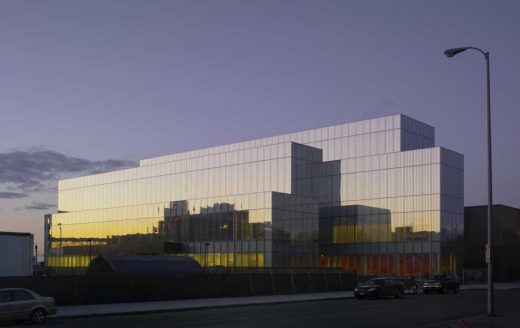
photo © Christian Richters
The organisation of the new building is based on five linear volumes of varying length and height arranged along the western face of the existing building. This arrangement forms a new facade and entrance facing downtown Anchorage.
The new building offers windows through which the activity of the museum is observed. The visitor, from within, is re-oriented to the city context and its extraordinary natural setting beyond. The glass facade of the new four-storey building is fritted with a striped mirror pattern, providing views out of and into the museum and reflecting the sky and surrounding mountainous environment.
New Anchorage Building design by David Chipperfield Architects:
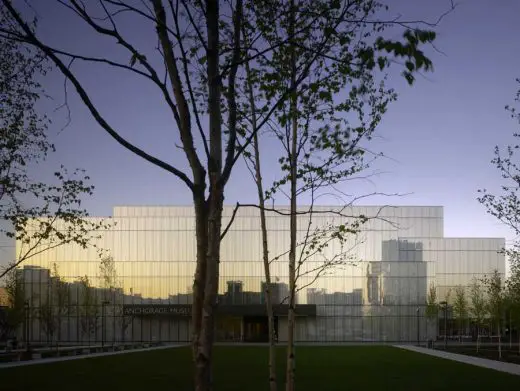
image © Christian Richters
The Smithsonian Arctic Studies Center houses more than 600 indigenous Alaskan artefacts from the Smithsonian Institution’s collections that were selected with help from Alaska Native advisers. The ConocoPhillips Gallery exhibits the Anchorage Museum’s extensive collections of contemporary Alaska Native art.
‘Habitat’ – design by Antony Gormley
Images of Antony Gormley sculpture from May 2010 by Brian Carter:
‘Habitat’ – Antony Gormley’s first commissioned work in the United States
The installation of ‘Habitat’ – the latest work by the sculptor Antony Gormley and his first commissioned sculpture in the United States – was a spectacle. The figure, 24 feet tall and made locally from 37,000 pounds of steel, was carried on a flatbed truck with an escort of cranes, musicians, police cars and cheering crowds before being lifted into place with a flourish of heavy metal and brute strength. On a chilly Alaskan morning the large, grey, seated figure was placed to mark the urban grid and reference a new public park and the Anchorage Museum at Rasmuson Center designed by David Chipperfield.
Gormley’s pre-occupations with the human body and its placement in the landscape are familiar. However this particular figure, made from 57 stacked stainless steel boxes, now sits at the intersection of two city streets and alongside a bus stop.
Framed by a motley collection of boxy buildings, it creates a new urban landmark glimpsed across the city yet prompts appropriation by citizens eager to take a seat. And, like Amenhotep, it also stares out to the horizon – here defined not by sand but spectacular mountain ranges. Gormley describes his latest work as “a man in the form and the size of a house” and suggests that it is “a meditation on the human animal’s need for a very particular form of habitat.”
Seeing this new public sculpture lifted into place was a joyful celebration and a memorable event that underlined the joy of making art and locating it in the city and landscape at the edge of the world.
Brian Carter
27 May 2009
Anchorage Museum Expansion
David Chipperfield Architects’ new 8,000 m2 Anchorage Museum Expansion will open to the public on 30 May 2009.
image : Christian Richters
The visitor, from within, is re-oriented to the city context and its extraordinary natural setting beyond. The glass facade of the new four-storey building is fritted with a striped mirror pattern, providing views out of and into the museum and reflecting the sky and surrounding mountainous environment.
Anchorage Building – Alaska Museum Expansion
The interior design concept exposes the concrete structure as part of the character of the internal spaces. Walls are constructed between columns to establish a series of rooms within the new building. The main public spaces – the entrance lobby, circulation atrium, cafe, and exhibition spaces – use different colours and materials to give each its own identity. Windows have been positioned in all non-exhibition spaces and some exhibition spaces.
The Anchorage Museum Expansion will also house the Smithsonian Arctic Studies Center, exhibiting 600 Alaska Native ethnographic artefacts from the Smithsonian Institution’s National Museum of Natural History and National Museum of the American Indian. The new Common created in front of the museum will provide a new public space for downtown Anchorage.
Previously:
Anchorage Museum at Rasmuson Center Building
David Chipperfield Architects


Images © David Chipperfield Architects
The Topping Out Ceremony for the Anchorage Museum at Rasmuson Center will be held on Sunday 23 September 2007.
David Chipperfield Architects won an international competition for the Anchorage Museum Expansion in 2003. The project comprises three components as part of an overall master plan: the existing museum building, a new extension building and extensive landscaping to create the Museum Common.
The Anchorage Museum Expansion commenced construction in March 2007. The exposed concrete structure is currently being erected, and is due to be completed in late November 2007. The glass façade installation will commence in December 2007.
A full-size section of the glass façade was constructed and tested earlier in 2007 and the new façade is currently being fabricated in China. The mirrored vertical stripes on the exterior have been refined to enhance the surface quality of the overlapping volumes and soften the transition from opaque to windowed areas. The first elements of the skin have already being shipped to Anchorage.
2008 will see the fitting-out of the interior of the new extension. The interior design concept involves exposing the concrete structure as part of the character of the internal spaces. Walls will be constructed between columns to establish a series of rooms within the new building.
The main public spaces – the entrance lobby, circulation atrium and exhibition spaces – will use different colors and materials to give each area its own identity. Windows have been positioned in all non-exhibition spaces and some exhibition spaces. The external vertical stripes will be evident internally in certain areas, adding to the internal character.
Exhibition installation of the museum’s permanent collection is due in Spring 2009, with soft opening scheduled for June 2009.
The Anchorage Museum Expansion will house the Arctic Studies Center Gallery – exhibiting 650 artifacts from the Smithsonian Institution’s National Museum of Natural History and National Museum of the American Indian. The Arctic Studies Center Gallery is scheduled for installation in January – April 2010, along with the science galleries in the existing museum. Anchorage’s Imaginarium – a science discovery centre for children – will merge with the Anchorage Museum.
The Anchorage Museum Expansion will aid the museum in expanding its mission to include art, history and ethnography – all with the intent of better telling the story of Alaska. More information can be found at www.anchoragemuseum.org.
Anchorage Museum Alaska images / information from David Chipperfield Architects Sep 2007
Anchorage Museum Alaska Architect : David Chipperfield Architects
Location: Anchorage, Alaska, USA, Northern America
Architecture in Alaska
Contemporary Architecture in Alaska
House for a Musher, Alaska
Design: mayer sattler-smith
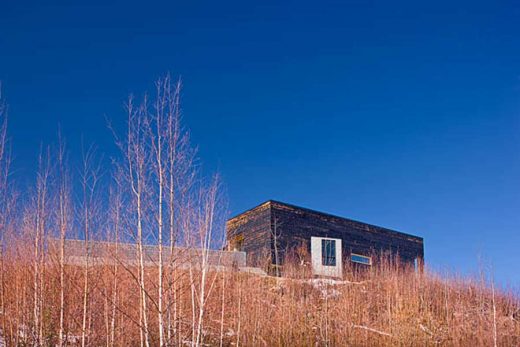
photo © kevin g. smith photography
Alaskan Residence
Snow Words, Anchorage
Design: Balmond Studio
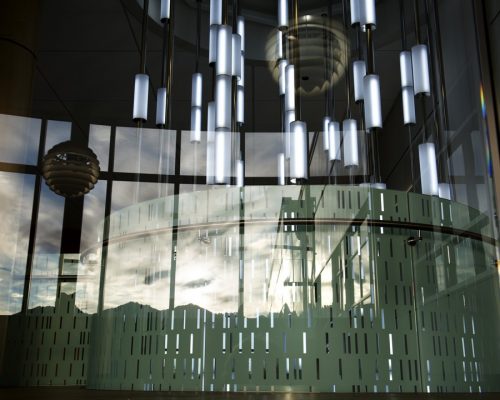
photograph © Alex Fradkin, courtesy of Balmond Studio
Alaksan Architecture
Comments / photos for the Anchorage Museum Alaska – Rasmuson Center Building design by David Chipperfield Architects, London, UK, page welcome.

