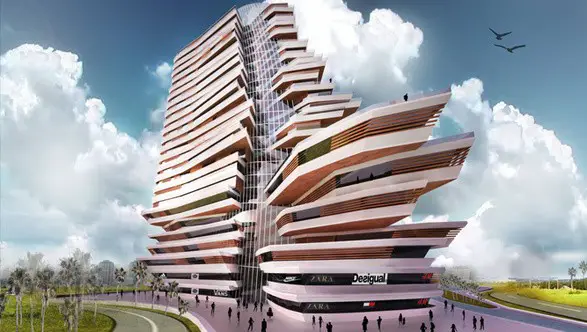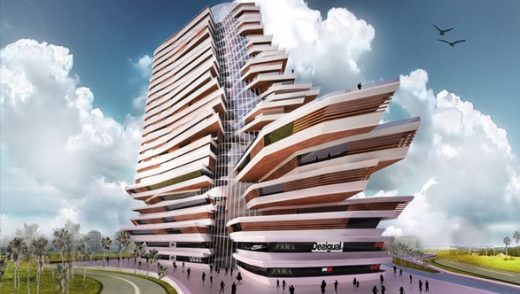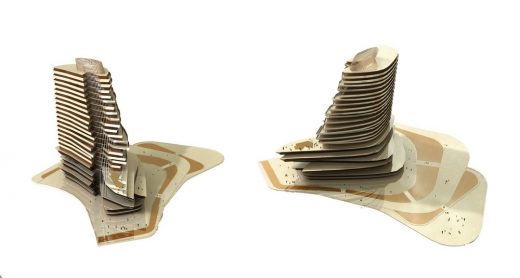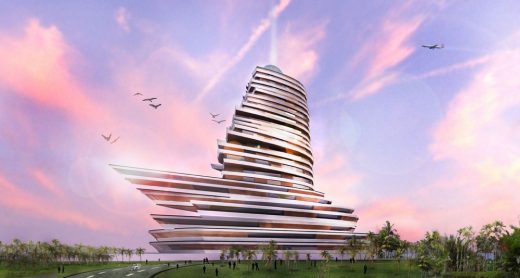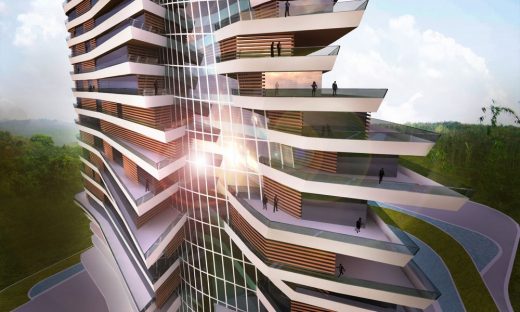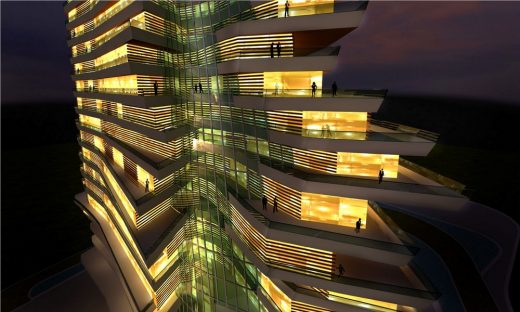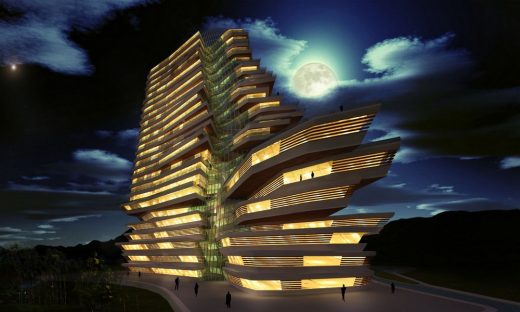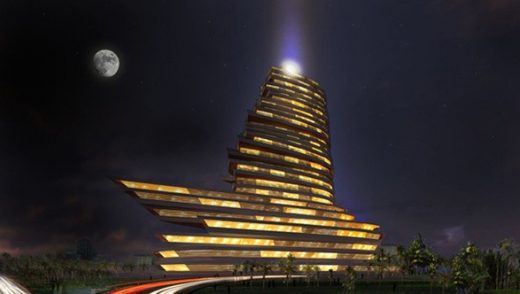Grand Plaza Hotel accommodation, Cheraga buildings, Algeria architecture images
Grand Plaza Hotel in Cheraga
Accommodation Architectural Development in Algeria design by DNA Barcelona Architects
1 Dec 2016
Design: DNA Barcelona Architects
Location: Cheraga, Algeria
Grand Plaza Hotel Algeria
Grand Plaza Hotel Cheraga
The hotel has been designed in a manner that perfectly adapts to its environment. The design responds to the existing forms and the urban traces of its surroundings.
The goal of this project is to develop an iconic building, able to relate with the city, which provides new services and new sensations through architecture. This design could be compared with the shape of a ship, angular at its base, considerably higher on the levels above.
Furthermore, the creation of levels, different from each other, with large terraces overlooking the city, gives us the feeling that this large futuristic boat is in full motion by the wind.
With its avant-garde proposals resulting from the fusion of organic forms from nature, rigorous studies on the urban context, and the inclusion of social and cultural context within its own environment and design concepts, the design of each space is different and each is capable of creating different sensations to users. In that sense, the overlapping slabs, rotated between them and separated on the outside, which make up the skyscraper, are the terraces that seem to be in different plane, dancing in the wind in constant movement.
Geometrically speaking, all the lines are angular shapes, creating an imposing and impressive image, emphasizing still further the sense of fragility, as if at any time the slabs could fall from the heights by a strong gust of wind.
Grand Plaza Hotel Cheraga – Building Information
Program: Hotel (259 rooms), Apartments (80), Offices, Conference Center and Commercial Center
Site: 8.000 sqm
Built: 83.022 sqm
Status: Design proposal
Grand Plaza Hotel in Cheraga images / information received 011216
Another design by DNA Barcelona Architects on e-architect, in Abu Dhabi, UAE.
Location: Cheraga, Algeria, North Africa
African Buildings
Africa Architectural Projects
African Architecture Designs – chronological list
New Parliament in Algeria
Design: Bureau Architecture Méditerranée
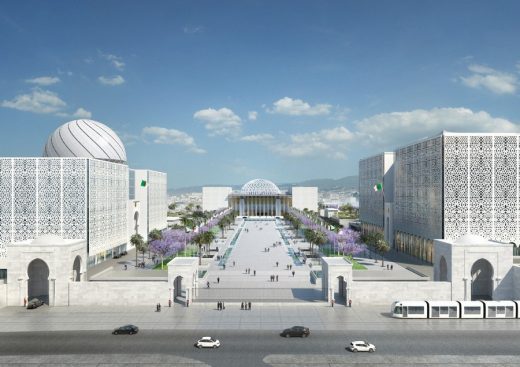
image courtesy of architects office
New Algerian Parliament
Bardo Cultural District, Constantine
Design: Lemay | Altrapco
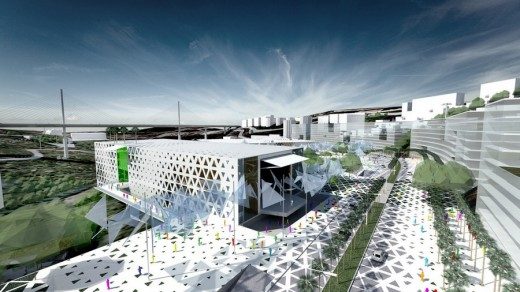
image : Lemay associés – Altrapco
Bardo Cultural District in Algeria
North African Buildings
Architectural Projects in countries close to Algeria
Libyan Developments
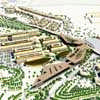
picture from architects firm
Moroccan Architecture
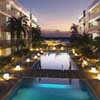
picture from architect studio
Egyptian Buildings
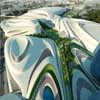
image from architects practice
Key North African Building Designs
Rabat Grand Theatre, northern Morocco
Design: Zaha Hadid Architects
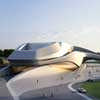
render from architect
Rabat Grand Theatre
Tripoli Congress Center Building, Libya
Design: Tabanlıoğlu Architects
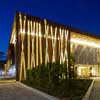
image from architect
Tripoli Congress Center Building
Tangier Passenger Terminal, northern Morocco
Design: Odile Decq Benoît Cornette – Khalid Molato
Tangier Passenger Terminal
Comments / photos for the Grand Plaza Hotel in Cheraga building design by DNA Barcelona Architects page welcome

