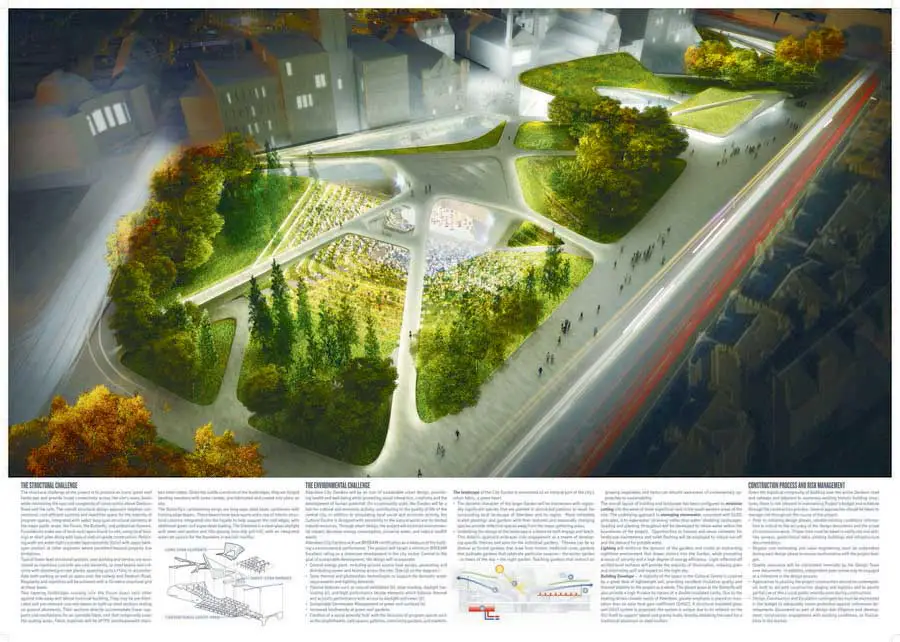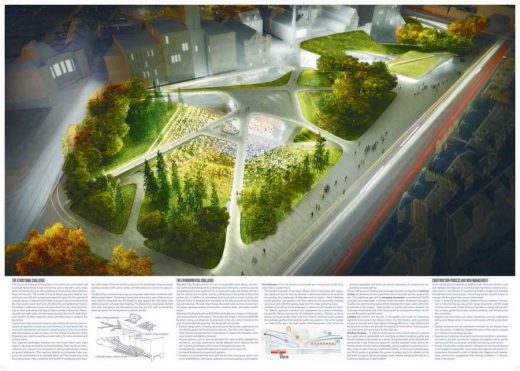Union Terrace Gardens Aberdeen, Building, Architect, Design, Plans, Images
Union Terrace Gardens Proposals
Aberdeen City Centre Proposals, Scotland – New Designs
13 Sep 2016 – LDA Design selected to draw up detailed design proposals:
Union Terrace Gardens Renewal Proposals by LDA Design
30 Aug 2013
Union Terrace Gardens Aberdeen
New Union Terrace Gardens Proposals
New proposals for a major renovation of Aberdeen’s Union Terrace Gardens have been unveiled.
Architects Halliday Fraser Munro, working with Aberdeen City Council, has come up with a design which would see the gardens partly raised but remain sunken.
[images requested]
The plans feature an arts centre, civic square and the rail line and Denburn dual carriageway covered over to link to Belmont Street. The designs also incorporate a new entrance to the railway station which is seen as key to increasing footfall in the area.
The Victorian park would be preserved but it could become home to an art centre and the plans give the option of creating a civic square that opens out on to Union Bridge.
Architect John Halliday, chief executive at Halliday, Fraser, Munro, believes this would boost business in the area and encourage more to return to the city’s ailing main thoroughfare.
Connections would also be made along Union Terrace and the sunken Victorian gardens would be raised at ground level.
However, existing trees, grassed banks, arches and balustrades would be retained.
Mr Halliday – who stressed that the ideas are conceptual at this stage – said an arts centre could be housed at the HMT end of the gardens if the people of Aberdeen so wished.
By raising the lower level of the gardens, space would be opened up for car parking, taxi ranks and servicing.
Passengers entering the train station at Union Street level would be transported down via lifts and escalators to access existing platforms.
The concept comes after Sir Ian Wood announced a £50m pledge for the redevelopment of the city would stay on the table until the end of the year. The energy services entrepreneur said he would still invest if the council fully supports a “transformational” plan for the city centre.
Mr Halliday said he has no political affiliation and no commercial interest – but wanted to offer something for the future of the city.
He said: “This is the key to unlock the city centre, to define, for the first time, what the real centre of Aberdeen is. If we really believe in the city centre, we should stop talking about it and get on with it.”
The 67-year-old believes the proposal could unite warring factions split over redevelopment plans for the city.
He added: “It addresses all the issues and builds bridges between the different interests.”
Mr Halliday said the plans merited an “urgent and serious” feasibility study by the city council.
Meetings have already taken place with senior members of the ruling Labour-led coalition and the main opposition SNP party. But the proposals precede the current administration, as well as the previous council leadership, having first been imagined 15 years ago.
Mr Halliday headed the design team during the feasibility study stages of Sir Ian Wood’s plans for Union Terrace Gardens in 2009.
Union Terrace Gardens Designs
Peacock Visual Arts Building News

image from architects
Union Terrace Gardens Centre Aberdeen – Peacock Visual Arts
The controversial Brisac Gonzalez-designed gallery scheme for Union Terrace Gardens in Aberdeen – abandoned in 2010 to be replaced by the even more controversial ‘Granite Web’ by Diller Scofidio + Renfro – appears to be back on the cards. Indeed why not? This was the initial plan and a fairly sensitive approach to this key urban location.
Aberdeen City Garden News

image of winning design
Union Terrace Gardens
Aberdeen City Garden – winning architects:
Aberdeen City Garden Designs : background to the competition

Union Terrace Gardens Proposals images from RG
Views on the Union Terrace Gardens plans welcome: info(at)e-architect.com
Location: Union Terrace Gardens, Aberdeen, northeast Scotland, UK
Aberdeen Building Designs
Aberdeenshire Architecture Design
Union Square Aberdeen development
Union Terrace Gardens Arts Building design by Brisac Gonzalez Architects
Marischal College Aberdeen design by Holmes
Aberdeenshire Buildings
Contemporary Aberdeen Architectural Designs – recent selection from e-architect:
The Arbor House
Design: Brown & Brown Architects
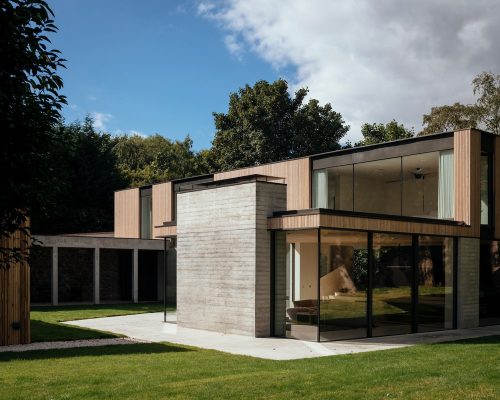
photo © Jim Stephenson
The Arbor House
Brown & Brown has completed a new low energy home in a conservation area of Aberdeen, Scotland, turning an open plot into a private, leafy retreat that foregrounds craftsmanship and design.
ONE BioHub, Foresterhill Health Campus
Design: BDP
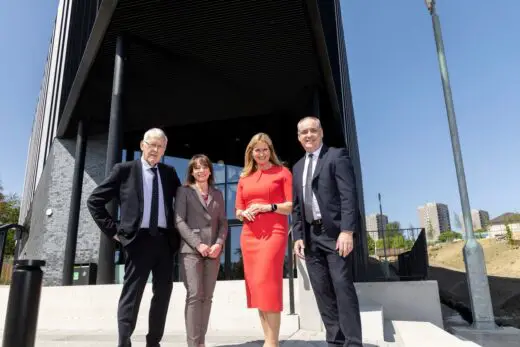
image courtesy of architects practice
ONE BioHub Aberdeen life sciences building
St.Clements, Castlegate / Footdee area
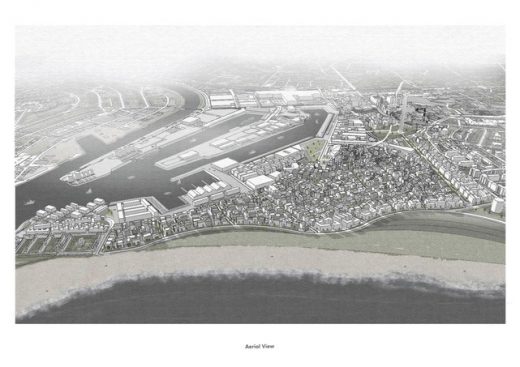
image courtesy of architects practice
St.Clements Aberdeen urban village
Comments / photos for the Union Terrace Gardens Proposals – Aberdeen City Centre Redevelopment page welcome

