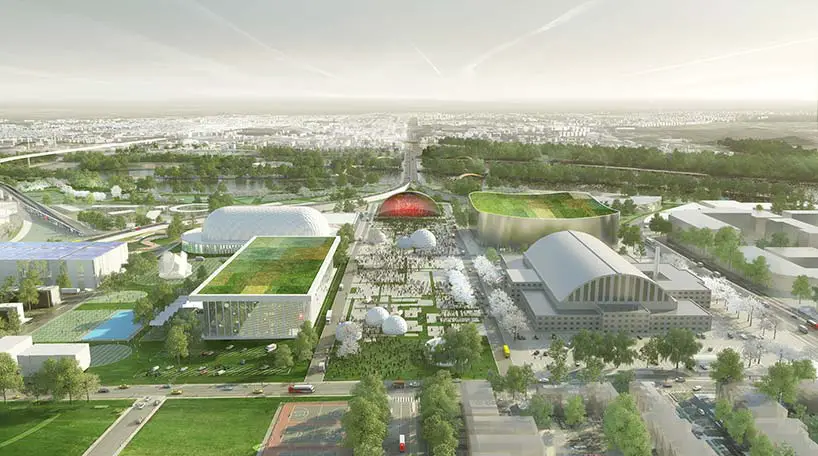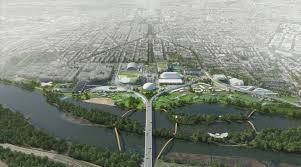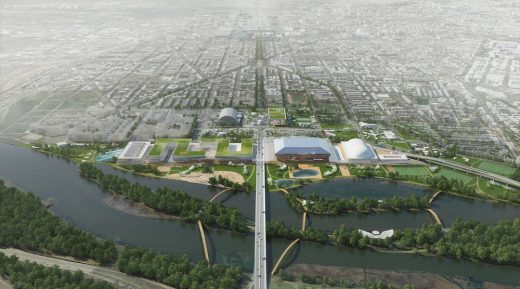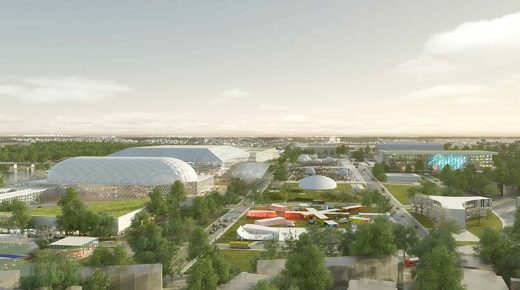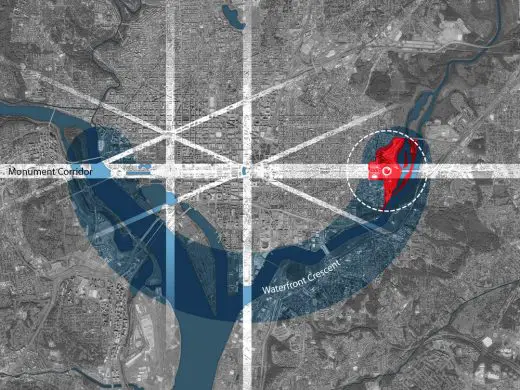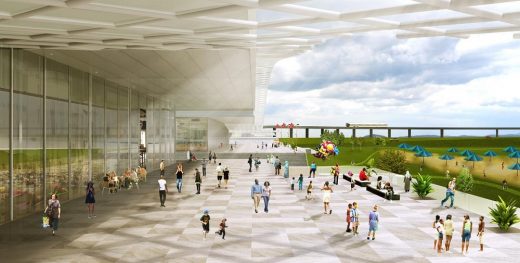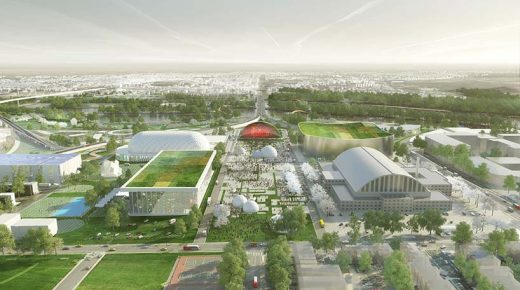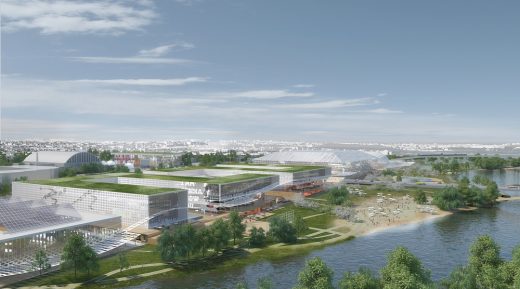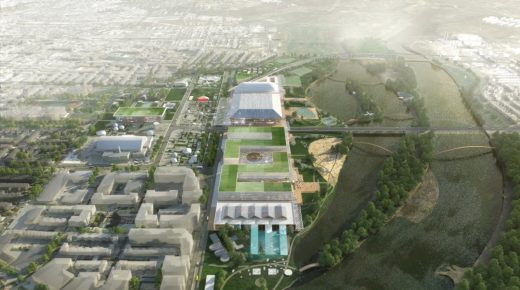RFK Stadium-Armory Campus DC Building, Architect, OMA Project USA, District of Columbia architecture image
RFK Stadium-Armory Campus Site
District of Columbia Buildings: Proposal design by Rem Koolhaas / OMA, architects
29 Apr 2016
Design: OMA New York, architects
RFK Stadium-Armory Campus Site
Location: Southeast corridor of the District of Columbia, USA
Two conceptual plans have been created for the 190-acre RFK Stadium-Armory Campus site, with design concepts by OMA New York, led by partner Jason Long, in partnership with DC-based program management team, Brailsford & Dunlavey, reports OMA.
The masterplans are for Events DC, the official convention and sports authority for the District of Columbia.
RFK Stadium-Armory Campus Site in DC design by OMA
Located in the Southeast corridor of the District, the transformational vision for the iconic RFK Campus delivers holistic concepts for the site that leverage the District’s waterfront, provide neighborhood serving amenities and connect the current site with increased and sustainable green space, flexible recreational fields and natural access to pedestrian-friendly paths. The conceptual planning effort also envisions phasing the implementation of short-term and long-term program elements for the site.
The urban vision for the 190-acre Campus surrounding the historic RFK Stadium, Festival Grounds and the DC Armory. The site benefits from its positioning adjacent to the National Mall axis, prominent neighborhoods and its access to a waterfront gateway along the Anacostia River which has been underutilized for decades.
The conceptual plans are represented through two design concepts (a) North-South Axis and (b) Stitch, each illustrating a different configuration or layout of the site. These design concepts offer two alternative approaches to addressing parking, infrastructure and road network, pedestrian connections, site conditions and program placement.
Within both the North-South Axis and Stitch design concepts, there are three anchor tenant scenarios: (a) 20k Seat Arena, (b) NFL Stadium, and (c) No Anchor. All three scenarios reflect a phased approach intended to provide short-term programming elements that will immediately activate the site with uses that will serve the community. Such short-term program uses, which exist in both the North-South Axis and Stitch design concepts, include sport, recreation, culture and park space.
The long-term opportunities for the North-South Axis and Stitch design concepts offer an extension of all of the program elements delivered in the short-term, plus additional long-term program elements, inclusive of an anchor tenant and the related supporting site and infrastructure enhancements.
Jason Long, OMA New York’s partner-in-charge, commented, “Our goal for both design concepts is to reconnect the Campus to existing neighborhoods to the north and south, to bring the District closer to the Anacostia waterfront and to transform the site from a space designed for watching sports, dominated by asphalt, into a new gateway to DC that elevates public health with diverse recreational programming.
Both concepts provide a strategy for revitalizing the Campus’ identity from passive space to active place and transform its urban character from pavement to park.”
Both design concepts will be evaluated based on feedback received during the citywide meeting that was held on April 4.
As a next step, Events DC will consolidate and post the comments, questions and answers received during the citywide meeting. In addition, Events DC, Brailsford & Dunlavey and OMA New York will provide revisions to the concepts as appropriate and perform a financial feasibility analysis for the program elements.
Source: http://oma.eu/news/events-dc-reveals-rfk-stadium-armory-campus-masterplan-concepts
RFK Stadium
Robert F. Kennedy Memorial Stadium is a multi-purpose stadium in Washington, D.C., located about two miles due east of the U.S. Capitol building. It is the current home of D.C.
Address: 2400 E Capitol St SE, Washington, DC 20003, United States
Capacity: 45,596
See post re BIG’s plans for development of the Robert F. Kennedy Memorial Stadium
Robert F. Kennedy Memorial Stadium BIG e-architect – Washington Redskins New American Football Stadium:
Washington Redskins American Football Stadium
8 + 7 Jan 2016
Washington Redskins American Football Stadium
Design: BIG architects
Location: Washington DC, USA
Washington Redskins New American Football Stadium
There seems to be no stopping Bjarke Ingels! The up-and-coming Danish architect’s next major US project looks like it will be a new stadium for the Washington Redskins in Washington DC.
An aerial view of Robert F. Kennedy Memorial Stadium, home of the Washington Redskins:
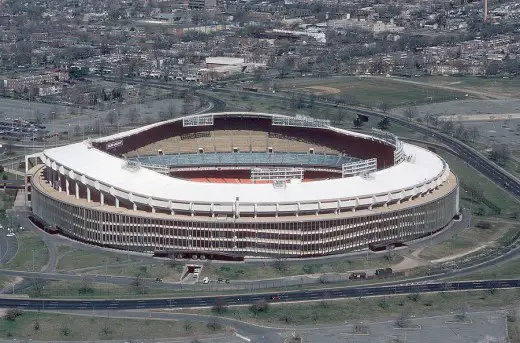
photograph courtesy Wikipedia Commons ; Author: MSGT KEN HAMMOND ; Date: 1988
Architect Bjarke Ingels however published a Redskins-related post on his Instagram.
Aerial photo of Robert F. Kennedy Memorial Stadium looking towards the United States Capitol and the Washington Monument:
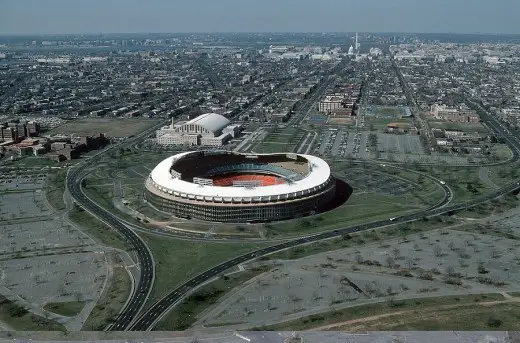
photo courtesy Wikipedia Commons; Author: MSGT KEN HAMMOND ; Date: 1988
Link: Washington Redskins American Football
BIG has entered the prestigious architecture competition to redesign Camp Nou Stadium in Barcelona.
Link: Washington Redskins
Address: Robert F. Kennedy Memorial Stadium, 2400 E Capitol St SE, Washington, DC 20003, United States
Capacity: 45,596
Washington, D.C. Architecture
Washington DC Architecture Designs – chronological list
A recent Washington DC Building on e-architect:
2050 M Street in Washington DC
Architects: REX
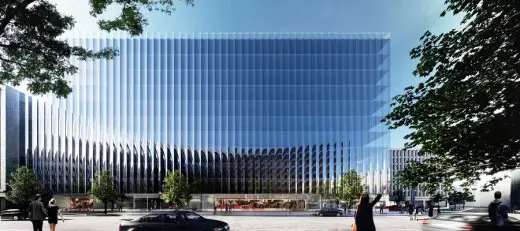
image : REX
2050 M Street in Washington DC – 4 Nov 2015
National Museum of African American History and Culture
Design: Freelon Adjaye Bond Smith Group
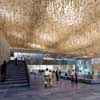
image courtesy Freelon Adjaye Bond Smith Group
Swiss Embassy Building
Design: Steven Holl Architects
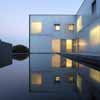
photo © Andy Ryans from Steven Holl Architects
Washington DC embassy building
Eisenhower Memorial Design
Design: Frank Gehry architect
Eisenhower Memorial
Smithsonian Museum Redevelopment – Robert and Arlene Kogod Courtyard
Design: Foster + Partners
Smithsonian Institute
United States Capitol Washington D.C.
Washington DC office building – design by Krueck & Sexton with Gensler
Comments / photos for the RFK Stadium-Armory Campus Site by OMA in District of Columbia, United States of America, page welcome.

