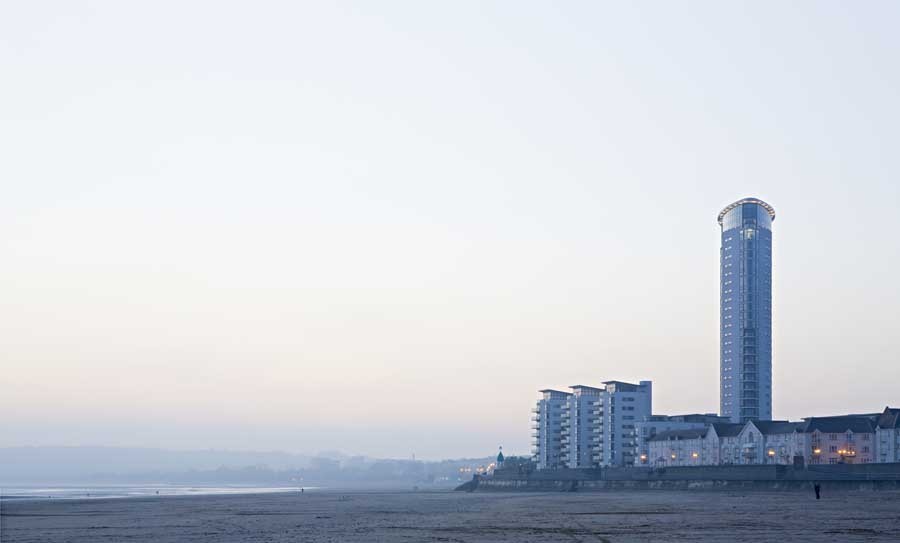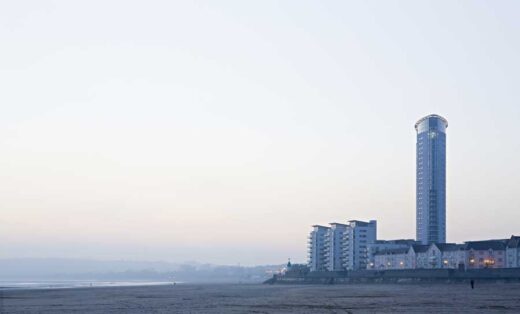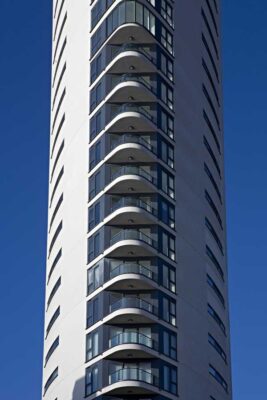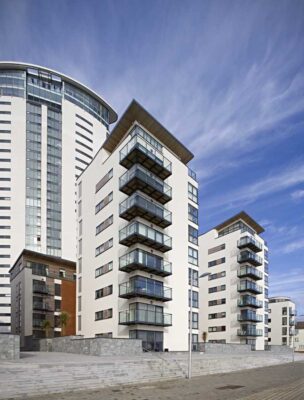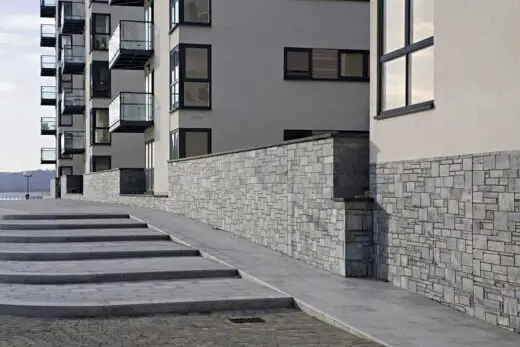Meridian Quay Swansea, Welsh Building, Project Design News, Property Images
Meridian Quay Swansea Tower Development
Tall Building in South Wales design by Latitude Architects
17 Mar 2010
Design: Latitude Architects
Photographs: Gilbert McCarragher
Meridian Quay Swansea
Meridian Quay is the development of the last major dockside site in Swansea, Wales. The scheme includes 291 residential units together with 1950 m2 of commercial and retail space.
The tower is the tallest building in Wales standing at 107m. The tower has 29 storeys, double the number of the previous tallest building in Swansea, the BT Tower.
The focus of the proposal is a 29 storey residential tower incorporating a top floor restaurant with panoramic views across Swansea Bay.
A combination of 4 smaller white towers set against a backdrop of lower red brick and timber clad blocks form 2 new public squares, private gardens and routes through from the dock to the sea front.
Planning consent was granted in December 2004, construction commenced in October 2006, and was completed in March 2010.
Address: Meridian Quay, Trawler Road, Swansea, Wales SA1 1YJ, UK
Phone: 01792 462617
Meridian Quay, Swansea images / information from Latitude Architects
Location: Meridian Quay, Trawler Road, Swansea, Wales SA1 1YJ, UK
Swansea Building Designs
Swansea Architecture Developments
Institute for Innovative Materials, Processing and Numerical Technologies
Design: AHR Architects
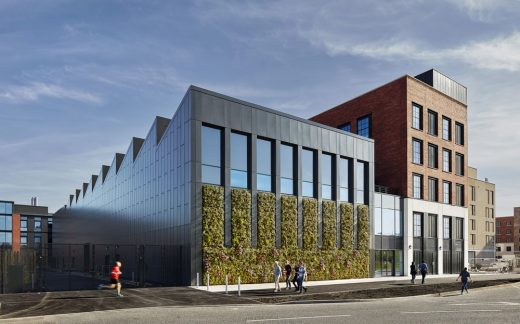
photos courtesy of AHR Architects
Institute for Innovative Materials, Processing and Numerical Technologies
The transformative design combines laboratory and office space for top talent to partner up and conduct world-leading science in the fields of advanced engineering, modelling and materials. IMPACT will seek to tackle bold challenges such as the generation of renewable technologies, creating novel materials, and delivering the fourth industrial revolution in manufacturing.
Swansea City Centre Regeneration
Design: ACME, Architects
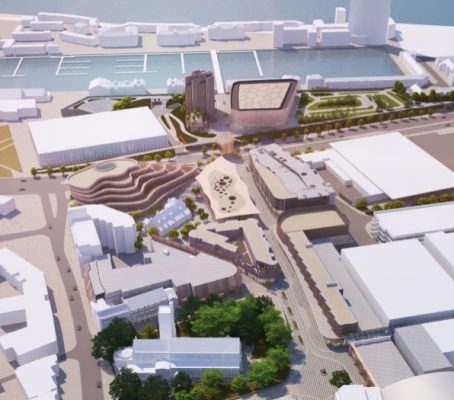
image : ACME, 2017
Swansea City Centre Regeneration
Located on the site of the former St David’s shopping centre and the city’s LC car park, the Swansea Central scheme is one of a number of major urban regeneration schemes nationally that went on hold in the financial crisis, where local councils have subsequently stepped in to kick-start the process of delivering much-needed employment and renewal of their city centres.
Maggie’s Centre Swansea
Design: Kisho Kurokawa architect
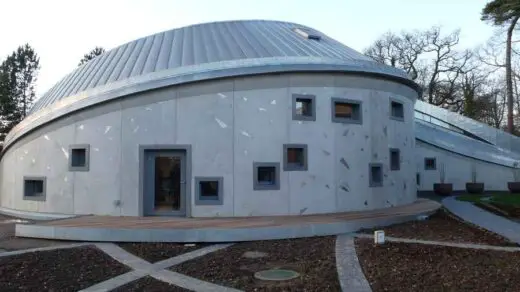
photograph : Thore Garbers
Maggies Wales
Swansea Masterplan
Design: BDP – Building Design Partnership
Swansea Masterplan
Welsh Architecture
Contemporary Architecture in Wales
Welsh Architecture – Selection
National Assembly for Wales
Design: Richard Rogers Partnership – practice since retitled to RSHP
National Assembly for Wales
Hafod Eryri
Design: Ray Hole Architects
Snowdon Summit Visitor Centre
Aberystwyth Creative Units
Design: Heatherwick Studio
Aberystwyth Creative Units
Cardiff Library Building
Design: BDP Architects
Cardiff Library Building
Comments / photos for the Meridian Quay – Swansea Architecture design by Latitude Architects page welcome

