Cantho City Property, Vietnam Row House, Mekong Delta Residence, Architecture
Cantho City House, Vietnam
New Vietnamese Property, Southeast Asia design by SGBK Vietnam architects
14 Sep 2014
Cantho City Row House
Design: Sai Gon Bach Khoa Architectural Design
Location: Cần Thơ, Mekong Delta, southern Vietnam
This house was designed by Tran Tien Khoa as architect of Sai Gon Bach Khoa Architectural Design company in Vietnam.
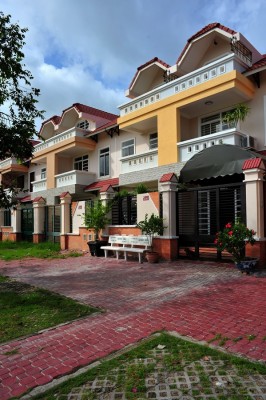
Row-houses are generally similar in their external planning. But the insides tend to be completely different because of the needs of each employer.
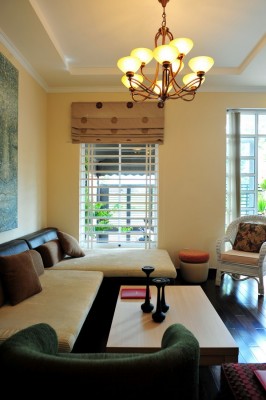
Text from the architects:
The house is an overseas Vietnamese women to the design in a way that a soul expatriates want to chance the rest of the Countryside in River side: Clean sophisticated Western style but also carries echoes of the soul Vietnam in the house. In order to come here, she still saw the close of Liberty, but also not too far from reality abroad, where she lives every day. By décor items selectively expressed by separate living space, trying to 2 kts East West style together which should not be playing together in harmony most of the meeting.
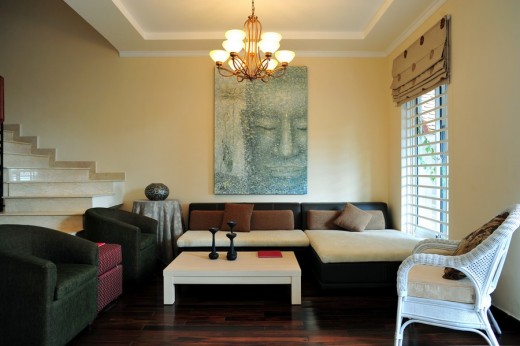
– Vietnam: This is shown in bold arrangement Ground floor space with the familiar item: Reaction Wood is reading books, bookshelves between the cozy atmosphere of the Salon, dining table and kitchen area.
– West: Main Floor Bedroom 1 is multiplied by the best of the Western lifestyle and tastes luxurious soft colors, feminine and aristocratic.
– 1st floor space is extended only for Homeowners: main bedroom and connecting bathroom spacious dressing room with a swinging hammock.
– Level 2 separate 1 employer office area for your relaxation massage or meditation style found in the SPA.
Bright shades of Natural Wood and White make the bedroom more softly, West. Dark wood tones also common spaces Room add cozy oriental style.
Cantho City House – Building Information
Project Name: Town House
Location of site: Cantho City, Vietnam
Built-up Area: 70.5 sqm x 3 floors
Client: Huynh Thi Ut
Project Type: Architecture Design and Interior design
Architect: Tran Tien Khoa
Company: SGBK Vietnam
Date of commencement of project: Dec 2012
Tran Tien Khoa Architect, CEO, SGBK Vietnam
4th Floor, MT Building, 39/3 Tran Nhat Duat st., Dist. 1, Saigon, Vietnam
Tel: ( 84 ) 22102572 – 0903 866 301 / Fax: ( 84-8 ) 38480047
www.sgbk.net
Cantho City House Vietnam images / information from SGBK Vietnam architects
Cần Thơ is the fourth largest city in Vietnam, and the largest city in the Mekong Delta.
Location: Cần Thơ, Vietnam, south east Asia
Vietnam Architecture
Contemporary Architecture in Vietnam
Vietnam Architecture Design – chronological list
Stacking Green Ho Chi Minh City
Alacarte Halong Bay Condotel Development, Halong
Architects: Aedas
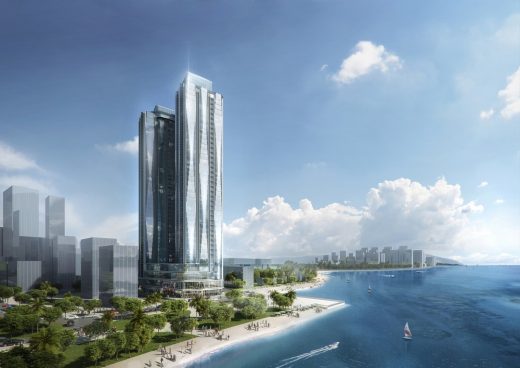
picture from architecture practice
Alacarte Halong Bay Condotel Development
Serene House HCMC – an Indochine-Modernist Puzzle, Thao Dien, Ho Chi Minh City
Design: Module K Architects
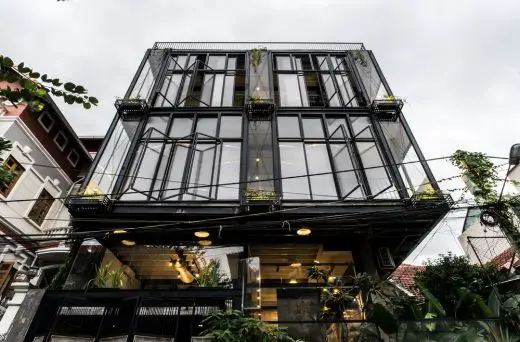
photo : Hiroyuki Okis
Serene House in Ho Chi Minh City
Comments / photos for the Cantho City Property – Vietnam Row House page welcome
Website: Cantho City Vietnam
