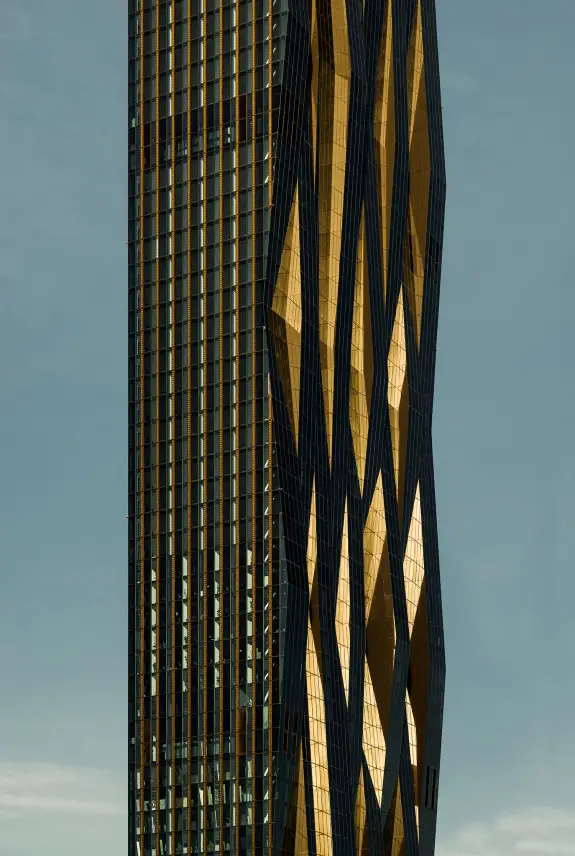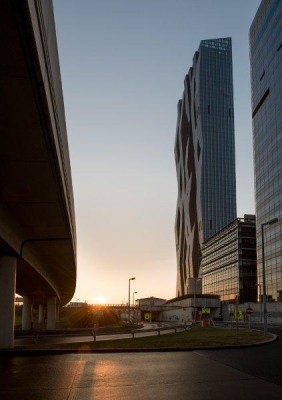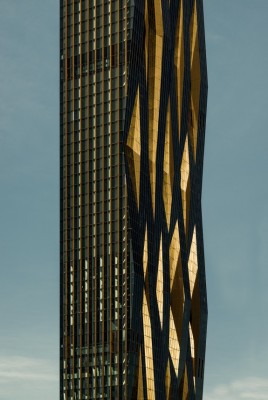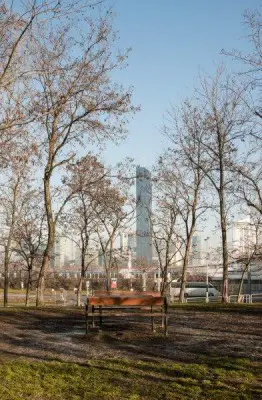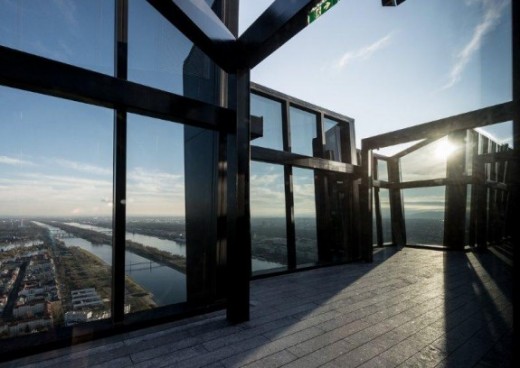DC Tower Vienna, Donau City Skyscraper Building, Architect, Photos, News
DC Tower 1 Vienna Donau City
Austrian Skyscraper Building design by Dominique Perrault + Hoffmann and Janz, architects
11 Feb 2014
DC Tower 1 Donau City
Architects: Dominique Perrault with Hoffmann and Janz
DC Tower 1
DC TOWER 1 – A NEW LANDMARK FOR VIENNA
With its height of 250 meters and 60 floors the DC Tower 1 is the tallest building in Austria. The renowned French architect Dominique Perrault is responsible for the spectacular architecture. The appearance of the DC Tower 1 is mainly characterized by its extraordinary “folded” facade and slim structure that results from the height of 250m and a width of only average 28m and a length of 59m.
Dominique Per raul t , Dominique Perrault Architects comments on the DC Tower
“In planning it was not primarily a matter of setting new record heights, but to create a well-designed building, which stands out with its sophisticated design and the high quality of the property. The height of the tower stems from the ambition to preserve the attractive aesthetics of a slender tower at the obstruction of the proposed cubature extent.”
VIENNA DC – VIENNA’S CENTRAL BUSINESS DISTRICT
18 years ago the development of the VIENNA DC Danube-City began a new, modern and multifunctional city center.
The design of the two high-rise towers for the Danube-City in Vienna represents the concluding phase of a development extending over several decades: on what was originally a municipal rubbish tip the UNO-City was erected (1973–1979), tentative plans to hold the 1995 Vienna-Budapest EXPO here were soon abandoned. As a result architects Krischanitz and Neumann (commissioned by WED AG) produced an urban design master plan for the area in 1992. The outcome is an entirely new urban district with a diverse range of functions.
The international competition that followed in 2002 for the design of the remaining undeveloped third of the Danube-City (the jury included Zaha Hadid, Adolf Krischanitz, MVRDV) was won by Dominique Perrault. To ensure that the development would provide the entire Danube-City site with a new kind of urban quality Perrault’s urban planning guideline project employs a number of different design measures: firstly his project continues the elevated slab of the Danube-City to the banks of the “New Danube” in the form of a generously dimensioned terrace providing direct access to the river.
Dominique-Perrault:
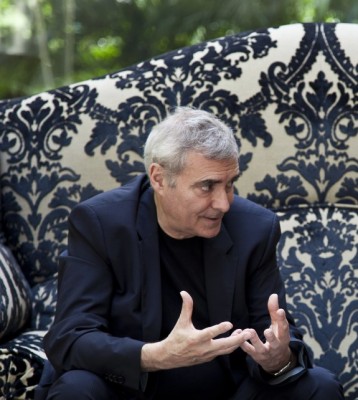
photograph © Domus China
Secondly rather than interpreting the two high-rise towers as independent buildings Perrault treats them as the corresponding halves of a block that open towards the city and the New Danube with a space-defining gesture.
Today around 100 companies, including large international corporations such as Kuehne & Nagel, Waagner-Biro, Sanofi Aventis Pharma and the Strabag SE, as well as renowned scientific institutions such as the Austrian Institute of Technology (AIT) have found their location within the DC Tower 1.
DC Tower 1 Vienna – Building Information
Facts and Figures Vienna DC Tower 1
At 250 m height of the DC Tower 1 it has a total area of approximately
72.700m ². The majority of the area is planned for office space. In the bottom
15 floors, the Spanish Meliá group will open a hotel (4 *). On the second
floor an international fitness center chain rents space on 1700 m²,
with an indoor pool, spa and a terrace with Danube view included. Other
highlights include a restaurant and a bar on the 57th and 58th floor.
Location: Donau-City, Vienna
Height: 250m
Storeys: 60
Client: WED Wiener Entwicklungsges. für den Donauraum AG
Effective floor area: app. ca. 93.600m²
Architects: DPA Dominique Perrault Architecture, Paris,
in collaboration with: Hoffmann-Janz ZT G.m.b.H, Vienna
Length of the tower: 59m
Width of the tower: 28m (durchschnittlich)
Construction Start: summer 2010
Completion autumn: 2013
DC Tower 1 Vienna images / information from Dominique Perrault
DC Tower Vienna – masterplan architect : Dominique Perrault
Donau City Tower
Architects : Dominique Perrault with Hoffmann and Janz

image © beyer.co.at
Donau City Towers
Location: Donau City, Vienna, Austria, central Europe
New Vienna Architecture
Contemporary Viennese Architecture
Vienna Architecture Design – chronological list
Vienna Architecture Tours by e-architect
Telegraf 7 Building, Lehargasse
Design: BEHF Architects
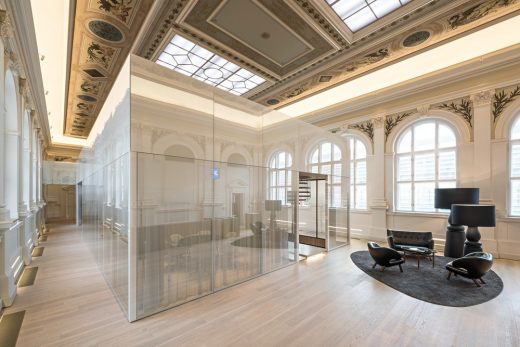
photograph : Hertha Hurnaus
Telegraf 7 Building in Vienna
World Museum, Vienna, Austria
Design: Hoskins Architects
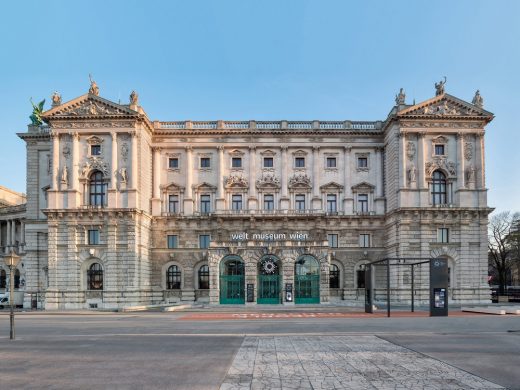
photography © Pierer.net/ARGE Ralph Appelbaum Associates/Hoskins Architects
World Museum Vienna Building
DC Tower Vienna masterplan designer : Dominique Perrault architect
Comments / photos for the DC Tower 1 Vienna Building design by Dominique Perrault + Hoffmann and Janz architects page welcome
DC Towers – Website: www.dctowers.at

