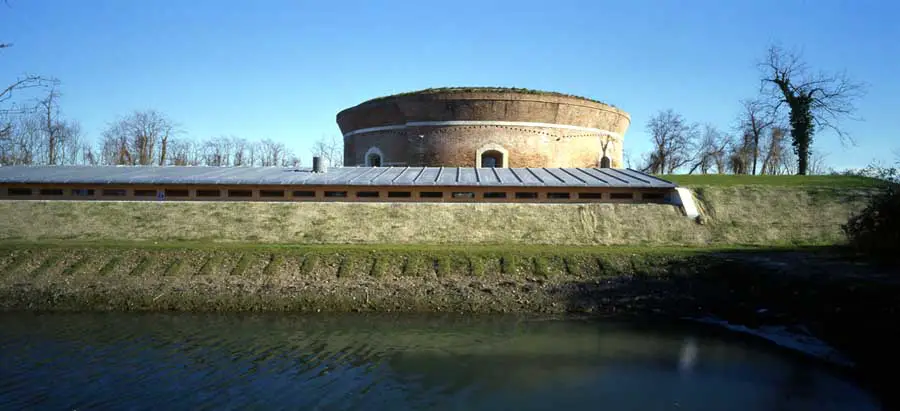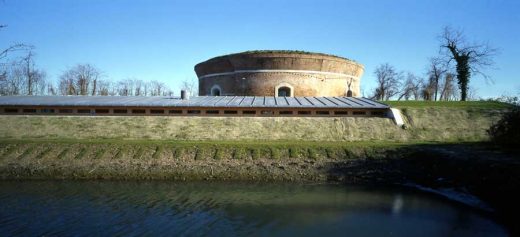TMCC Cultural Centre, Venetian Building, Sant’Erasmo Development Project Photos, Italian Design Images
TMCC Cultural Centre Venice Lagoon Building News
Sant’Erasmo island cultural centre design by C+S Associati, Italy
post updated 13 May 2021 ; 18 Feb 2010
TMCC cultural centre in Sant’Erasmo island
Design: C+S Associati
Situated in front of Lido openings, Sant’Erasmo island is a part of the North Park inside the Laguna of Venice which has the main aims of the definition and promotion of natural, archeological, historical and cultural valences.
Venice Lagoon Building
It is the first public space of a huge program of riqualification which includes many other islands, in the aim of reconnecting them one to each other and to the City of Venice. The perspective is to offer a suggestive journey though tle landscape of the Lagune.
Sant’Erasmo has a surface of 325 ectars which were planned inside a programm agreement between Magistrato alle Acque of Venice, Veneto Region and Comune of Venice, which delegate the management to Magistrato alle Acque of Venice and Consorzio Venezia Nuova.
It is a very huge planning concerning high water defence, infrastrcture design, water entries of the island and docks, small squares, a new beach and its services, parking terminals, a hospital point, landscape design, and which gives back to the city of Venice a very important monument, by the restoration of the ‘Torre Massimiliano’, where cultural structures and the possible centre of the park will take place.
The monument was built by the Austrian in 1834 and is the first restored one of about seventy more which will build a kind of net inside the Laguna.
The project
The project aim Is that of reading the traces, impressed and stratified on the ground of the island and on its border system, recognizing the most important elements of the growing processes, becoming the structure of the general design of Sant’Erasmo.
The project of the south-west bord and that of the north-east bord are the first ones built of a process which will offer a renovated ‘sight’ to the island system and the Laguna itself.
The defence system and the ‘Torre Massimiliana’
The project for the restoration of the defence system and the ‘Torre Massimiliana’, the private and public docks, the beach and its services has some main aims:
– The conservation of a monument as a typological and constructive document of the defence system of the Laguna di Venezia with its geographical links to the landscape signs
– The building of a net which gives value to this operation inside a larger scale: the city of Venice newely linked to its island system.
The idea Is that of linking again the tower to the landscape around.
We build a new public building inside the public space around the tower, where the services for the beach and the technological net takes placs in order to leaves all the tower spaces free to a public use: exhibition spaces and flexible rooms on the first floor.
The exterior elevation is designed by a serie of horizontal lines: the plumb roof, the regular windows design, the small stone surface, which becomes a line of light bebore the inclinated grass scapes.
The inside elevation basis is made of stone and natural wood.
TMCC cultural centre Sant’Erasmo island – Awards
Oderzo Architectural Prize, 1st Prize
Dedalo-Minosse Architectural Prize, Honourable Mention
Archés Prize, Honourable Mention
Cosenza Prize, Honourable Mention
Sant’Erasmo island cultural centre images / information from C+S Associati
Location: Sant’Erasmo island, Venice, Italy
Venice Architecture
Venice Architecture Designs – chronological list
Venice Architecture Tours by e-architect
Venetian Buildings by architects C+S Associati
Nursery School, Covolo di Pederobba, Treviso
Nursery School Treviso
Water Filtration Plant – Depuratore San Erasmo
Sant’Erasmo island water filtration plant : Mies van der Rohe Awards 2009 Nominee
Venice Building Designs
Venice Architectural Designs – architectural selection:
Japan Pavilion Venice Biennale 2021
The Majlis: a meeting place, San Giorgio Maggiore
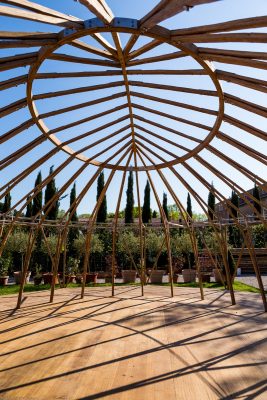
photo courtesy of architects office
The Majlis at San Giorgio Maggiore
Caravane Earth Foundation will bring a unique bamboo Majlis to the gardens of the Abbazia di San Giorgio Maggiore in Venice for the 2021 Architecture Biennale from 22 May – 21 November 2021.
Young Talent Architecture Award 2020
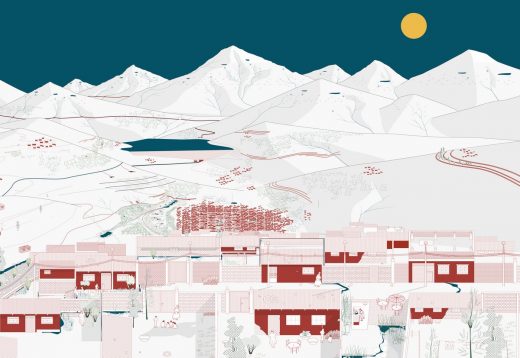
picture Courtesy Fundació Mies van der Rohe
Young Talent Architecture Award 2020
La Biennale di Venezia Pavilion of Slovenia 2021
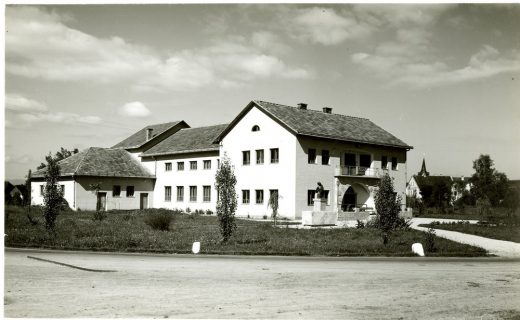
photo Courtesy of Božidar Jakac Art Museum, Kostanjevica na Krki (photo: Lado Smrekar)
Venice Biennale Slovenia Pavilion 2021
Seventy Years of Cooperative Centres as a Social Infrastructure.
The Pavilion Of Turkey – by curator Neyran Turan:

photo courtesy of İKSV
Venice Biennale Turkey Pavilion 2020
One of the world’s leading architecture events, the 17th International Architecture Exhibition, La Biennale di Venezia will take place on 23 May–29 November 2020.
New Mestre Hospital Building
Venice Hospital Building
Villa Foscari La Malcontenta
Villa Foscari La Malcontenta
Comments / photos for the TMCC Cultural Centre – Venetian Architecture design by C+S Associati page welcome

