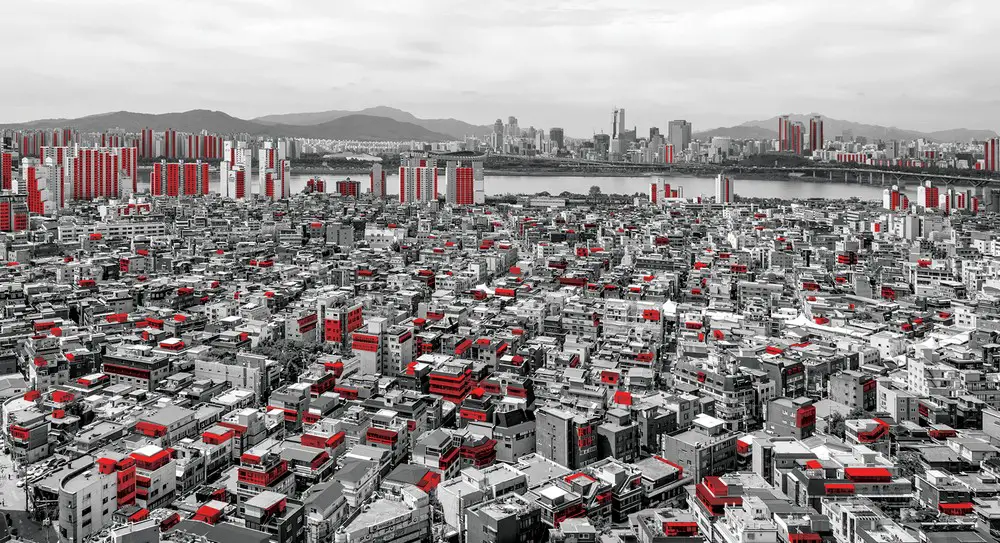Pavilion of Korea 2016 Venice Exhibition, Building, Architecture Design Images
Pavilion of Korea in Venice 2016, Arsenale
The FAR Game: Constraints Sparking Creativity: Italy – Curated by Sung Hong Kim
28 Apr 2016
Pavilion of Korea in Venice 2016
Design: Sung Hong Kim
Location: Venice, Italy
Dates: 28 May – 27 Nov 2016
Venue: Artiglierie dell´ Arsenale
The FAR Game: Constraints Sparking Creativity
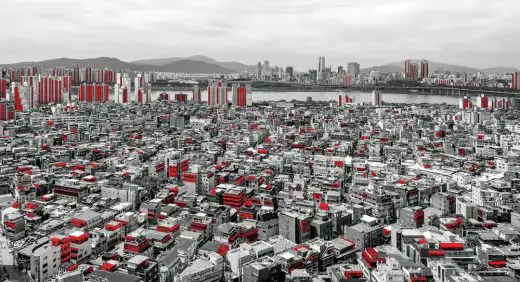
Kyungsub SHIN Scrutable Landscape Series No.017, 2015 Pigment Print
• Korean architects turn regulatory constraints into creative ideas
• The Korean Pavilion to highlight social issues of FAR (Floor Area Ratio) through analyzing 600,000 buildings in Seoul
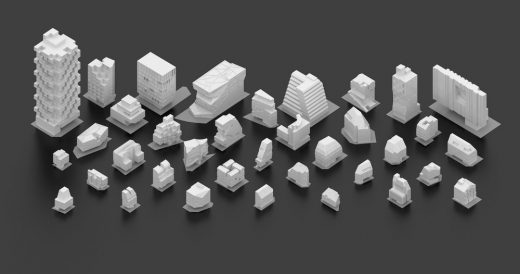
36 Buildings Showcased for the FAR Game, 2016 The models for the 36 buildings showcased in this exhibit exemplify the unique vision of Korean architects seeking to maximize FAR while providing a sense of spaciousness and freedom.
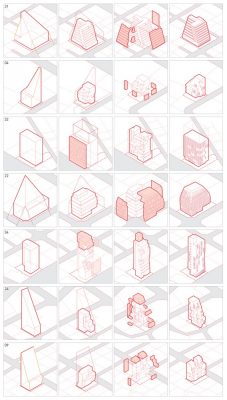
Diagrams Demonstrating how the FAR Game is played, 2016 1) A hypothetical building envelope regulated by the limits of urban and building regulations. 2) A hypothetical building mass accommodating the specific functions required by clients without losing floor area or volume within the envelope. 3) Extended volumes or surfaces with formal and configurational innovations. 4) The realized building
The Korean Pavilion at the 15th International Architecture Exhibition – La Biennale di Venezia will present The FAR Game: Constraints Sparking Creativity. FAR (Floor Area Ratio) refers to the ratio of a building’s total floor area to the size of the piece of land upon which it is built. The FAR Game, curated by Sung Hong Kim and presented by Arts Council Korea, will explore the challenges and achievements of contemporary Korean architecture, under these regulatory constraints, and will illustrate the struggle of architects in Seoul who strive to improve the residents’ quality of life by utilising space effectively.
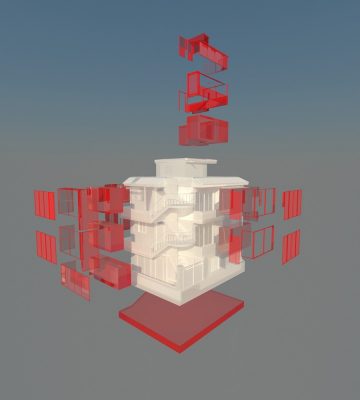
Stereotypical Medium Multifamily House, Korea, 2016 Traditionally, these structures were designed on purely pragmatic grounds by local builders and developers without any professional design training. The Korean Pavilion demonstrates how young architects play the FAR Game in a way that differs from the purely pragmatic focus of local builders and developers
Explaining the theme of this year’s Korean Pavilion, Curator Sung Hong Kim stated that “for the past 50 years, maximizing FAR has been the driving force behind the sustainable growth of Korean urban architecture, and remains to be the most challenging task for the majority of architects today”. In the midst of the ongoing tug of war between market demands and government regulations, Korean urban architects are consistently asked to come up with innovative solutions to overcome the constraints and satisfy three parties: landlords (customer) who want to maximize the floor area on the limited piece of land, government (regulator) that restricts and controls the ratios, and developers (supplier) who try to find best solutions to satisfy both sides
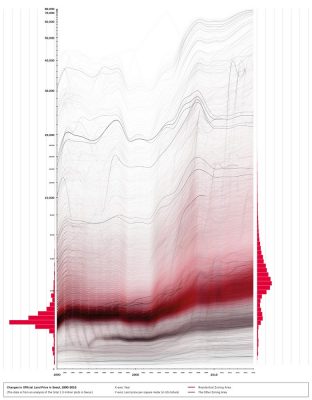
Changes in Official Land Price in Seoul 1990-2015 The data is from an analysis of the total 1.3 million plots in Seoul, 2016. Seoul’s land prices continued to grow between 1990 and 2015, most dramatically between 2002 and 2008. The real transaction prices of land are higher than the official prices, sometimes double in Seoul. It is no wonder that developers and clients pursue the maximum FAR relentlessly to compensate for the rising land acquisition prices.
Pavilion of Korea in Venice 2016 images / information received 280416
Location: Venice, Italy
Venice Architecture
Venice Architecture Designs – chronological list
Venice Architecture Walking Tours
Venice Biennale Australian Pavilion
Website: Australian Pavilion Venice Biennale
Comments / photos for the Pavilion of Korea in Venice 2016 page welcome
Website: Visit Venice

