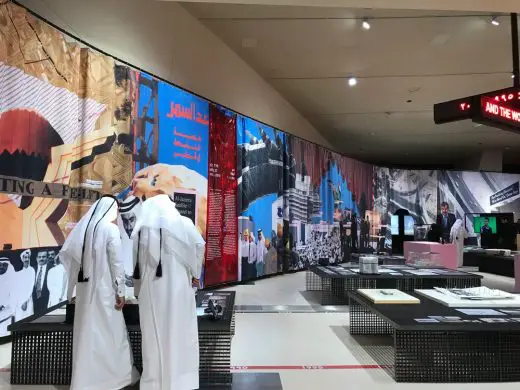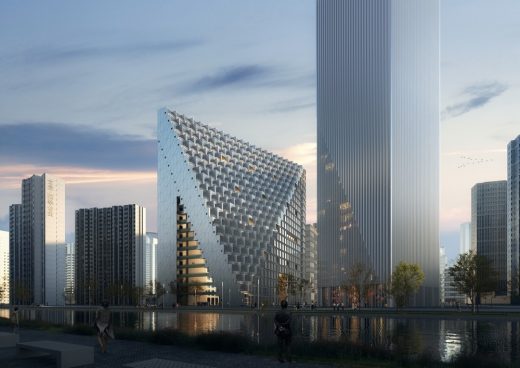Venice Architecture Biennale, Pavilion, Images, Architects, Exhibition, Design, Dates
Venice Biennale OMA 2008 Architecture Masterplan
Italian Masterplan, 2008 – OMA Projects
post updated 2 Feb 2021 ; 15 Sep 2008
Venice Biennale Masterplan Design
La Défense Masterplan
Design: OMA
OMA’s design for La Défense, presented in the Carlo Scarpa restored Querini Stampalia building, is curated by Francis Rambert, alongside 12 other proposals for the area.
OMA’s scheme stems from the recognition of La Défense’s struggle to maintain and expand its position on the international scene.
The masterplan proposes to create a nodal point that transforms La Défense into a compact and efficient business district by creating a new central transit stop in the middle of the district with an internal shuttle that extends to the neighbouring district of Les Groues – to bring in life and also distribute to surrounding neighbourhoods.
The Italian Pavilion is located in the first Tesa delle Vergini at the Venice Arsenale while the Querini Stampalia is located in the sestieri of Castello – both will be open until November 23.
Images courtesy of the Office for Metropolitan Architecture (OMA)
OMA, Rotterdam, NL
Venice Biennale OMA Installation – 12th International Architecture Exhibition

picture courtesy OMA
The exhibition occupies eight rooms and includes a hyper-detailed scale model of the future Fondazione Prada in Milan, a museum complex designed by OMA and due to go under construction soon. The model is intended as a tool to develop the Fondazione’s curatorial strategy, featuring works from the Fondazione collection in handmade miniature versions.
Location: Venice, Italy
Venice Biennale

photo © Adrian Welch
Venice Biennale 2008

photo : David Grandorge
Venice Architecture Biennale 2008 U.S. Pavilion

image from organiser
Venice Architecture Biennale Pavilion by Gustafson Porter

image from organiser
Key Projects by Office for Metropolitan Architecture (OMA)
Recent architectural designs by this Dutch architectural studio:
Making Doha 1950-2030, Doha, Qatar
Architects: OMA/AMO

photography : OMA
Making Doha 1950-2030 Exhibition in Qatar
Curated by Rem Koolhaas and Samir Bantal of OMA/AMO and Fatma Al Sehlawi and the Qatar based research team from Atlas Bookstore, and designed by a team from OMA/AMO, Making Doha 1950-2030 brings together seventy years of photographs, models, plans, texts, films, oral histories, and archival materials to chart Doha’s transition from organic growth to more modern and deliberate planning practices.
Xinhu Hangzhou Prism, Hangzhou, Zhejiang, China

image : Bloomimages, Courtesy of OMA
Xinhu Hangzhou Prism Building
Construction has begun on OMA’s pyramid-shaped mixed-use building – Xinhu Hangzhou Prism – which forms the heart of Hangzhou’s Future Tech City in the new Technology Central Business District (CBD). The project is commissioned by Zhejiang Xinhu Haichuang Group.
Older project posts for OMA:
Caen Library, France

image © OMA
West Kowloon Cultural District, Hong Kong

image courtesy OMA
Venice Biennale Dune Formations images by Zaha Hadid
Comments / photos for the Venice Biennale OMA Buildings 2008 page welcome
Website: La Biennale di Venezia


