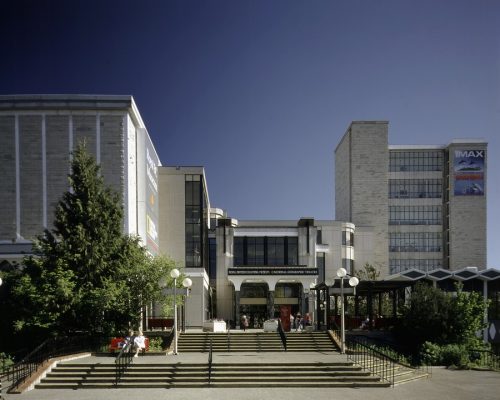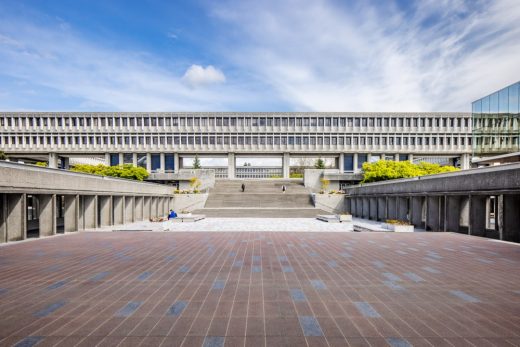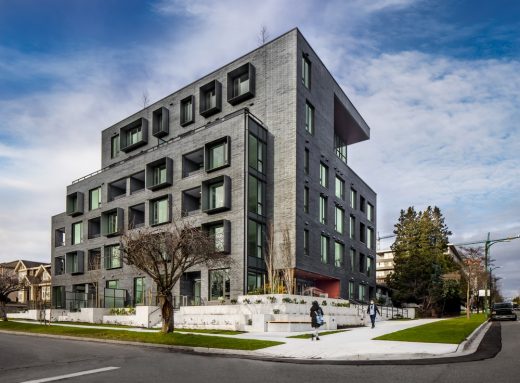Royal BC Museum Building, Victoria Architecture, Canadian Masterplan Design, Canada News
Royal BC Museum Master Plan
Victoria Building, British Columbia design by John McAslan + Partners / Merrick Architecture
20 Mar 2013
Royal BC Museum Masterplan
Design: John McAslan + Partners with Merrick Architecture
March 19, 2013
Royal BC Museum Appoints International Architect
Victoria, BC – The Royal BC Museum has appointed the international award‐winning lead architect John McAslan + Partners (London, UK), with local support from Merrick Architecture (Victoria, BC), to create a master plan which will lay the foundation for the renewal of British Columbia’s museum and archives.
The master plan is expected to set the framework for a realistic, functional and affordable future development given today’s economic climate.
Harbour view:

photo from John McAslan + Partners
Future development of the Royal BC Museum site will be guided by the master plan, which will identify opportunities inherent within the site and its surroundings. The ideas formulated by the plan will capture both the physical space needs of a modern museum and archives and growing visitor expectations, while reflecting the British Columbian and Canadian context.
The community will continue to be involved in the master planning phase through forums, focus groups or meetings which will be announced at a later date.
Royal BC Museum, Victoria, entrance from lower plaza
As the provincial museum and archives, the Royal BC Museum preserves and shares the stories of British Columbia – on-site, off-site and online – through its research, collections, exhibitions and learning programs. Its two-hectare cultural precinct also includes a number of historically significant buildings and First Nations sites:

photo from Royal BC Museum
BC Archives, Victoria, BC
Thousands of records in the BC Archives building at the Royal BC Museum are at risk during flooding, they are currently stored below ground level. The safeguarding of these records, and improved facilities for museum collections, are the focus of long-term redevelopment:

photo from Royal BC Museum
Museum Lobby, Royal BC Museum, Victoria, BC
These totem poles from the Kwakwaka’wakw village of Dzawadi (left), the Haida village of Tanu (middle) and the Gitxsan village of Gitanyow (right) stand in the glass lobby of the Royal BC Museum:

photo from Royal BC Museum
“This is an important next step for the museum, and we are delighted to be working with John McAslan and Paul Merrick on this exciting project. Their approach is always thoughtful, clear and highly professional. John McAslan has worked on master plans for Tate Britain, the Royal Academy of Music, Trinity College of Music and Dulwich College.
They are also preparing plans for the Museum of London, the Scottish National Gallery of Modern Art, Edinburgh, the Burrell Collection, Glasgow, and a new cultural quarter in Doha, Qatar, including the design of four new and restored heritage museums. Their work shows great strength in resolving complicated and often sensitive planning and design issues with creating better use of existing space,” said Professor Jack Lohman, Chief Executive Officer of the Royal BC Museum.
The Royal BC Museum looks after more than 7 million objects, artifacts and records – one of the largest, most diverse collections in Canada. A critical outcome of this master site plan is to identify and create the opportunity for a purpose‐built collections facility, which will enable the Royal BC Museum to preserve and protect BC’s human and natural history and archival collections for future generations.
Early master site plan exploration, looking at urban opportunities:

image Courtesy Merrick Architecture
In addition to the master plan, McAslan + Partners will design reinvigorated threshold entrances and a lecture theatre within the existing footprint of the exhibition building.
Early master site plan exploration, area of immediate influence:

image Courtesy Merrick Architecture
This world‐class team is the result of an international search, and was chosen from many talented firms around the world through a rigorous RFQ/RFP process led by the BC Government’s Purchasing Services Branch.
John McAslan, lead architect, said “We are thrilled to have been selected by the Royal BC Museum to lead the transformation of this renowned and historic institution, in one of the most beautiful parts of the world.”
Paul Merrick from Merrick Architecture added, ʺBeing invited to join the talented team assembled by John McAslan + Partners is a once in a lifetime opportunity to both help the Royal BC Museum chart a course into the future, while honouring our collective past.”
McAslan+Partners master site plan examples: King’s Cross Station, London, shaded diagram:

image Courtesy John McAslan + Partners
John McAslan + Partners is leading a multi‐disciplinary team of consultants for this Royal BC Museum project: Merrick Architecture, Victoria; Office of Mcfarlane Biggar architects + designers, Vancouver; ARUP, Seattle; and Donald Luxton & Associates, Vancouver.
McAslan+Partners master site plan examples: Millbank urban strategy, London:

image Courtesy John McAslan + Partners
About the Royal BC Museum
As the provincial museum and archives, the Royal BC Museum preserves and shares the stories of British Columbia – on‐site, off‐site and online – through its research, collections, exhibitions, publications and educational programs. Its two‐hectare cultural precinct in Victoria also includes a number of historically significant buildings and First Nations sites. For more information about the Royal BC Museum, visit www.royalbcmuseum.bc.ca or call 1‐888‐447‐7977.
Royal BC Museum Building images / information received from Royal BC Museum + John McAslan + Partners
Royal BC Museum Master Plan lead design – John McAslan + Partners
Location: Royal BC Museum, Victoria, BC, Canada
New Vancouver Architecture
Contemporary Vancouver Architectural Projects, chronological:
Vancouver Architecture Designs – chronological list
Vancouver Walking Tours by e-architect
British Columbia Buildings
SFU Burnaby Plaza Renewal
Design: PUBLIC: Architecture + Communication

photography: Luc Di Pietro and Barrie Underhill
SFU Burnaby Plaza
SOMA
Design: GBL Architects

photo : Upper Left Photography
SOMA Apartments
Beach and Howe Tower, Vancouver
BIG
Beach and Howe Tower Vancouver
Jameson House, Vancouver
Foster + Partners
Vancouver Building
Vancouver Convention Centre West
Design: LMN Architects + DA/MCM
Vancouver Convention Centre West
Architecture in British Columbia
Linear House, Salt Spring Island
Patkau Architects
British Columbia House
Sauder School of Business, Vancouver
Acton Ostry Architects
Sauder Business School, British Columbia
Website: Visit Vancouver
Comments / photos for the Royal BC Museum Master Plan – British Columbia Architecture page welcome
