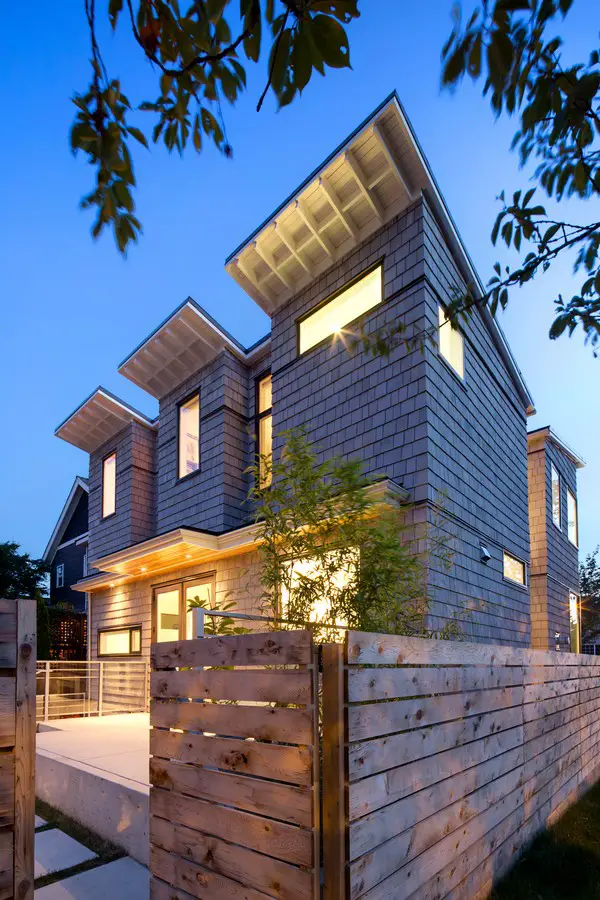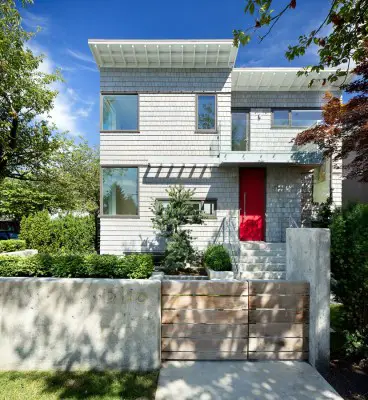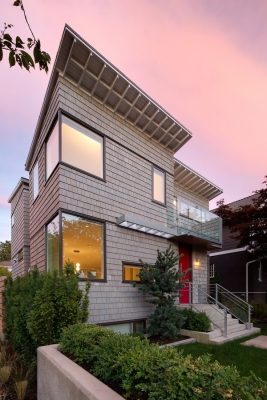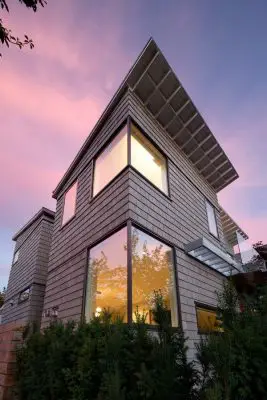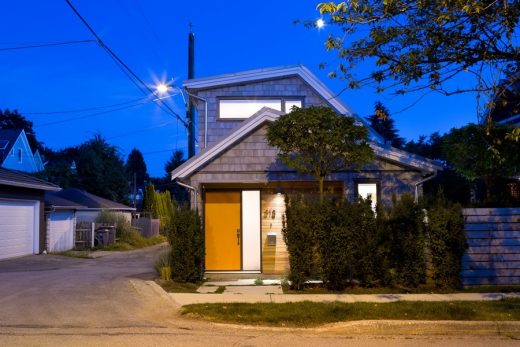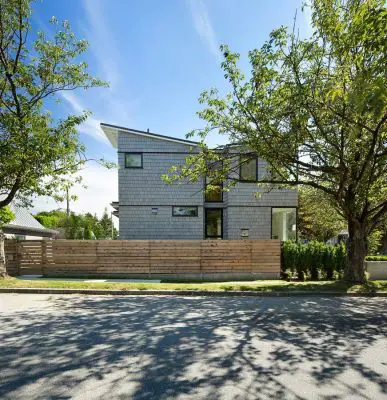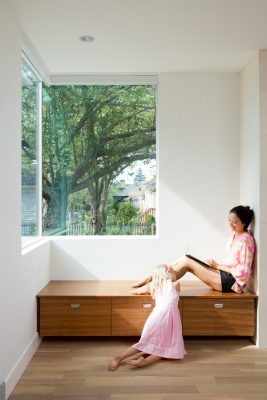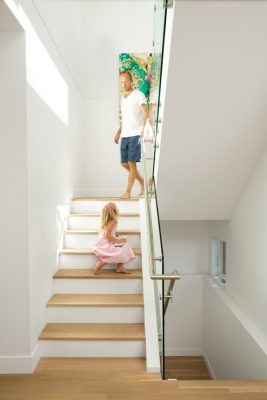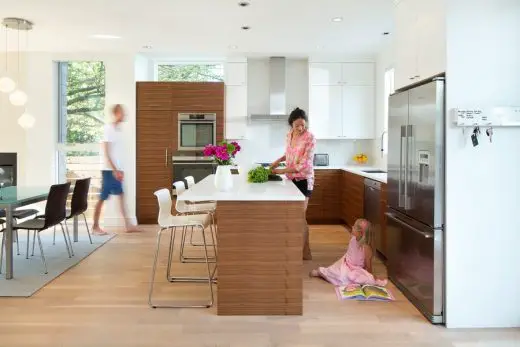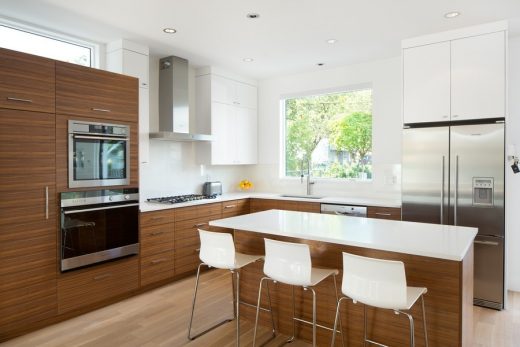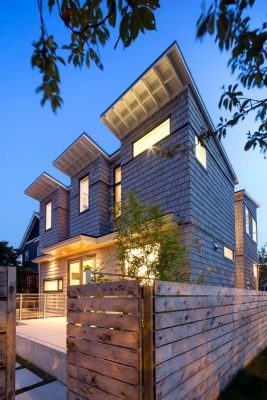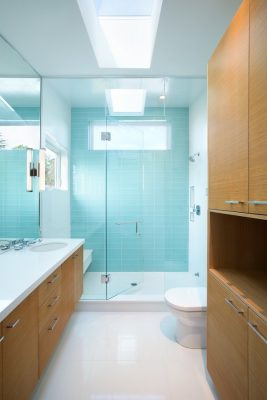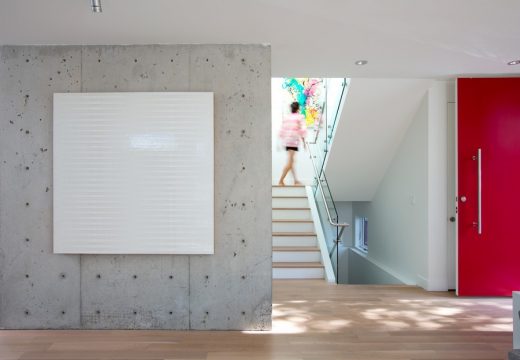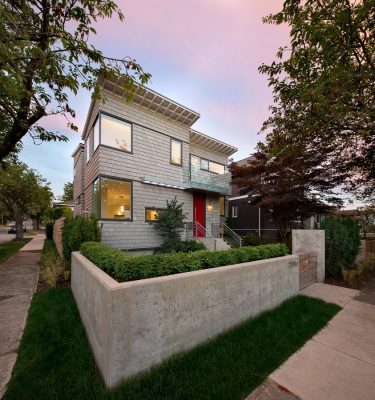Prince Albert House, East Vancouver Home, BC Property, Canadian Design Photos
Prince Albert House in East Vancouver
New British Columbia Real Estate, Canada – design by Randy Bens Architect
18 Jan 2020
Prince Albert House in East Vancouver, British Columbia
Location: Vancouver, British Columbia, Canada
Architect: Randy Bens Architect
The Prince Albert House residential project is located on the east side of Vancouver, BC.
The developed corner lot contains a 3 storey house that is 2600 sq.ft., which includes a rental suite on the lowest floor.
The section rental accommodation on the site is a 510 sq.ft. Lane Way House.
The project’s budget was modest, and the design had to be efficient and relatively simple to construct.
The approach was to make the building as square as possible, with select incisions to help articulate the massing.
The windows are placed at a variety of heights, and they’re organized and collected by metal datums that circle the exterior.
Simple materials are used throughout.
Wood shingles are used on the exterior, paired with white painted exposed rafters which add an effective layer of detail and scale.
Photography: Ema Peter
Prince Albert House in East Vancouver images / information from Randy Bens Architect
Another home in Vancouver, BC, design by Randy Bens Architect on e-architect:
St Georges House in West Vancouver, BC
Location: Vancouver, British Columbia, Canada
British Columbia Architecture
British Columbia Houses
Residence in Southlands
Architect: DIALOG

photograph : Kristopher Grunert
Residence in Southlands, Vancouver
House 23.2, Surrey
Design: Omer Arbel Office

image from architect
New House in Vancouver
Linear House, Salt Spring Island
Design: Patkau Architects

photograph : James Dow
British Columbia House
Southlands Residence Vancouver
Jameson House
Design: Foster + Partners

photograph : Nigel Young, Foster + Partners
Jameson House Vancouver Building
Vancouver Convention Centre West
UBC Faculty of Pharmaceutical Sciences
Comments / photos for the Prince Albert House in East Vancouver Architecture page welcome
Website: Randy Bens Architect

