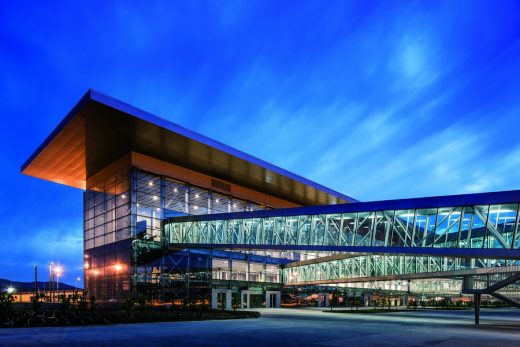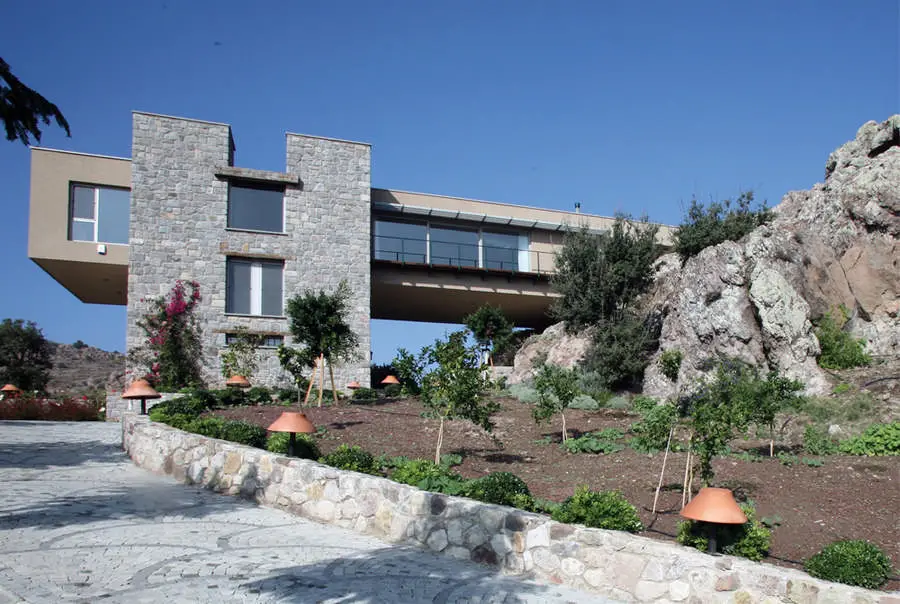Luxury Bodrum House, Aegean Sea Residence, New Turkish Home
Bodrum House : New Residence
Aegean Sea Property in western Turkey – design by ACE Architecture, Architects
16 Nov 2013
New Residence in Bodrum
Location: Bodrum, south west Turkey
Design: ACE Architecture
E-House
The site is near a seaside settlement named Yahşi in Bodrum, Turkey. The location of the house is not so close to the crowded touristic part of the city in order to have a relaxed life style but still close enough to the facilities in 10 minutes distance.
The near surrounding environment has low density private housing typology with 2 storey summer villas with gardens. The plot area has an 5000sqm with a steep slope, in other words, there is 25 m difference in the site itself.
The main design element is the huge rock which is visible from each angle, covering the one third of the site.
Main motive of the design is to keep the rock as it is as a beauty of nature. Framing the natural beauty and pastoral scenery of Yahşi with each and every opening of the house, the rock was used in order to integrate natural platform to the house without blocking the rock’s visual access to the environment.
E-House obtains this platform with a bridge like structure on one side, while attached to ground only with a tower-like structure on the other side.
The bridge on the platform creates an outdoor space for the house and provides a terrace in harmony with nature. Thus, rock becomes an element of the house and house becomes a part of the nature by this usage.
The guest rooms and related facilities are located on two other basement floors, while the floor with living room, kitchen and master bedroom is on a level of 5.50metres height from the ground in the bridge form structure.
After decades passes with dreams, spaces and suggestions on other lives; designing for your very self with the remaining of a life time practice on architecture, to dream for your dreams, also reveals the most apparent phase of one struggle of its own existence.
E-House is a proposal by the designer for himself.
E-House can be assumed as a confrontation of nature and man-made structure without being in a challenge but hopefully in harmony.
Land
E-House is located on a 5000 sqm plot in Yahşi Village of Bodrum, at the Aegean Sea of Turkey. The most interesting part of the area is having a huge rock hill creating a steep slope. The rock stands out from the surroundings with a panaromic view of the whole region.
Design
Main purpose of the project is to create an environment which is harmonious with the site and not to lose the pureness of the rock while doing so. E-House is designed in a 250 sqm area as a tower cladded with natural local stones and a bridge that attaches to the rock without damaging the natural shape of it. The existing plateau on the rock is designed to generate the living space of the building, the level differences are used to create the swimming pool and the terrace.
Materials
As structural system, reinforced concrete and steel was used. Furthermore, materials were chosen from vernacular sources. The façade of the tower was cladded with the ‘Bodrum Stone’ which is the same material of the rock hill in the site. Recycled travers were used as lintels and site lamps were produced by the flowerpots created in the peninsula.
Sustainability
Rain water storage tank is located in the plot with the capacity of 80 tons. Hot water is provided by solar panels designed on the tower. Openings are also positioned considering to the dominant wind direction for natural ventilation to minimize energy consumption for cooling. Artificial lighting is mostly provided by “led” systems. Southern facade sustains heating in cold seasons as sun path is lower and sun shades prevent over heating in summer. Finishing materials are easy to maintenance and environment friendly.
New House in Bodrum – Building Information
Title: E- HOUSE
Location: Bodrum, Turkey
Project Group: A. Can Ersan – Orçun Ersan
Nilgün Deniz – Uğur Furtana
Site Area: 5,000sqm
Gross Floor Area: 420sqm
Project Year: 2011-12
Owner: A. Can Ersan
Contractor: A. Can Ersan
Structure: Gürkan Erduman / Ali Rıza Uysal
Mechanic: Bünyamin Ünlü
Electric: Nüvit Karaibrahimoğlu
Landscape Design: Belemir Dalokay
Bodrum Houses images / information from ACE Architecture
ACE Architecture – ACE MIMARLIK MÜHENDISLIK MÜSAVIRLIK LTD. STI ARCHITECTURE – CONSULTING & ENGINEERING CO.LTD are based in Ankara, Turkey
Location: Yahşi, Bodrum, Turkey
New Turkish Architecture
Contemporary Turkish Architectural Projects
Turkish Architecture Design – chronological list
Milas Bodrum International Airport, Bodrum, western Turkey
Design: Tabanlioglu Architects

photograph : Murat Germen
Milas Bodrum International Airport
Another Residence in western Turkey on e-architect:
New Residence in Yalikavak, Bodrum
Design: Richard Meier & Partners
Bodrum Houses
Kuum Hotel Spa Residences, Bodrum
Another Residential Development in western Turkey on e-architect:
Çubuklu Vadi Residences, Istanbul
Design: EAA-Emre Arolat Architects
Çubuklu Vadi Residences
7800 Çesme Residences & Hotel
EAA-Emre Arolat Architects
Residences in Turkey
Aegean Breeze at Alaçati, west Turkey
LEO A DALY
Turkish Resort Buildings
Architecture Walking Tours Turkey
Comments / photos for the New Bodrum House – New Aegean Sea Residence page welcome
Bodrum Residence
Turkey : page














