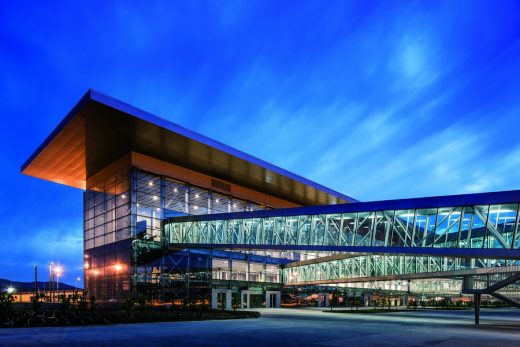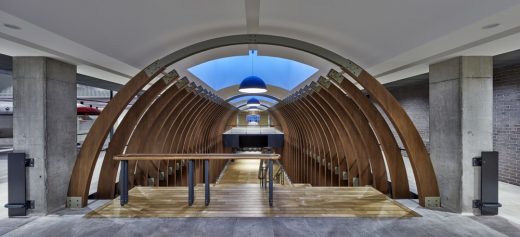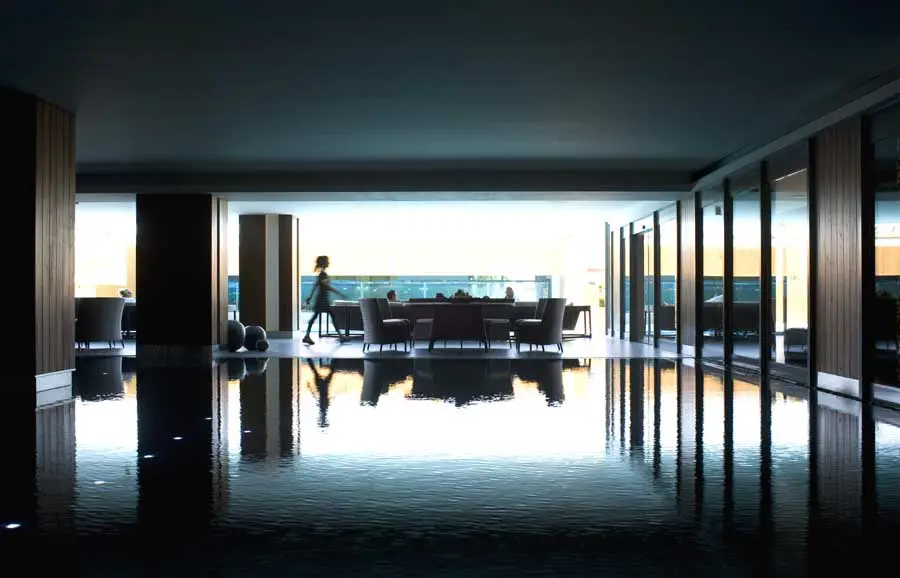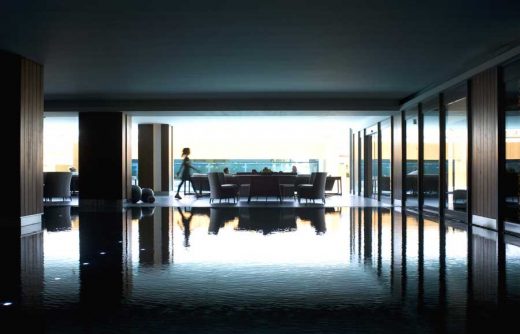7800 Çesme Project, Turkish Accommodation Building, Design, Aegean Property Image
7800 Çesme Project, Turkey
Aegean Development in Western Turkey, Eastern Europe – design by EAA-Emre Arolat Architects
20 Jul 2009
7800 Çesme Residences & Hotel
2009
Design: EAA-Emre Arolat Architects
From a lovely seaside town to a holiday village…
Çesme has reached a multiply increasing summer population with touristy motivation of the last decade. This unpredictable growth, like all lately explored villages of Mediterranean and Aegean region, makes an inevitable transformation both sociologically and physically in Çesme.
The Çesme 7800 project was developed throughout a design tendency which is posed problematic on the new identities and mass that grew out of this new situation, in the context of the effect on the existing structure.
Main mass has been made closer to the border of the road. So that the frontal large beach and the natural environment has left as is exists as possible. The linear block of 5 stories, has been transformed double sided by an internal street on which both vertical and horizontal circulation is organized.
Instead of being self-centralized and prominent by visual structural form, attractive and awaiting to gain its power by this kind of attention, what is aimed in the project is a kind of structure that tends to hide behind the landscape layer which covers it and by this way choose to get rid of all the burden of concepts that might be defined as style, taste and genre of architecture.
Two different blind systems were designed in order to prevent the north and the south facades that constitute the units’ point of view, from sunlight and wind. Both of these systems, which are made as simplified as possible, became the most important elements of the exterior perception.
The units that located gradually on top of each other in the section create large garden terraces on both sides. The idea of making the building insignificance by the landscape layer which will be located on these gardens was considered on all stages as the main concern of the project. Instead of a conventional planning tendency on the interiors of the units, a quite transparent and flowing space planning was thought.
Beside the social areas, there located a single storey chain of units on the area between main mass and beach. All structural elements in this area are also covered with a regular landscape layer.
7800 Çesme Residences & Hotel images / information from EAA-Emre Arolat Architects
Location: Çesme, Turkey
Turkish Architecture Designs – chronological list
Also by EAA-Emre Arolat Architects in Turkey
Ipekyol Textile Factory, Edirne
Turkish Textile Factory building : World Architecture Festival Awards 2008 Finalist
Turkish Architecture – Selection
Milas Bodrum International Airport, Bodrum, western Turkey
Design: Tabanlioglu Architects

photograph : Murat Germen
Milas Bodrum International Airport
Vinero Winery and Hotel, Çanakkale, western Turkey
Design: CM Mimarlik

photograph : Cemal Emden
Vinero Winery and Hotel in Çanakkale
Website: Turkey
Comments / photos for the 7800 Çesme Project Turkish Architecture page welcome
7800 Çesme Project Building























