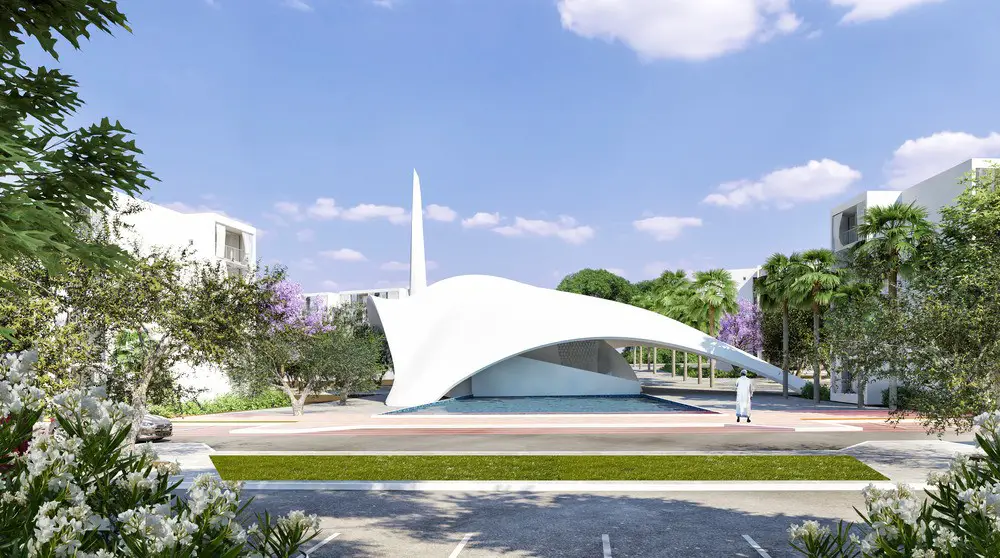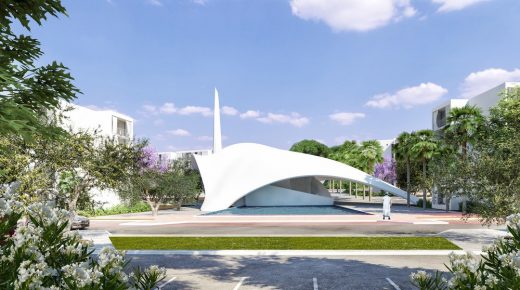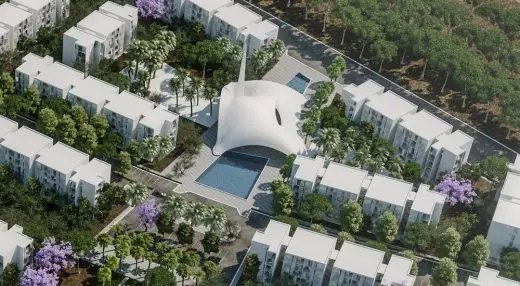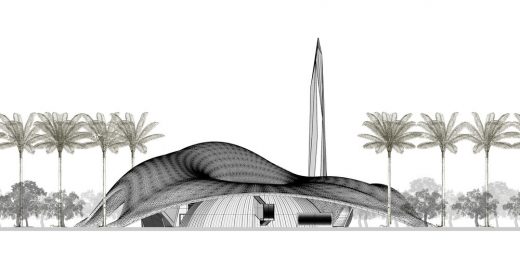Mahmud Qabadu Mosque, Djedeida Architecture Development, Tunisia Building Images
Mahmud Qabadu Mosque Djedeida, Tunisia
Tunisian Place of Worship building design by Philippe Barriere Collective Architects
9 Jan 2017
Mahmud Qabadu Mosque
Architects: Philippe Barriere Collective (PB+Co)
Location: Djedeida, Tunisia
Mahmud Qabadu Mosque
The mosque has been designed to become a religious and urban landmark playing a central role within the rural community.
It is positioned at the center of the two-major axis of the urban development, joining the rural park with the main commercial artery and the two large urban pedestrian plazas (one with shops, the other without).
This privileged setting signifies unity and centrality, reflecting the role played by Islam in everyday life. The mosque has two main entrances (one for men and one for women) opening directly to the non-commercial pedestrian plaza which can accommodate groups of worshipers before entering or exiting the mosque.
Two reflecting pools establish a reverential distance and a peaceful quiet threshold between on one side, the park, and the other, the main street. At the same time the pools flow from the place of worship to the origin of the irrigation system, suggesting the sublime connection between the nourishment of the soul and that of the earth.
The enclosure walls do not wholly seal the interior, since, as they soar upwards they gradually become more porous, ultimately transforming into Moucharaby. The cooling breeze and natural light from the park flow freely through the walls, letting the building naturally breathe, meanwhile the floor is constantly kept warm at human body temperature.
The overarching vault is erected by local masons using local materials. Its parametric design and digital fabrication involve the use of RhinoVAULT software (Funicular Form Finding The Rhinoceros® Plug-In RhinoVAULT). It is a structural form using the Thrust-Network-Approach to intuitively create and explore compression-only structures.
Mahmud Qabadu (1812–1872) of Tunisia, also Muhammad Qabadu,[1] was a scholar of Quranic studies, a progressive member of the ulama, and a long-time professor at the Zaytuna mosque academy.
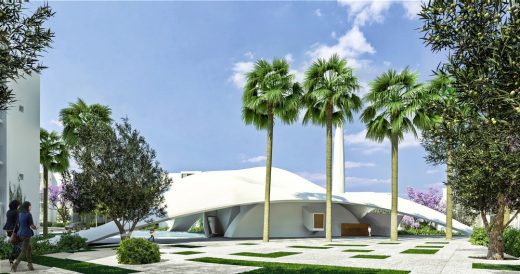
Mahmud Qabadu Mosque in Djedeida – Building Information
Team: Philippe Barriere Collective (PB+Co), Adnen Ben Tanfous (Associate Partner), Samir Assad, Yosri Boukadida, Vicky Tessier, Lucie Riedweg, David Boisseau, Wael Ben Mansour
Graphic Designer: Abderrahmen Ezzine
Date: 2016-2017
Project: Mosque for « La Colline aux Oliviers » a rurban community
Location: “La Colline aux Oliviers” City of Jedaida, Manouba Governorate, Tunisia
Client: Tunisian Republic, Manouba Governorate, Delegation of Jedaida
Private Investor: Société de promotion immobilière Le Mont Fleury Groupe Bayahi.
Engineer: Tarek Ghorbel, Structural Engineer, SOGEP Batiment, Tunisia
Engineering Software: RhinoVAULT – Designing funicular form in Rhinoceros (Block Research Group BRG)
Photography: Abderrahmen Ezzine
Mahmud Qabadu Mosque in Djedeida images / information received 090117
Philippe Barriere Collective on e-architect
Location: Tunis, Tunisia, northern Africa
New Tunisia Architecture
Contemporary Tunisian Architectural Projects
Tunisia Architecture Design – chronological list
Tunisia Architectural Projects, chronological:
Dar Hi, Naftah
Architects: Matali Crasset
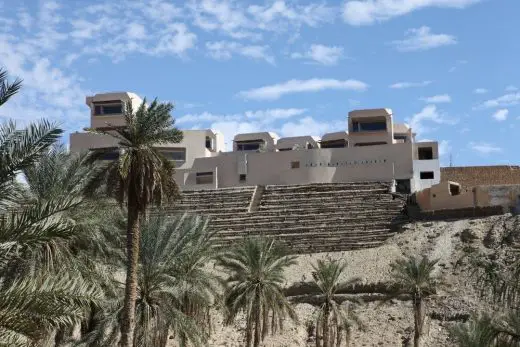
photograph : Jérôme Spriet
Dar Hi in Naftah, Tunisia Health and Wellness Hotel
Sarah Mag Toumi Cultural and Educational Center, El Hencha
Architects: Philippe Barriere Collective (PB+Co)

photograph © Yosri Boukadida
Sarah Mag Toumi Cultural + Educational Center
Colline aux Oliviers, Tunis
Architects: Philippe Barriere Collective (PB+Co)
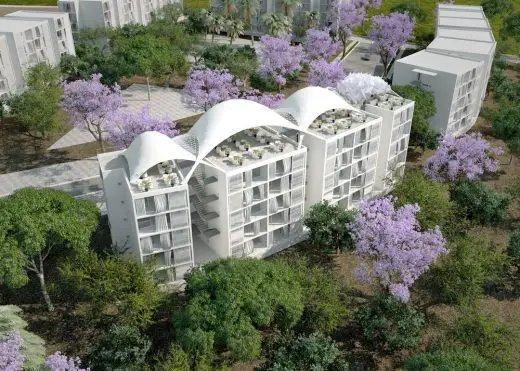
photograph : Abderrahmen Ezzine
Colline aux Oliviers in Tunis
Architecture in Africa
West African Buildings e-architect:
Dakar Sow House, Senegal, western Africa
Design: SAOTA Architects and Antoni Associates
Dakar Sow House
University of The Gambia – New Campus
Design: Snøhetta, Architects, Norway
University of The Gambia Buildings
Comments / photos for the Mahmud Qabadu Mosque in Djedeida – New Tunisian Architecture page welcome
Website: Philippe Barriere Collective

