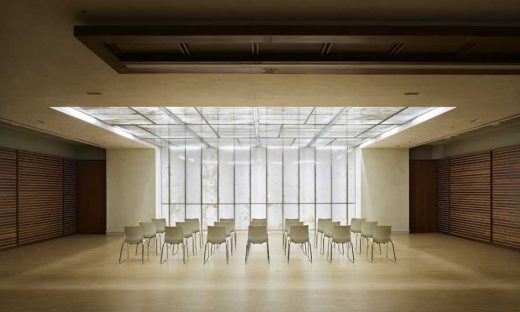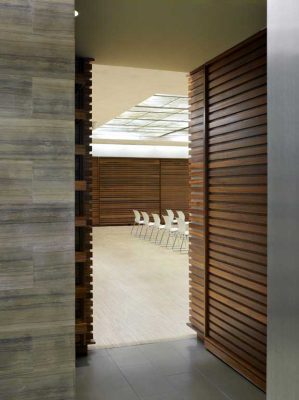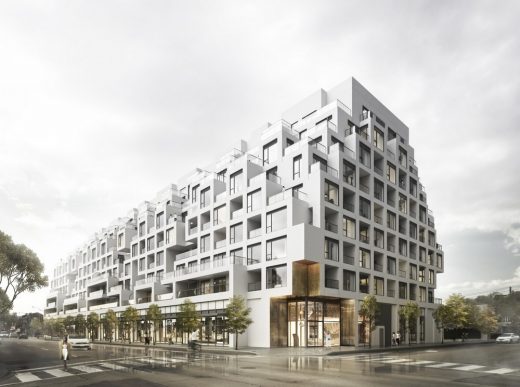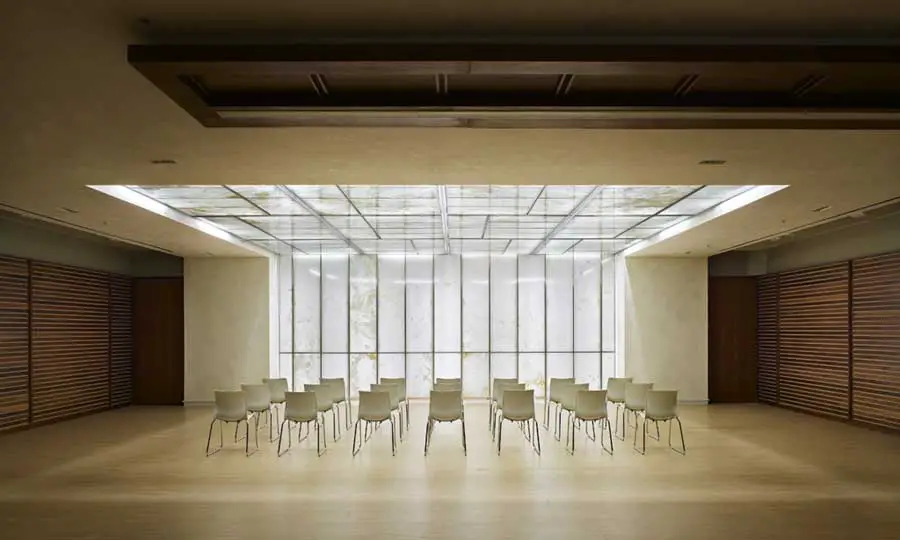Toronto University Multifaith Center, Ontario, Canadian Architects, Photos
University of Toronto Multifaith Building
Key Ontario Architecture, Canada – design by Moriyama & Teshima Architects
28 Apr 2008
The Multifaith Centre
Design: Moriyama & Teshima Architects
Main Activity Hall:

photo : Tom Arban
A design paradox:
Can we create ‘faith-neutral’ spaces with a design aesthetic that is universally embraced as a sanctuary and retreat for all; while also creating innovative elements that allow all faith groups to adapt spaces quickly to suit their particular needs?
Entry to Main Activity Hall:

photo : Tom Arban
As a publicly funded institution of higher education, the University of Toronto has an obligation to respond to the broad range of aspirations and needs of its students, staff and faculty. Today’s students reflect the growing diversity of the Greater Toronto Region, and bring with them not only the cultural traditions and expectations with which they were raised but also a set of spiritual beliefs that act as an important part of their identity and development.
Opening Ceremony with Klezmer Musicians

photo : Kwok Wong
The University of Toronto’s new Multifaith Centre for multi-faith study and practice emerged as an expression of the University’s public mandate.
The design challenge of the Multi faith Centre was to create a uniquely versatile venue for the practice and discussion of religion and spirituality in which students and leaders of all faiths feel equally welcome and equally valued.
Avoiding icons and symbolism, ‘light’ (spiritual and metaphysical) emerged as a common theme to all faiths and became the central feature of the main facility hall. A dramatic ceiling and front wall of back lit translucent white Onyx panels illuminates the space. The onyx was panelized by using sacred numerology and geometries to create a ceiling mosaic that subtly references the religious structure of all faiths.
Main Activity Hall ; Alcoves for Icons


Tom Arban
The space was crafted within the constraints of an existing building, with selective alterations to existing interior spaces to meet both programming and budget needs. The design comprises: a large congregational space, smaller quiet rooms and a meditation room, ablution facilities, a multi-purpose room with adjoining kitchen facilities, meeting areas, offices and a resource centre.
The main hall glows with serenity, and conveys a deep sense of calm and quiet contemplation. The quiet drip of water from a living wall in the meditation room creates an immediate connection with the living world, and a vivid backdrop against which to consider links between all forms of creation.
Divestation Area ; Ablution Facility


Tom Arban
The quiet room (used by bereavement groups and yoga classes) and the family room signal the University’s invitation to all its members to seek refuge and opportunities for contemplation. The materials chosen for the finishes are intentionally local in nature, underlining the hope for a distinctly Canadian response to the challenges of religious pluralism.
The new Multifaith Centre is worthy of recognition because it conquers the paradox, evoking no particular religion or faith, but speaking to transcendental qualities of spirituality, fellowship and peace. The Centre provides a home for multifaith study that will encourage expression of different and dissenting views. It’s design offers one of the most promising opportunities for creating a framework within which religious pluralism can be discussed, debated and understood. That architecture can inspire civility and understanding between people, no matter their faith, is a powerful thing. Religion may often divide, but the Multifaith centre gathers and affirms.
Muslim Student Evening Prayers ; Onyx


photos : Tom Arban
University of Toronto Multifaith Centre – Images from the architects 280408
Location: University of Toronto, Ontario, Canada
Toronto Architecture
Toronto Architecture Developments – chronological list
Toronto Architecture Walking Tours
Moriyama & Teshima Architects studio based in Toronto, Ontario, Canada
Bianca Condos, 420 Dupont St
Design: Teeple Architects

image : Pureblink
Bianca Condos Toronto
Royal Ontario Museum
Toronto Museum Building
Ryerson Student Learning Centre
Website: Architectural Walking Tours
Comments / photos for the Toronto University Multifaith Centre Architecture page welcome
Toronto University Multifaith Center Building – page

