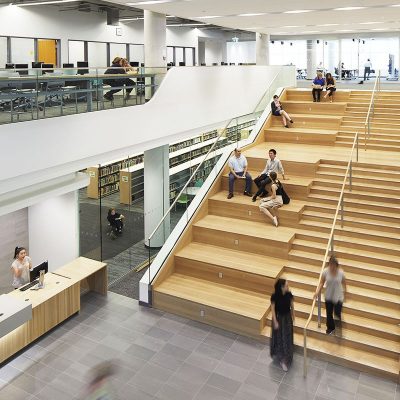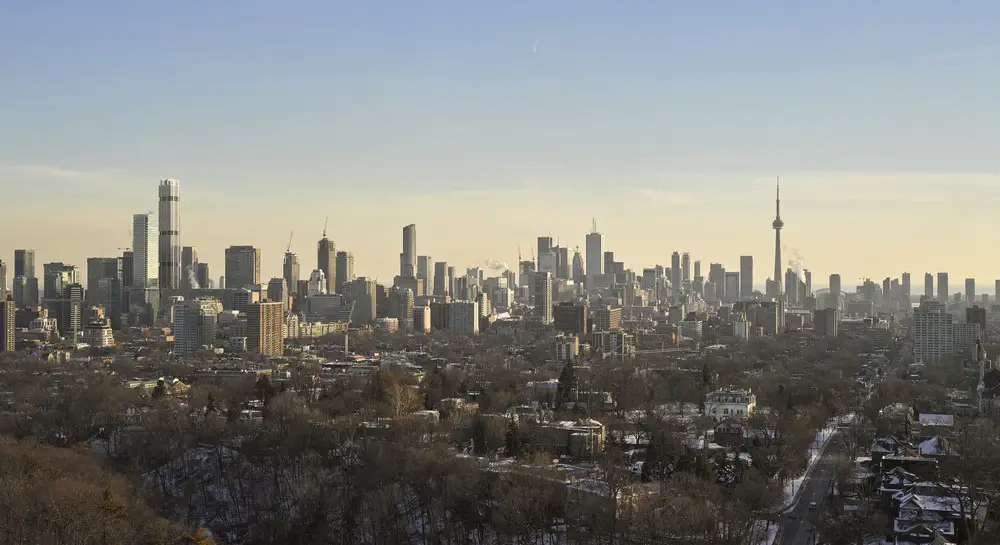Art Gallery of Ontario, Architect, AGO Toronto, Canadian Architecture, American Property
Art Gallery of Ontario : Toronto Building
AGO: Contemporary Arts Development, Canada – design by Frank Gehry
Art Gallery of Ontario
Frank Gehry project due to open Friday 14 Nov 2008
AGO – Art Gallery of Ontario proposal
–
Gehry International, Architects
adj to OCAD Extension
Address: 317 Dundas St W, Toronto, ON M5T 1G4, Canada
Phone: +1 416-979-6648
The Art Gallery of Ontario (AGO) (French: Musée des beaux-arts de l’Ontario) is an art museum in Toronto’s Downtown Grange Park district, on Dundas Street West between McCaul Street and Beverley Street. Its collection includes more than 80,000 works spanning the 1st century to the present day. The gallery has 45,000 square metres (480,000 sq ft) of physical space, making it one of the largest galleries in North America.
Significant collections include the largest collection of Canadian art, an expansive body of works from the Renaissance and the Baroque eras, European art, African and Oceanic art, and a modern and contemporary collection.
Since 1974, the gallery has seen four major expansions and renovations, typically considered a high number and unseen by most galleries of the world, and continues to add spaces. The most recent are the Weston Family Learning Centre which opened in October 2011 and the David Milne Research Centre that opened in April 2012. Both projects were designed by Hariri Pontarini Architects. Earlier major renovations were designed by noted architects John C. Parkin (1977), Barton Myers and KPMB Architects (1993), and most recently, Frank Gehry (2008).
More details online soon
AGO designer : Frank Gehry
OCAD Extension – Ontario College of Art & Design, McCaul Street
–
Will Alsop Architect
Sharp Centre for Design: nicknamed ‘Tabletop’
adj to Art Gallery of Ontario – AGO
Location: Toronto, Ontario, Canada
Toronto Architecture
Toronto Architecture Designs – chronological list
North York Central Library Building, Toronto, Ontario, Canada
Design: Diamond Schmitt Architects

photo : Lisa Logan Photography
Museum Station Toronto Building
Bayview Village Art Gallery Toronto
Toronto architect studio : KPMB
Toronto building : WESTside Lofts
Toronto architecture studio : Hariri Pontarini Architects
Website: www.ago.net
Comments / photos for the Art Gallery of Ontario Toronto Architecture page welcome
Art Gallery of Ontario Building – page

