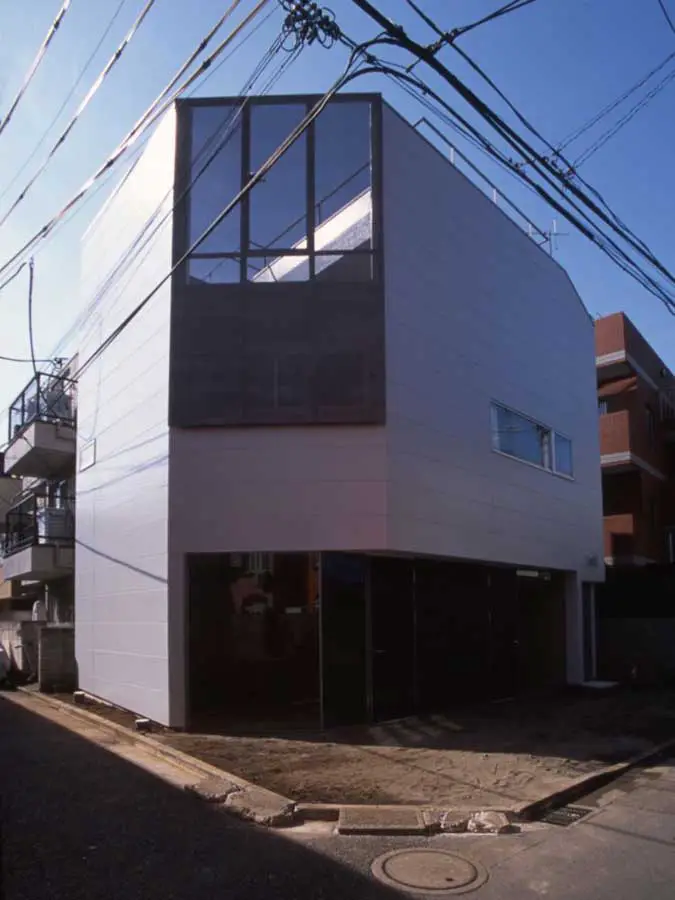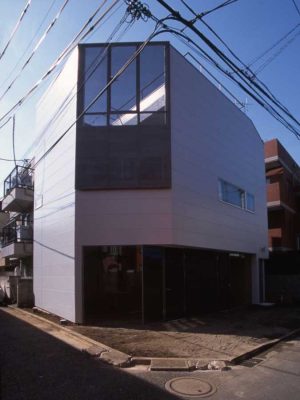House Ys, Tokyo Building, Contemporary Residence Photo, News, Japanese Property Photos
House Ys, Tokyo Property Design
Steel Structured Home: Contemporary Residence in Eastern Asia design by Miyahara Architect Office
25 Mar 2010
House Ys Tokyo
Complex_Ys residence
Design: Miyahara Architect Office
Residential Development in Tokyo, Japan
Location: Tokyo, Japan
This contemporary Japanese house design is by the Japanese architect Teruo Miyahara acting for Miyahara Architect Office.
Steel Structured House in Tokyo – Building Information
Project title: Complex_Ys
Location: Tokyo, Japan
Design: 2008 – Mar 2009
Construction: Apr 2009 – Oct 2009
Architect: Teruo Miyahara / Miyahara Architect Office
Structural Engineer: Hidetomo Izumi
Constructor: Tadao Katsumata/ Show-yo
Building area: 107.21 m2
Building height: 8.83 m
Structure: Steel
Photographs: Teruo Miyahara
Contemporary Home in Tokyo images / information from Miyahara Architect Office
Location: Tokyo, Japan, Eastern Asia
Tokyo Architecture
New Tokyo Architecture Selection
Tokyo Architecture Designs – chronological list
Tokyo Architecture News – major new buildings in the Japanese capital city
Japanese Architect Offices – Key Architectural Studios contact details on e-architect
Japanese Property
Japanese Residential Architecture
R·torso·C Residence
Architects: Atelier TEKUTO
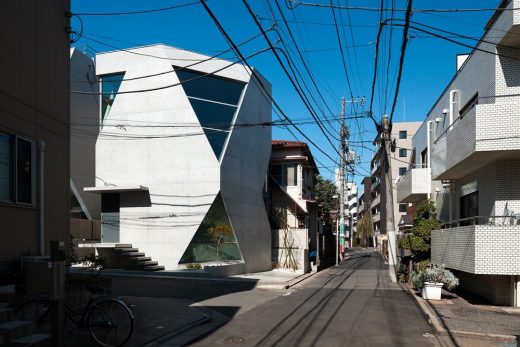
photos: Jérémie Souteyrat?SOBAJIMA, Toshihiro
R·torso·C Residence in Tokyo
This house is located in the center of Tokyo, on a site area of mere 66 sqm. The clients are a married couple both working in the field of chemistry, sharing a passion for architecture and art.
Hopscotch House, Kita-ku, Saitama-shi, Saitama, Saitama Prefecture, Kanto region
Architects: Hideyuki Hiramoto (Hiramoto Design Studio)
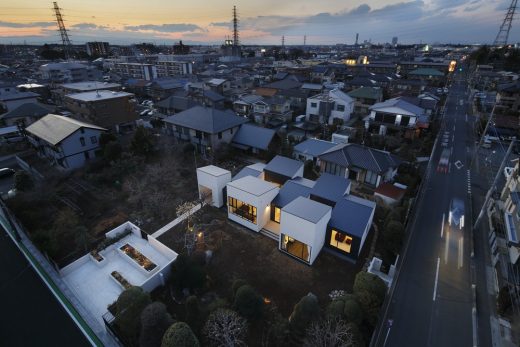
photograph : Koji Fujii (Nacása&Partners Inc.)
New House in Saitama
This family who had lived individually decided to live together under one roof.
Tokyo Building Designs – Selection
Yoyogi National Gymnasium
Design: Architect Kenzo Tange
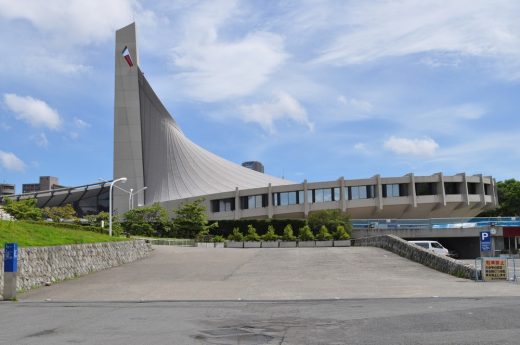
Photo courtesy Japan Sport Council
Yoyogi National Gymnasium Building
Perrotin Art Gallery, 6-6-9 Roppongi, Minato-ku
Architect: Andre Fu
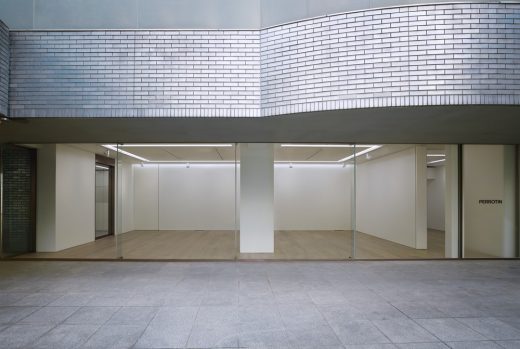
photograph : Nacas, courtesy of Perrotin Tokyo
Perrotin Art Gallery Building
Reflection of Mineral
Design: Atelier Tekuto
New Tokyo house
Yokohama International Port Terminal
Design: Foreign Office Architects
Yokohama Ferry Terminal
Prada Store
Design: Herzog and de Meuron, Architects
Prada Tokyo
Japanese Architect : Fumihiko Maki
Japanese architect : Tadao Ando
Comments / photos for the House Ys Tokyo Architecture design by Miyahara Architect Office page welcome

