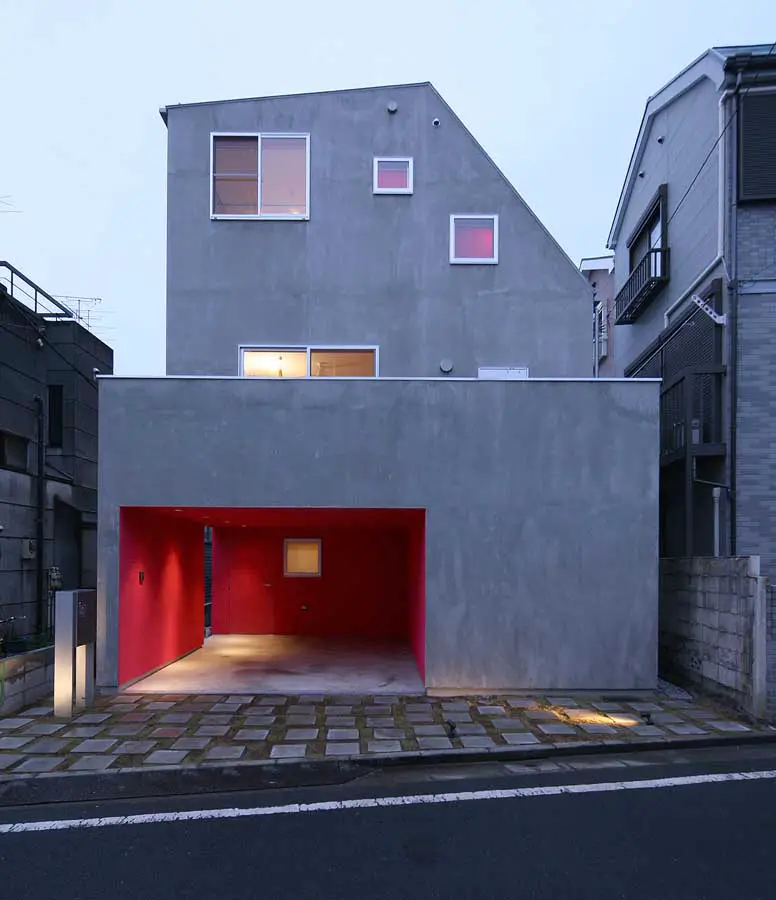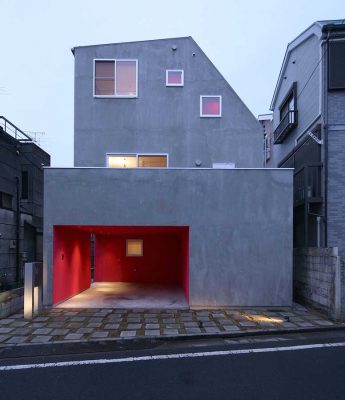Taishido House, Contemporary Tokyo Residence, Setagaya Home, Design, Property
House Taishido, Tokyo : Setagaya Residence
Setagaya House – design by Akira Koyama + Key Operation Inc.
8 Jun 2011
House Taishido
Design: Akira Koyama + Key Operation Inc.
HOUSE TAISHIDO
3 stories timber structure house built in a dense residential area in Setagaya, Tokyo.
The 7x12m plot is surrounded by narrow street and alley, so it was required to set back the building façade. The ground floor volume is set back for 1.5m and the upper level pitched roof volume is set back further for 2m. Even this house has a descent volume, this arrangement makes it fit to the scale of the surrounding.
Inside this external volume, a couple of internal voids with different size have been allocated. With this arrangement, a larger void gets more surfaces touching the other volumes which can create more connection. For example, the largest living/dining void is not only large horizontally but also vertically with 3.2m ceiling height.
With this size, this void is connected to the kitchen void and study void. The stairs/library void is relatively small horizontally but as it is vertically large, this void is connected to many other voids. Moreover, the larger void has more connection with the external space as it has more surfaces that touch the external volume.
Just by adjusting the size and the position of the void, we tried to control the composition of the whole house.
House Taishido – Building Information
Location: Setagaya-ku, Tokyo, Japan
Usage: Residence
Completion: Oct 2010
Architect Akira Koyama + Key Operation Inc.
Contractor: Tokyo gumi
Name of project: House Taishido
Architecture
Architect: Akira Koyama + KEY OPERATION INC. / ARCHITECTS
Design team: Akira Koyama + KEY OPERATION INC. / ARCHITECTS
Supervision: Akira Koyama + KEY OPERATION INC. / ARCHITECTS
Structural Engineer: aR Structural Engineering
Engineer: Akira Koyama + KEY OPERATION INC. / ARCHITECTS
Air-condition: Akira Koyama + KEY OPERATION INC. / ARCHITECTS
Interior: Akira Koyama + KEY OPERATION INC. / ARCHITECTS
Landscape: Akira Koyama + KEY OPERATION INC. / ARCHITECTS
Construction
Architecture: Tokyo Gumi
Engineer: Tokyo Gumi
Air-condition: Tokyo Gumi
Interior: Tokyo Gumi
Landscape: Tokyo Gumi
Materials: Outside wall, Mortal Interior, Wall paper, Landscape, concrete block
Site Area: 99.63 m2
Construction Area: 58.76 m2
Gross Floor Area: 148.24 m2
Floor Numbers: 3
Akira Koyama + Key Operation Inc. are based in Tokyo, Japan
House Taishido images / information from Akira Koyama + Key Operation Inc.
Location: Setagaya, Tokyo, Japan
Tokyo Architecture
Tokyo Architecture Selection
Tokyo Architecture Designs – chronological list
Tokyo Residential Buildings – Selection
Industrial Designer House
Design: Koji Tsutsui
Tokyo Home
Reflection of Mineral
Design: Atelier Tekuto
Tokyo House
Column and Slab House
Design: FT Architects
Column and Slab House
Crystal brick house – housing
Design: Atelier Tekuto
Tokyo Housing
Comments / photos for the House Taishido – Tokyo Residential Architecture page welcome










