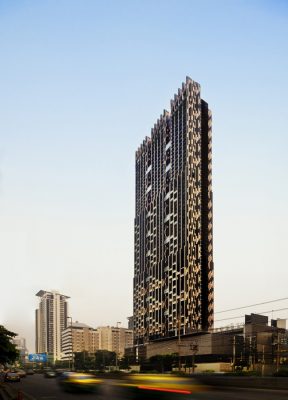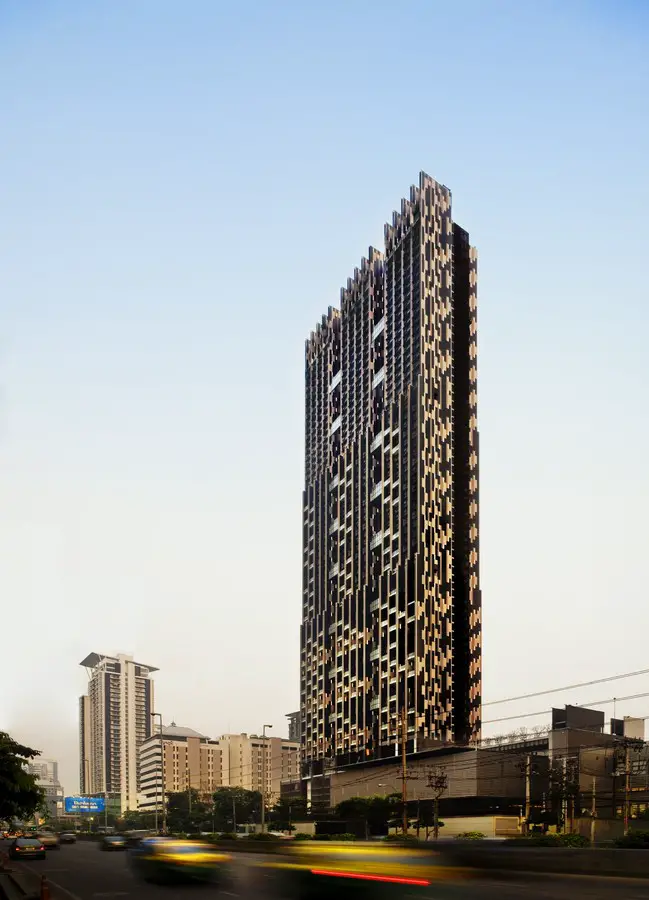The Met Building in Bangkok, Skyscraper Thailand, WOHA Tower Project, Photos, Design
The Met Building in Bangkok
Thai Tower Development: Residential Skyscraper Thailand – design by WOHA
1 May 2013
The Met Tower
Design: WOHA Architects
Location: Bangkok, Thailand
Rather than adopting high-rise models from temperate countries, this 66-storey central Bangkok development adapts aspects of low-rise tropical housing to spaces in the sky. Naturally cross-ventilated, the apartments require no air conditioning.

photograph : Patrick Bingham-Hall
Open-air terraces with barbecues, libraries, spas and other facilities link the three towers every five storeys and act as structural bracing.
The main columns extend on the exterior of the building, creating protected indoor-outdoor spaces for balconies and terraces, and are lit at night, transforming the building into an elegant, vertical screen.
The staggered block arrangement gives apartments light and air on all four sides. Thai elements – ceramic tiles, textiles and timber panelling – are abstracted to organise forms. Every horizontal surface is planted, and vertical faces are shaded by creeper screens.
The Met Tower images / information from Aga Khan Development Network
Previously:
The Met Building
Bangkok, Thailand
Design: WOHA
WOHA’s The Met Building in Bangkok wins prestigious RIBA Lubetkin Prize 2011
The Met in Bangkok, Thailand by WOHA has scooped the Royal Institute of British Architects’ (RIBA) prestigious RIBA Lubetkin Prize for the most outstanding work of international architecture by a member of the RIBA.




photograph © Patrick Bingham-Hall
A residential skyscraper incorporating outdoor spaces, balconies and gardens, The Met is a sixty-six storey perforate tower which uses the power of nature to cool the apartments. Wind speeds at that height are considerable, so by punching holes through the building and drawing air up vertical voids in the structure, the architects have been able to introduce natural ventilation to flats at all levels. Some of these floors are kept open to provide communal spaces, which include a garden, a gym, a 50 metre swimming pool and other leisure facilities, such as barbecue and seating areas.
The winner of the RIBA Lubetkin Prize was announced at the RIBA Stirling Prize 2011 Dinner in association with The Architects’ Journal and Benchmark on Saturday 1 October 2011 at Magna Science Adventure Centre in Rotherham, and will be featured in a special edition of BBC TWO’s The Culture Show on Sunday 2 October.
The four other outstanding buildings competing for this year’s title were:
– Masdar Institute, Masdar City, Abu Dhabi by Foster + Partners
– Guangzhou Opera House, Guangzhou, China by Zaha Hadid Architects
– Boston Museum of Fine Arts, Boston, USA by Foster + Partners
– Virginia Museum of Fine Arts, Richmond, USA by Rick Mather Architects +SMBW



photograph © Patrick Bingham-Hall
Speaking about the building, the RIBA Lubetkin Prize jury chair and RIBA President, Angela Brady said:
“This year’s shortlist for the RIBA Lubetkin Prize was of an exceptionally high standard, really representing some of most innovative and unique pieces of architecture of the decade. WOHA’s The Met Building is a highly deserving winner; the building combines beautiful design with sustainable credentials, creating a high specification residential complex and an intelligent alternative to the sleek, air-conditioned box in a tropical environment. Congratulations to WOHA for their creation of a delightful and unique building.”
The shortlisted buildings were seen by a visiting jury comprising architects Deborah Saunt, Jim Eyre and Peter Clegg, and RIBA Head of Awards Tony Chapman. The Lubetkin Prize was established in 2006 and is given to the best international building outside the EU. It is named after the world-renowned architect Berthold Lubetkin (1901-1990). The winner will be presented with a unique cast concrete plaque, based loosely on Lubetkin’s design for the Penguin Pool at London Zoo, commissioned by the RIBA and designed and made by the artist Petr Weigl.
The Met Building Bangkok – Background Information
The Lubetkin Prize was established in 2006 and is given to the best international building outside the EU. It is named after the world-renowned architect Berthold Lubetkin (1901-1990). The winner will be presented with a unique cast concrete plaque, based loosely on Lubetkin’s design for the Penguin Pool at London Zoo, commissioned by the RIBA and designed and made by the artist Petr Weigl.
WOHA is a firm of Singaporean architects who have been transforming architectural thinking in south east Asia with a series of houses, apartment buildings, hotels, schools and stations. The Met is a 66 storey perforate tower which uses the power of nature to cool the apartments. Wind speeds at that height are considerable, so by punching holes through the building and drawing air up vertical voids in the structure, the architects have been able to introduce natural ventilation to flats at all levels. Residents also enjoy improved security, less noise and dust, and great views.
Green creeper screens create living walls all the way up the building to help shade the occupants and further cool the building through transpiration. Just as their projects straddle the private and public sectors, The Met provides public as well as private spaces. The building’s strength derives from the fact that, like a lighthouse, it is wider at the bottom than at the top. It is tied together by U shaped braces every six floors. Some of these floors are kept open and provide communal spaces: gardens, a gym and other leisure facilities, barbecue and seating areas. On top of the nine storey podium building is a 50 metre swimming pool. Such generous provision in an apartment building could generally only be provided underground.
Apartments are accessed directly by lift, rather than corridors, and the standard of finishing in the flats is extremely high. It takes clever architecture to pull this off and WOHA have proved themselves to be very intelligent architects. The Met shows that an alternative to the sleek, air-conditioned box can work in the tropics and this has implications everywhere.
The Met Building Bangkok – Building Information
Architect: WOHA with Tandem Architects 2001
Client: Pebble Bay, Thailand
Contractor: Bouygues Thai
Landscape Consultant: Cicada
Contract Value: $132m
Gross internal area: 113,000 sqm
Location: Bangkok, Thailand
Architecture in Thailand
Thai Architecture Designs – chronological list
Thailand Architecture – Selection
Central Embassy – retail and hotel complex
Amanda Levete Architects
Central Embassy Bangkok
PTTEP Headquarters Building, Bangkok
HASSELL
PTTEP Building Bangkok
Radisson Suites Bangkok Sukhumvit
HASSELL
Radisson Suites Bangkok
Central World Tower Hotel & Convention Center, Bangkok
BBG-BBGM withTandem Architects
Central World Hotel Bangkok
Comments / photos for The Met Building Bangkok page welcome







