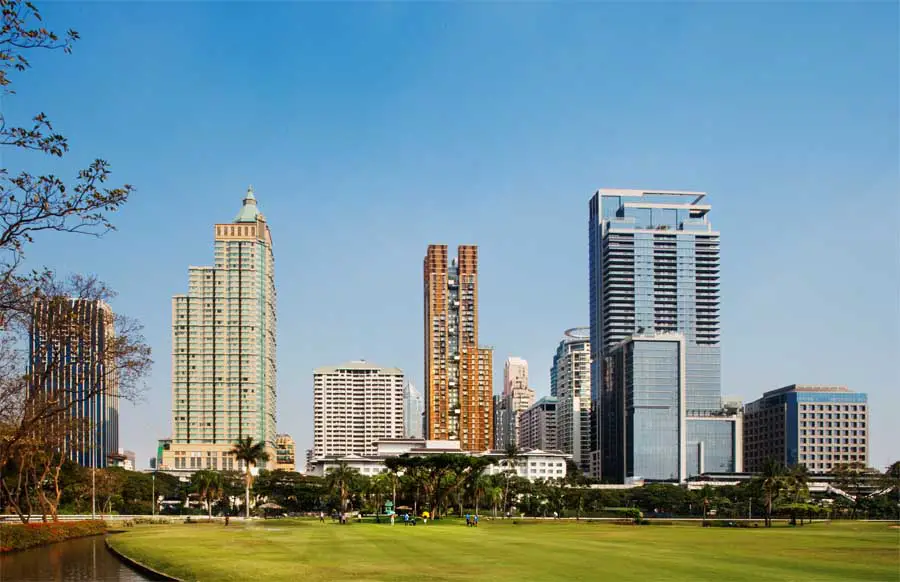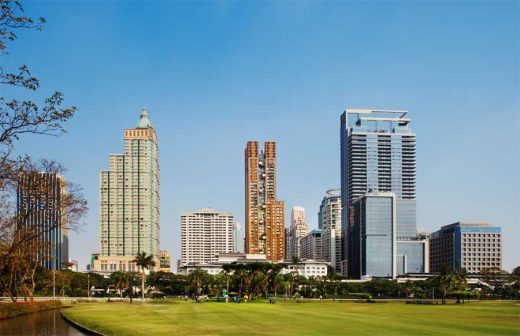Hansar Bangkok Building, Skyscraper Thailand, WOHA Project, News, Design, Image
Hansar Bangkok : Residential Skyscraper Thailand
Hansar Bangkok Building Development – design by WOHA, architects
27 Aug 2011
Hansar Bangkok Building
Location: Bangkok, Thailand
Design: WOHA
Photographs: Patrick Bingham-Hall
Hansar Bangkok is located in the heart of Bangkok, surrounded by luxury hotels, shopping areas, and a large city park. The site is small and irregular, with a building plot ratio of 1:10. The design captures the value of the site by maximizing the building area and contributing to the urban environment with its planted facades, sky gardens and sky pavilions.
In the tropics, light winds, year-round balmy weather, constant temperatures and high humidity make outdoor living desirable. In addition, the environmental conditions up high in dense Asian cities are preferable to those near the ground where there is more privacy, better views, lower humidity, stronger breezes, better security, less noise and less dust. As the small site limited the potential green areas on the ground level, sky gardens equivalent to 30% of the site area were introduced in Hansar Bangkok. These sky gardens not only serve to bring cool, natural relief to the grey concrete of central Bangkok, but also structurally tie together the four individual slender tower blocks at every fifth floor, and are staggered across both the east and west elevations. Each unit has either a private lift lobby with an entry to the sky garden or a living room with sky garden views.
To negotiate between the desire for views and the need to provide shading, a metal mesh screen was utilized. These sun screens also serve as privacy screens for the units. The expanded mesh, which forms the building’s outer skin, is coated in a metallic bronze color to create a contrast to the usually grey Bangkok sky. The bronze screen, when combined with the sky gardens, gives a unique character to the development. The golden mesh and floating greenery allude to the glimpses of gilded temple and luxuriant gardens that hide amongst the concrete jungle of Bangkok. The concept of a naturally ventilated, perforated, indoor-outdoor, green tower is central to tropical living and is a necessary alternative to the sealed, glazed curtain wall buildings being erected across the tropical regions. The challenge is to bring fresh air and nature into a building in extremely dense mega-cities, and to provide quality living for people in a high-rise building in an imaginative and sustainable way, authentic to the context of its region, climate and locality. The objective is to open up a high-rise, enabling it to quite literally breathe within a mega-city.
The design of Hansar Bangkok looked at ways of introducing porosity in an urban high-density, high-rise development, while offering residents and guests glimpses in between buildings and narrow lanes, revealing the charm of a dense Bangkok city. Landscaping is incorporated in all the common areas throughout the building. Lower level units have private cantilevered gardens that create a rhythm of green elements running vertically throughout the whole development. Sky gardens, sky pavilions and green walls have been created all the way up the building to increase the landscape area and interaction between interior and exterior. At the hotel, cantilevered sky pavilions project from the rooms. These are topped with sky gardens, which can be enjoyed by the nearby rooms. Internal light wells are planted with green walls, and give private garden views to every hotel room. The condominium apartments and hotel rooms are all accessed off naturally ventilated and naturally lit corridors, reducing the energy use of the building substantially.
At the podium the ground level consists of retail below six stories of above-ground parking (due to frequent flooding, underground parking is not a good option in Bangkok). Green creeper screens wrap around the car park podium, on top of which sits the cantilevered swimming pool.
Hansar Bangkok images / informatio from FD
Location: Bangkok, Thailand
Architecture in Thailand
Thai Architecture Designs – chronological list
Bangkok Building by WOHA
The Met in Bangkok
The Met Building Bangkok : RIBA Lubetkin Prize winner
The Met, a sixty-six storey residential skyscraper in Bangkok, Thailand by WOHA architects won the prestigious RIBA Lubetkin Prize for the most outstanding work of international architecture outside the EU by a member of the RIBA.
Central Embassy – retail and hotel complex, Bangkok
Amanda Levete Architects
Central Embassy Bangkok
MahaNakhon Bangkok
Ole Scheeren, Partner, Office for Metropolitan Architecture
MahaNakhon Bangkok
Radisson Suites Bangkok Sukhumvit
HASSELL
Radisson Suites Bangkok
Central World Tower Hotel & Convention Center, Bangkok
BBG-BBGM withTandem Architects
Central World Hotel Bangkok
Website: Visit Thailand
Comments / photos for the Hansar Bangkok page welcome
Hansar Bangkok Building
Website: Thailand













