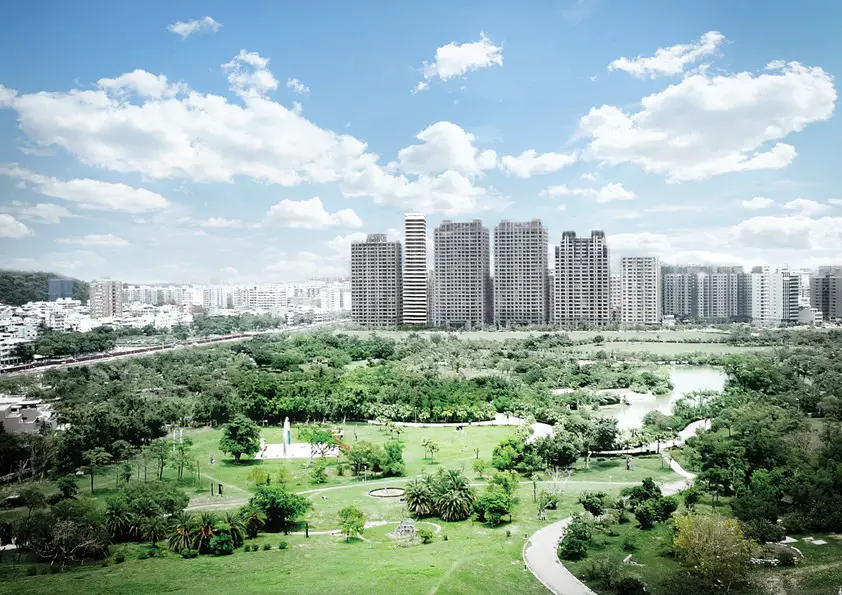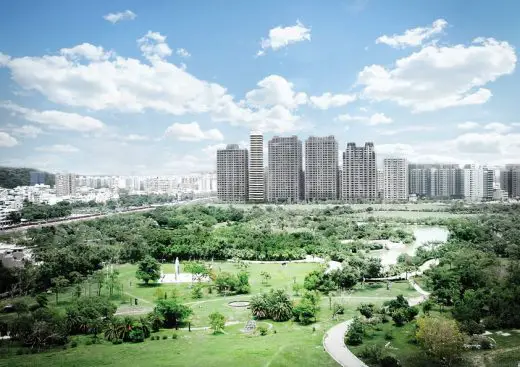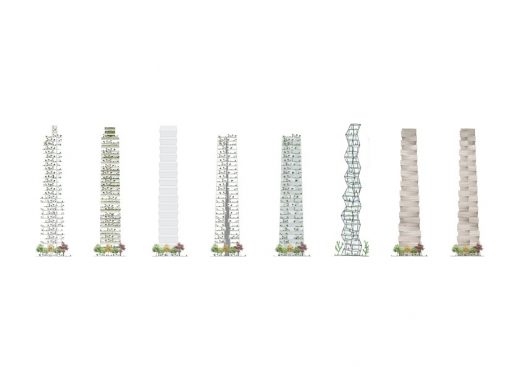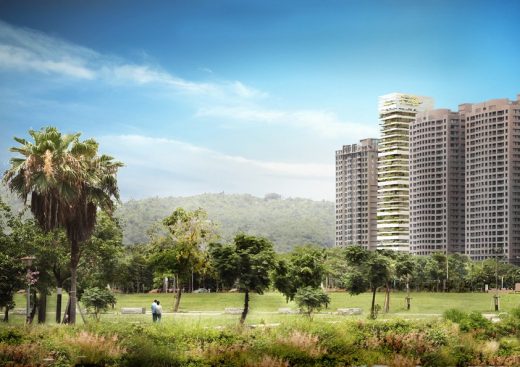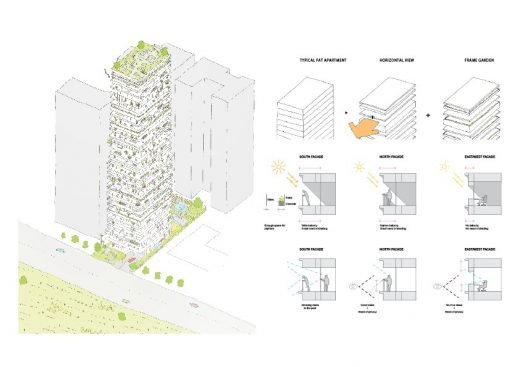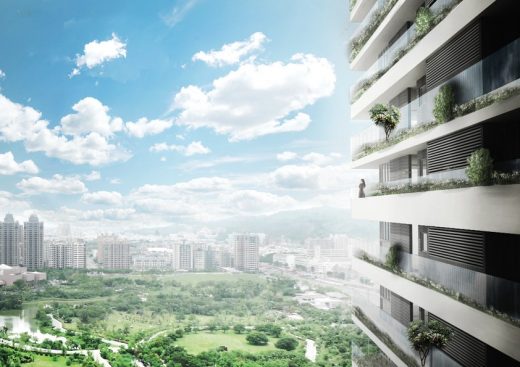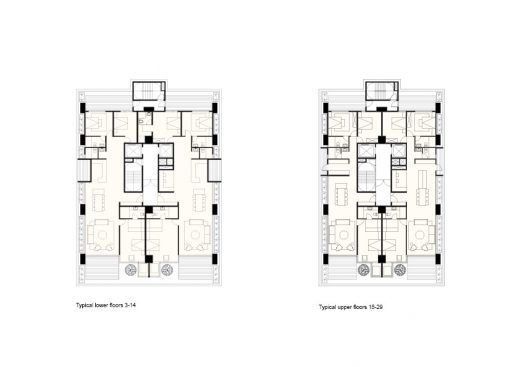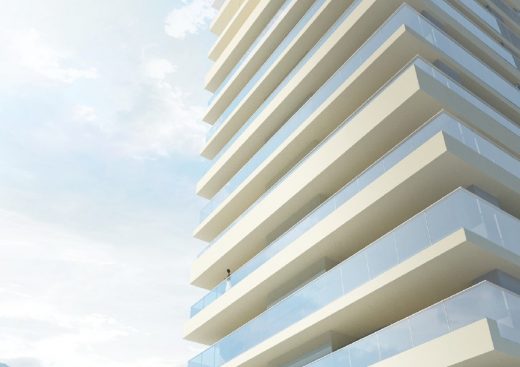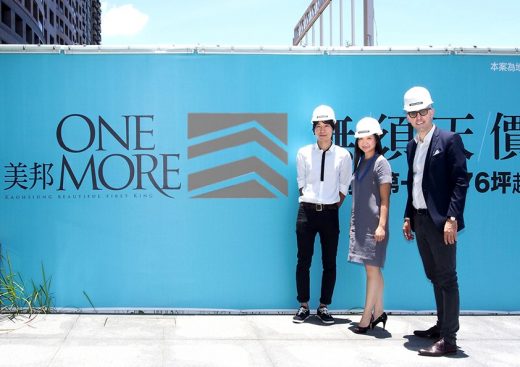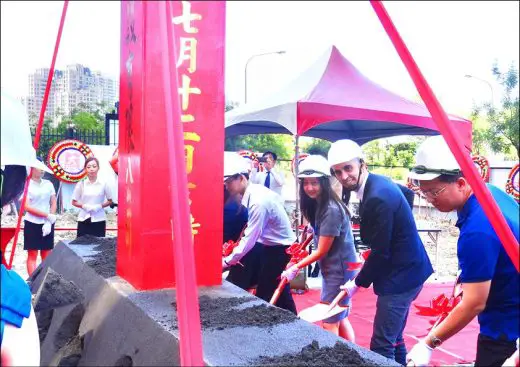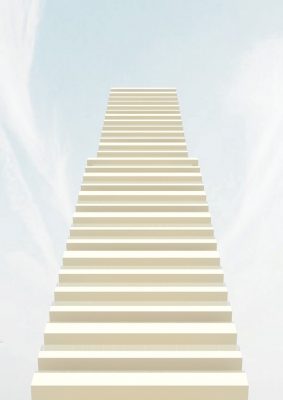Residential and Retail Taiwan Development, Building, Architecture, Architect, Images
One More Kaohsiung Residential Tower
One More: Taiwanese Development: High-Rise Buildings – design by spatial practice architects
9 Jan 2017
One More Kaohsiung Residential Tower in Taiwan
Design: spatial practice, architects
Location: Kaohsiung, Taiwan
One More in Kaohsiung City
In our culture today, we are constantly over-exposed to information and data. It is important to create a living environment that provides a relief from these elements through a reconnection with nature.
The simplicity of design for the tower is the result of maximizing the dramatic relationship to the natural environment and taking full advantage of its location directly in front of the park.
The horizontal band defines the uninterrupted view of the park, mountain, and sea; while also performing as a sustainable shading element to reduce heat gain.
The essence of simple, natural and quiet living from the natural environment is extended into each unit through the generous balcony garden and then into each living room. The design result comes from a long process of analysis of the typical Taiwan residential typology.
To break the monotony of the typical-found typology, the simple band gesture varies in height on each floor to exemplify its organic inspiration. The scheme promotes the essence of natural living in the urban environment.
The 100 meter tall concrete tower is composed of 53 2-bedroom units with open kitchen and living room views toward the park. Resident amenity spaces include private lobby and resident amenity spaces, back private garden, and roof garden.
Retail units are located at the 1st and 2nd Floors. The groundbreaking ceremony for Bellevueciti Construction took place in Summer 2014. It marked the start of construction on spatial practice first residential tower “One More” in Kaohsiung City, at the exclusive front row of the Art Museum Park.
One More Kaohsiung Residential Tower – Building Information
Location: Kaohsiung, Taiwan
Program: Residential, Retail, Parking and Landscape
Client: Bellevueciti Construction (美邦開發建設有限公司)
Architect: spatial practice
Partners in Charge: Dora Chi, Erik Amir
Project Architect: Ryo Otsuka
Project Area: 15,883 m2 (above ground) 3,719 m2 (below ground)
Number of Stories: 29
Building Height: 100m
Status: Under Construction (2016)
Project Team: Erik Amir, Dora Chi, Ryo Otsuka, Silvia Gonzalez, Carol Lau, Andrea Sze, Emily Wu, Yan Zhang
Local Architect: Jason Chia Architects
One More Kaohsiung Residential Tower images / information from spatial practice
Location: Kaohsiung, Taiwan
New Taiwan Architecture
Contemporary Taiwan Architectural Projects, chronological:
Taiwan Architecture Designs – chronological list
Taiwan Buildings – Selection
Kaohsiung Social Housing by Mecanoo, Kaohsiung
Design: Mecanoo
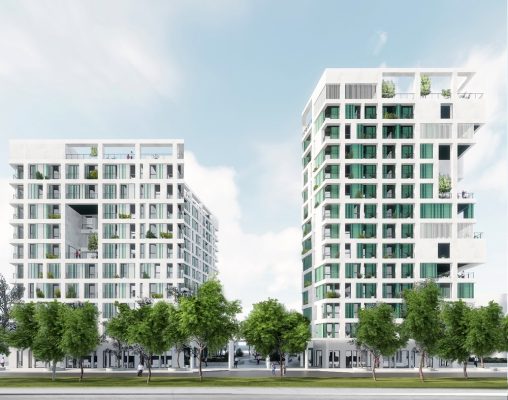
image courtesy of architects
Kaohsiung Social Housing
Comments / photos for the One More Kaohsiung Residential Tower in Taiwan page welcome
One More Kaohsiung Residential Tower in Taiwan : page
Website: Kaohsiung

