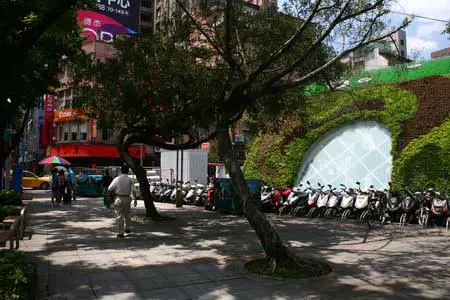Flora Building Taipei, New Taiwan Building on Zhongsan Road, Image, Design
Flora Building Taipei, Taiwan
New Development on Zhongsan Rd – design by Budi Pradono Architects
4 Aug 2010
Flora Building
FLORA : A Small mountain in the city by budi pradono architects is open for Public by 25 July 2010 at Zhongsan road Taipei, Taiwan ROC
It was when I was asked to design a building which will have an exhibition space, reception center, and at the same time a model house for an apartment to be constructed in Zhongsan road, in Taipei city.
Having caught the rigid structure of the city and the park around the site, I decided to design a small mountain in the city, using which I will make the new building and the park has relative relationship. I mean, when the mountain is all complete, people will feel it as an extended part of the park. In contrast, inside the building, ideally, people will feel like they are part of the park.
The structure is made up of round twisted iron bars, which besides sustaining the mountain will be the passage through which light will pass to illuminate the inside part of the building.
I want to create a totally different indoor and outdoor experience, while at the same time retaining the close relationship with the urban environment. Green represents the nature outdoor andit is combined with white indoor. The trees around the site will be left alone but a new reflecting pond will be built enclosing them. The element of water is used as the media to make this area more tranquil and at the same time spread tranquility throughout. This pond in the southern part of the building will also flow inside the building to create a dialog between the newly built environment and the nature.
The space on the first floor will be open plans, in which partitions of horizontally arranged plants on hydro-gel will divide them. The bathroom will have a 5 meters tall green wall of vertical garden. A small bar from which visitors can get something to drink is designed with the sharp shape Second floor will consist of apartment rooms of one living and one dining room and two bedrooms. Powder room will be more transparent to build a unique relation between it and the living and dining rooms as well as pantry. Study room will be semi open to keep the connection between it and the living and dining rooms. (Budi Pradono)
Flora Building Taipei – Building Information
Project Title: Reception Center (Flora Project)
Client: Pure – Qun Real Estate Advertising Co.,Ltd
Location: Zhong Shang North Road, Taiwan, ROC
Design Stage: Construction
Design Phase: Nov 2009 – Feb 2010
Status: Commissioned
Construction Phase: Mar – Jun 2010
Architect: Budi Pradono
Architect Firm: Budi Pradono Architects
Project Architect in Chief: Budi Pradono
Architect Assistants: Anton Suryono, Adhi Wibowo, Novitri Ivy
Assistant Architects Support: Denaldo Armusadi, Ridho Prawiro
Model Maker: Daryanto
Structure Engineering: RAF
MEP Consultant Engineer: A Fu
Landscape Design: Budi Pradono Architects
Interior Design: Budi Pradono
Project Manager: Mack Lin
Civil Contractor: Chen Huang Lee
MEP Contractor: A Fu
Land Area: 855 m²
Building Coverage: 322 m²
Build Area: 581 m²
Total Building Area: 540 m²
Flora Building Taipei images / information from Budi Pradono Architects
Location: Zhongsan Road, Taipei, Taiwan
New Taiwan Architecture
Contemporary Taiwan Architectural Projects, chronological:
Taiwan Architecture Designs – chronological list
Another building design by Budi Pradono in Taiwan:
Pure Shi Shi Lin Exhibition, Taipei
Pure Shi Shi Lin Taipei
Discovery Pavilion in Taichung City
Design: Cogitoimage International Co., Ltd
World Flora Expo in Taiwan
Taiwan Buildings – Selection
Ching Fu HQ
Rogers Stirk Harbour & Partners
Ching Fu HQ : Headquarters for Ching Fu shipbuilding company
Taipei Performing Arts Centre – Winner
OMA
Taipei Performing Arts Centre
Taiwan Building : Kaohsiung Arts Cente
Comments / photos for the Flora Building Taipei page welcome
Flora Building Taipei









