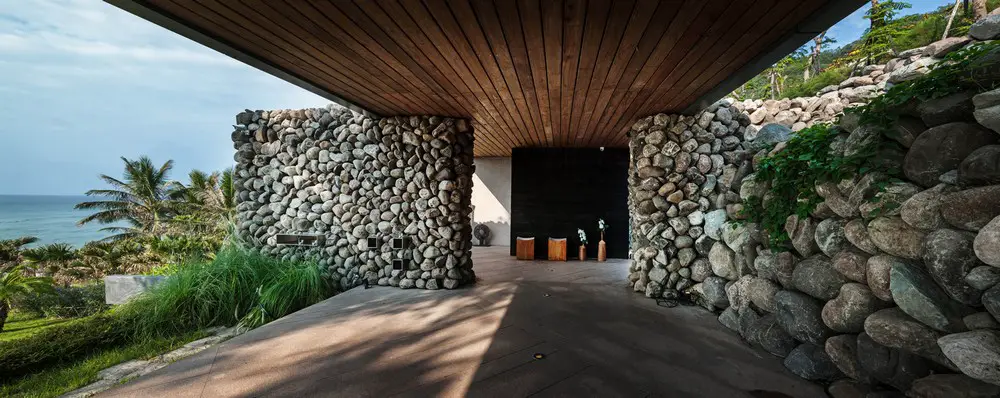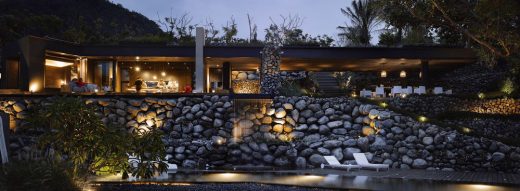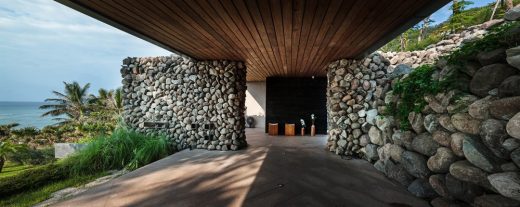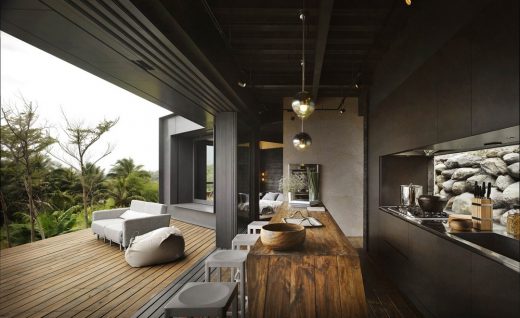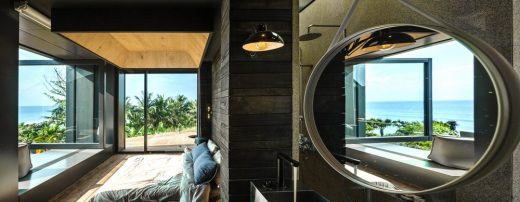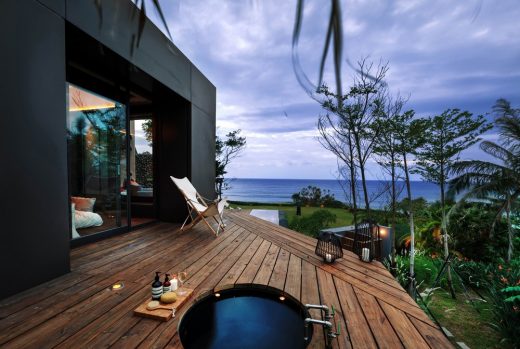A’tolan House Residence Taiwan, Rocks Home, Pacific Ocean Property, Building, Architecture Images
A’tolan House Taiwan Residence
Contemporary Taiwan Residential Development, Pacific Ocean Home design by Create + Think Design Studio
5 Aug 2016
A’tolan House Taiwan
New Taiwan Residence
Design: Create + Think Design Studio, architects
ROCKS – A’tolan is the word meaning, “a place with many rocks”, from the indigenous language of the natives on the east coast of Taiwan. It may also be interpreted as “piling of rocks”, “building wall with rocks”, or “a house made out of rocks.”
A’tolan House The site is located on the eastern seaboard of Taiwan, adjacent to the Pacific Ocean. The foundation is of a narrow rectangular shape of approximately 90 meters in length and 30 meters in width, sitting on the north-south axis. Following the coastline, at approximately 60 meters down the axis from the north, the structure turns 130 degrees east. The downward slope from west to east is transformed and represented in three levels.
The physical characteristics of the site and the heritage of the indigenous people are the main inspirations for this project. The bend in the coastline defines the shape of the structure and the natural slope forms the three terrace level. The indigenous craft of a’tolan: building with rocks, establishes the theme of the design.
Contemporary House in Taiwan – Building Information
Started: July 2014
Finish: August 2015
Location: The Eastern Seaboard of Taiwan
Site: 991 sqm
Residence Area: 50 sqm
The goal was to start with the utmost humility to mother nature, such that the architecture submits itself to the innate characteristics of the site, then blends symbiotically into the environment. The minimal living quarter determined by the minimum requirement of space creates infinite possibilities.
CLIENT: Mr. Hsu
TEAM MEMBERS: Designer Director: Arthur Ho, Designer: Yih-Heng Lee, Site Manager: Sheng-Ying Wang and Site Supervisor: Jia Lin Wang/Chan-Yuan Hsu
IMAGE CREDITS ; PATENTS/COPYRIGHTS: Create + Think Design Studio
AWARD DETAILS: Winner – A’tolan House Residence by Create + Think Design Studio is Winner in Architecture, Building and Structure Design Category, 2015-16.
A’tolan House Residence – A’ Design Awards & Competition Winner
Location: Hualien County, Taiwan, Estern Asia
New Taiwan Architecture
Contemporary Taiwan Architectural Projects
Taiwan Architecture Designs – chronological list
Taiwan Buildings – Selection
Honeycomb House in Taipei
Design: Create + Think Design Studio, architects
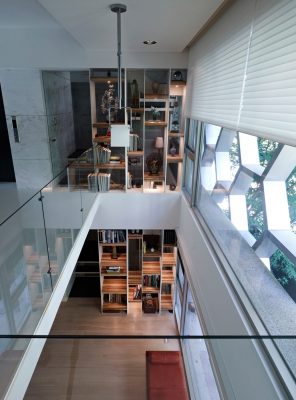
image from architect
Honeycomb House in Taipei
Architecture in Taiwan
Garden in the Park, Taichung
Design: Cristina Parreno Architecture
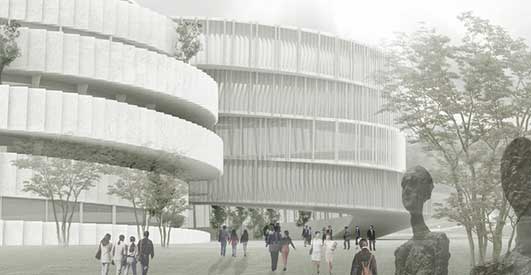
image from architects firm
Wooden Wave Cultural Center
Design: TheeAe Ltd
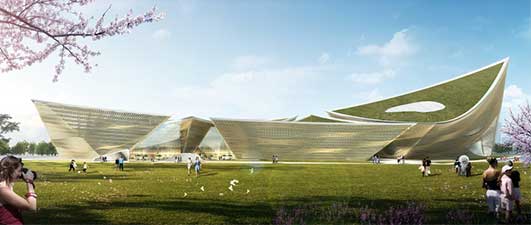
image from architecture practice
Taichung Cultural Center Competition Entry
Design: Pruthiphon Buakaew
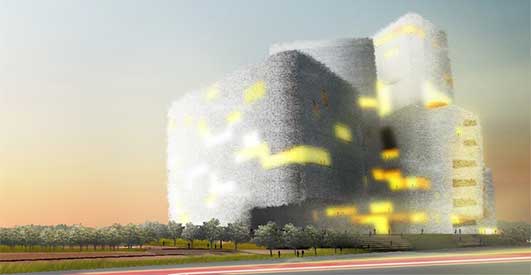
image from architect
Taichung City Cultural Center
Design: Kubota & Bachmann Architects

image from architect office
Taiwan Library Architecture Competition
World Design Rankings in Arts, Architecture and Design
A’ Design Awards & Competition
Tai Chi Sales Center Building for China Vanke Co., Ltd., Shenzhen, China
Design: Kris Lin architect
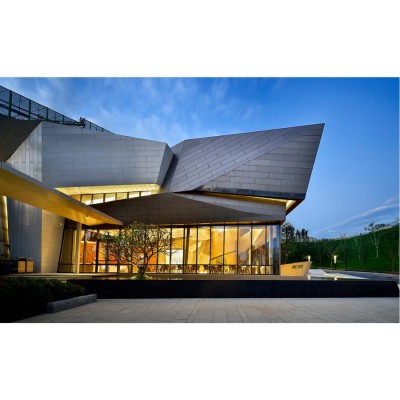
photograph :KILD
Tai Chi Sales Center
Comments / photos for the Green Places Community Clubhouse Leisure page welcome

