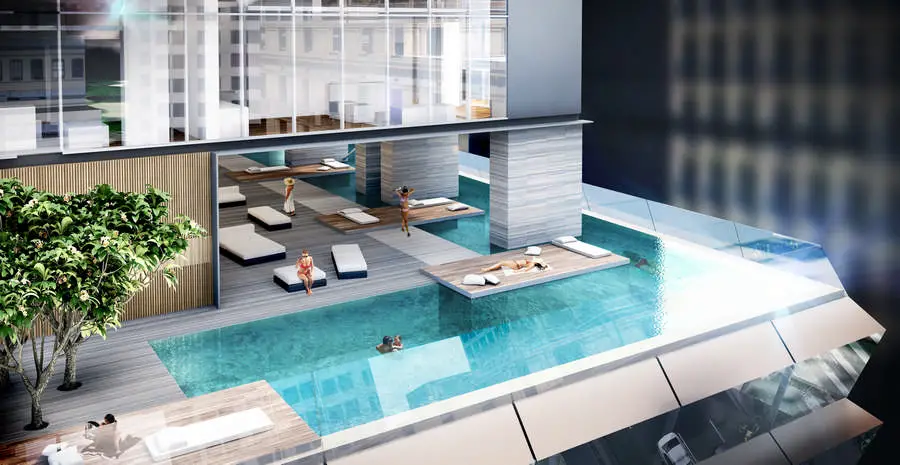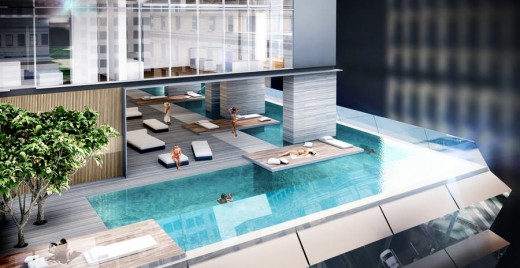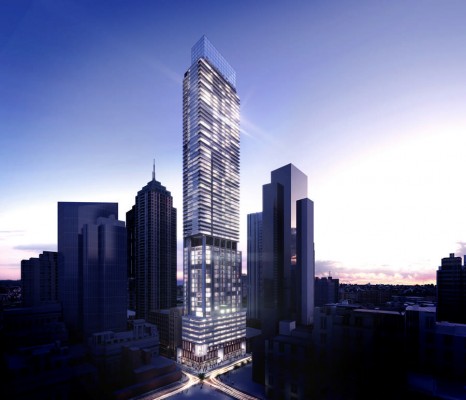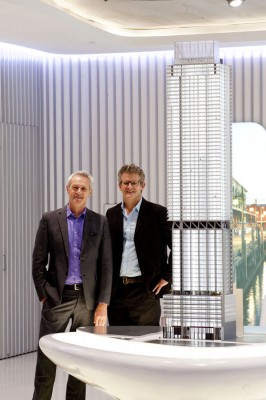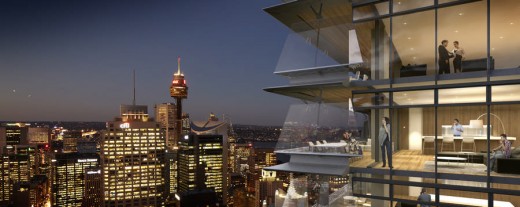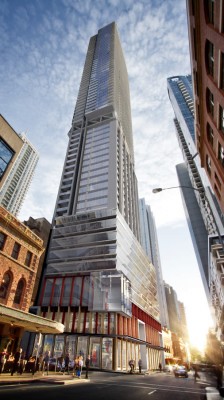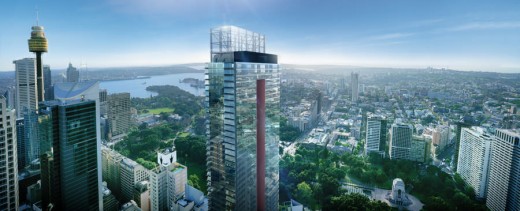Sydney Greenland Centre Balcony, NSW Building, Architect, Verandah Design
Sydney Greenland Centre Balcony Design
Verandah at 115 Bathurst Street, New South Wales design by BVN Donovan Hill Architects, Australia
10 Dec 2013
Verandah at Greenland Tower in Sydney
Sydney Balcony
Design: BVN Donovan Hill
GREENLAND CENTRE’S VERANDAHS IN THE SKY
10 December 2013 – The ubiquitous Australian verandah is being lifted into the sky at the Sydney Greenland Centre Balcony. When residents move into the Greenland Centre, Sydney’s tallest apartment building, they will find a balcony that has all the characteristics of a verandah, sheltered, secure with unimpeded views to sit back and enjoy.
Called the ‘Sydney Balcony’ they will have timber floors to heighten the relaxed and informal ambience of the typical verandah whilst creating a seamless transition between the inside and outside spaces.
‘We spent a lot of time on the design of the balcony, thinking about how to make an external space that would not be windswept or unnerving to those fearful of heights,’ said Mr Phillip Rossington, pictured (below) next to the model with Mr James Grose, both Principals of BVN Donovan Hill, architects of the Greenland Centre.
The Greenland Centre design also rewrites sustainability. It is the first building of its height in Sydney that grafts a completely new structure on top of an existing tall building. So the materials used to make the Sydney Water Headquarters in 1965 are being reused rather than demolished and sent to the tip.
Another first is the incorporation of a Creative Hub that is being developed in partnership with the City of Sydney. It will occupy the spaces immediately above the street and with facilities to rehearse, gather and create, the artists, actors, dancers and musicians will ensure a lively cultural buzz is generated in the neighbouring Bathurst and Pitt Streets.
This together with the conversion of the architecturally outstanding Art Deco 1939 Sydney Sewerage and Drainage Board building into a new hotel and the creation of new lanes surrounded by shops will completely revitalise and enliven this dead corner of Sydney.
Sydney Greenland Centre Balcony images / information from BVN Donovan Hill
Sydney Greenland Centre Balcony design : BVN Donovan Hill
Location: 115 Bathurst Street, Sydney, New South Wales, Australia
New Architecture in Sydney
Contemporary Sydney Buildings
Sydney Architecture Designs – chronological list
Sydney Architecture Walking Tours by e-architect
Matrix Apartments in Parramatta, Parramatta, West Sydney
Architects: Tony Owen Partners
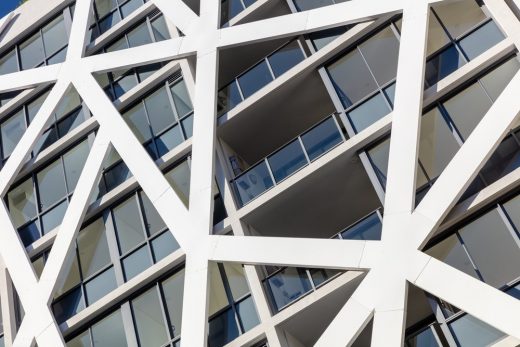
image from architecture practice
Matrix Apartments in Parramatta
Spring Farm Community Centre, Camden, south west Sydney, New South Wales, Australia
Design: NBRSARCHITECTURE
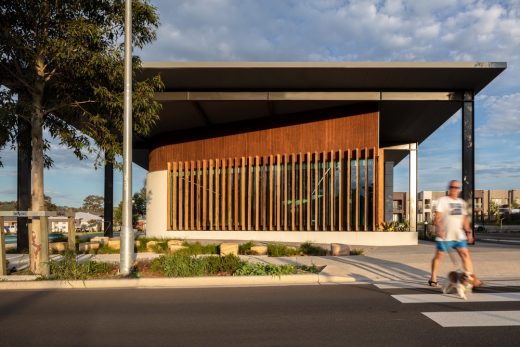
photograph : Alexander Mayes Photography
Spring Farm Community Centre
Ravenswood School for Girls, Gordon
Design: BVN Architecture
Ravenswood School for Girls Sydney
Museum of Contemporary Art Sydney
Desgn: Sam Marshall
MCA Building Sydney
Comments / photos for the Sydney Greenland Centre Balcony Architecture page welcome

