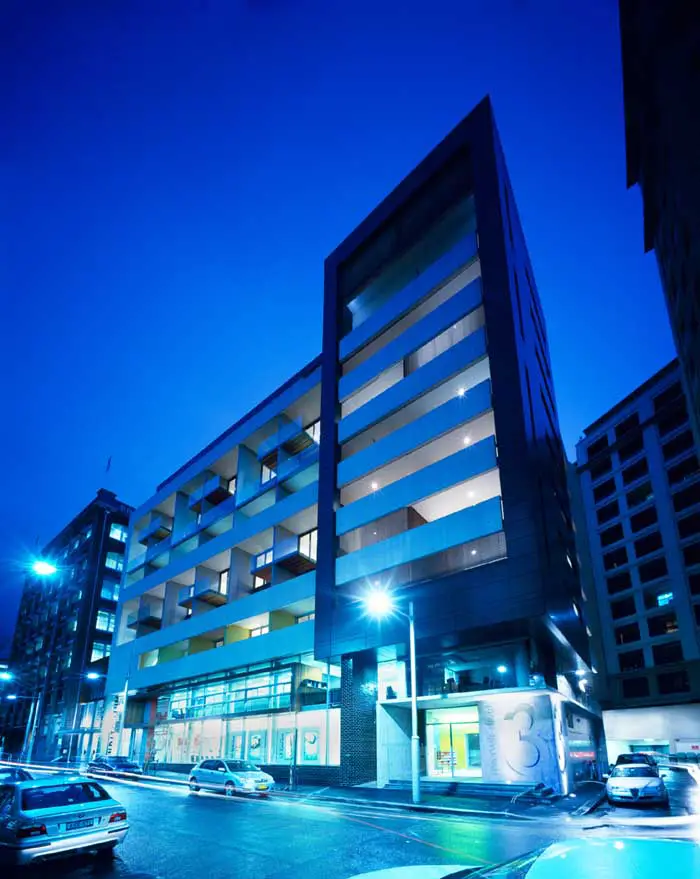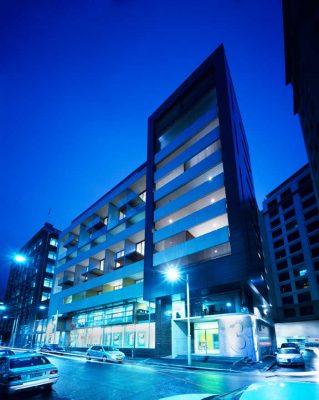Surry Hills Building, Sydney, Silkwood Apartments, Australian Architects, Images
Surry Hills Building Sydney : Auditorium + Apartments
Australian Building, New South Wales – design by Turner + Associates
2 Jan 2008
Silkwood Apartments
Silkwood, Surry Hills, Sydney, NSW, Australia
2006
Design: Turner + Associates
Photographs © Shannon McGrath
Silkwood is located on the fringe of the city occupying a disused triangular parcel of land. A mixed-use brief with a residential, commercial and auditorium programme has permitted the development of a building with several identities.
The auditorium, which occupies a former lane way provides an appropriate separation to the neighbouring building. The commercial spaces occupy the lower levels and assist in creating a base. Sculptural skylight elements project into the courtyard above and further enhance the amenity gained from a clear span floor plate.
Located over the commercial spaces the apartments take on a courtyard typology. With a mix of single and double storey apartments the majority are able to be north facing, cross ventilated and have multiple aspects. Materials selected have been considered in response to the existing context.
At street level tactile materials including timber, stone, masonry, glazed brick, corten and galvanized steel are used maintaining the variety found in the adjoining buildings. On the upper levels a more robust palette is used, predominantly precast concrete with metal cladding to highlight the corner box and top floor mezzanine apartments.
Silkwood has 48 apartments, a 400 seat auditorium, commercial and retail tenancies.
Silkwood Apartments Sydney – Building Information
Winner of RAIA NSW Chapter Award 2007 for housing : Silkwood Apartments
Completion Date: 2006
Use: Mixed Use
Client: Teachers Federation Health
Cost: $26m
Site Area: 1,500 sqm
Gross Floor Area: 6,100 sqm
Silkwood Apartments photos from Turner + Associates 111207 & 020108
Sydney Apartments architects : Turner + Associates
Location: Surry Hills, Sydney, New South Wales, Australia
New Architecture in Sydney
Contemporary Sydney Buildings
Sydney Architecture Designs – chronological list
Sydney Architecture Walking Tours by e-architect
Architecture Walking Tours by e-architect
Surry Hills Buildings
Surry Hills Library and Community Centre
Francis-Jones Morehen Thorp
Surry Hills Library
Small House
Domenic Alvaro, Woods Bagot
Surry Hills House
Sydney Architecture – Selection
St Margarets Redevelopment, Surry Hills
PTW Architects + SJB Architects
Surry Hills Development
Nova apartments, Zetland
Turner + Associates
Sydney Apartments
form apartments, Zetland
Turner + Associates with Bolles + Wilson & Nation Associates
form apartments
Comments / photos for the Surry Hills Apartments Sydney page welcome
Sydney Apartments












