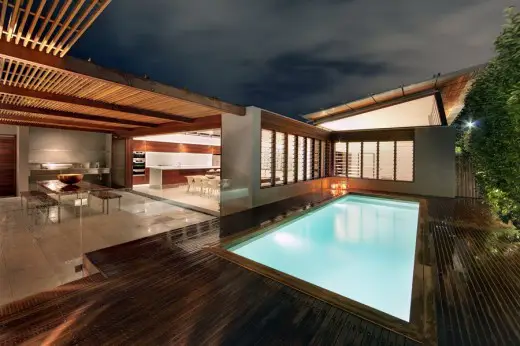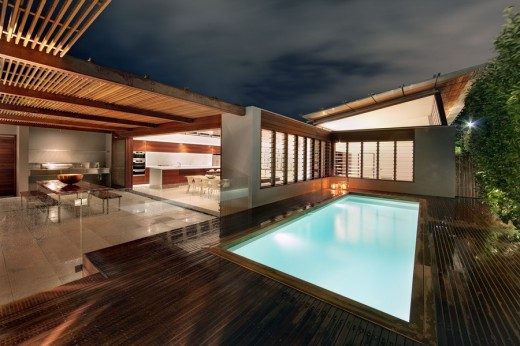Queens Park Residence, Sydney Contemporary Design, Australian Architecture Images, Architect, Interior
Queens Park Residence
Contemporary Australian Residence, NSW design by CplusC Architectural Workshop
6 + 5 Nov 2014
Queens Park Residence in Sydney
Location: Queens Park, Sydney, New South Wales, Australia
Design: CplusC Architectural Workshop
Queens Park Residence in Sydney, NSW
Inspired by the experience of sheltering in the dappled light under the canopy of the Morton Bay Figs in adjacent Centennial Park, the design of the Queens Park Residence has stemmed from an appreciation of timber from concept through to execution.
Integral to the design of the house, and carried forward from the site’s original structure, is the entry sequence, marked with a stunning custom designed recycled Jarrah door. Passing through this portal, the hallway extends through the house as an ordering element conceived of as a tree trunk from which the private spaces of the home branch and around which the butterfly roof form is mirrored. The unique nature of this entry sequence called for a bold gesture that denoted arrival and promoted connection, achieved with recycled Jarrah floorboards forming the mirrored floor and ceiling.
The private spaces within the original house, consisting of the bedrooms with ensuite and study, are unified by this timber path and the open plan living arrangement of the social spaces and garden open to the rear of the home. Emerging from the original house form, the study is also placed so as to establish a strong visual link with the pool beyond. Thus a sense of connection and spatial continuity is achieved through the device of the entry hall and the use of extensive louvre windows and large sliding doors.
The structuring element of the service corridor groups the utilitarian spaces of the design, including the laundry, wine cellar and butler’s pantry, along Birre ll Lane which forms the eastern periphery of the site. This service corridor serves to contain and focus the experience of the living spaces toward a protected and private courtyard in which indoor and outdoor environments become one.
As the site is located on the corner of a b busy arterial road and rear laneway, acoustic and visual privacy issues posed a significant problem. The butterfly roof form in conjunction with minimal openings to the external walls were designed to mitigate noise and overlooking issues, while allowing an abundance of natural light to flood deep into the home through louvre windows running the length of the building.
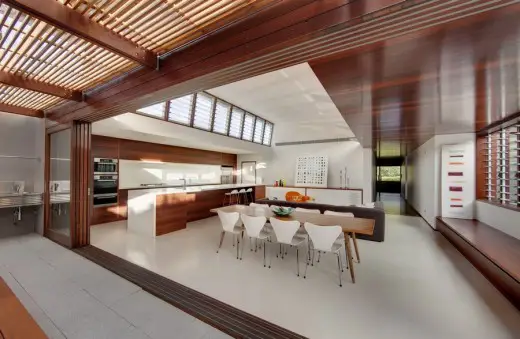
Serving a dual purpose, rainwater is collected from the roof and flows into an oversized box gutter running centrally through the design, before spilling onto the sandstone river bed landscape in the front yard, beneath which are pits that filter the water for storage in subterranean tanks that service toilets, laundry and garden. This flow of water is a response to the catchment pattern of the adjacent parklands, further situating the dwelling within its landscape.
As both the Architects and Builders of this project, CplusC employed innovative structural solutions and digital fabrication techniques in the construction off the roof system. Slender vertical structural elements provide a visual lightness to the roof plane, which appears to be resting only on the banks of louvre windows. Outrigger elements and timber and aluminium soffit panels were prototyped and refined throughout the construction process prior to being prefabricated and installed with ease and efficiency.
The materials chosen were informed by the desire for a clean and contemporary aesthetic, with the qualities of timber being drawn upon to create a sense of warmth on this urban site. Adding to the richness of the site and scheme, the original masonry laneway wall has been retained where possible and expressed to provide a window into the previous structure and the site’s history. Importantly, throughout the design a healthy living environment free from artificial and chemical finishes has been achieved.
Overall, the Queens Park House stands as a unique achievement that combines bold client vision with a refined design and meticulous construction. The arrangement of the living areas is flexible and suited to the needs of the clients whilst the private courtyard provides a place of pause and gathering.
Thoughtful design, innovative construction techniques and skilled craftsmanship combine in this project to create luminous, warm spaces which celebrate the potential of natural materials in residential construction and rest firmly on the principle that beautiful housing can be of a modest nature achieving a suave and sophisticated home for a social Sydney couple.
Queens Park Residence in Sydney – Building Information
Location: Queens Park, Sydney, NSW
Floor Area: 220m² + Pool + Landscape
Time: 50 weeks
Year: 2009
Designer/Architect: CplusC Architectural Workshop
Engineer: Chapman Hutchison Pty Ltd
Builder: CplusC Architectural Workshop
Landscaper: CplusC Architectural Workshop
Photographs: Murray Fredericks
Queens Park Residence in Sydney images / information from CplusC Architectural Workshop
Location: Queens Park, Sydney, New South Wales, Australia
New Architecture in Sydney
Contemporary Sydney Buildings
Sydney Architecture Designs – chronological list
Sydney Architecture Walking Tours by e-architect
NSW Architecture
St James Chapel in Castle Hill
Architects: Jackson Teece
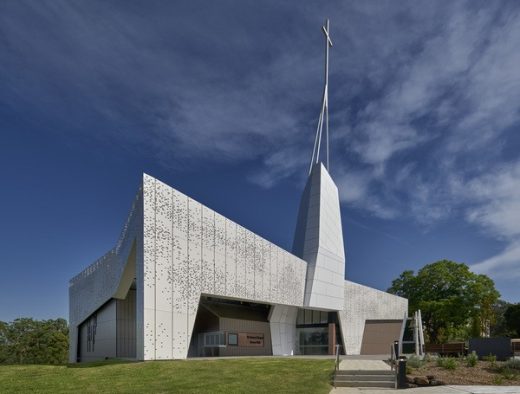
photography : Michael Nicholson
St James Chapel in Castle Hill
Orange Regional Museum and Community Centre, New South Wales
Design: Crone Architects
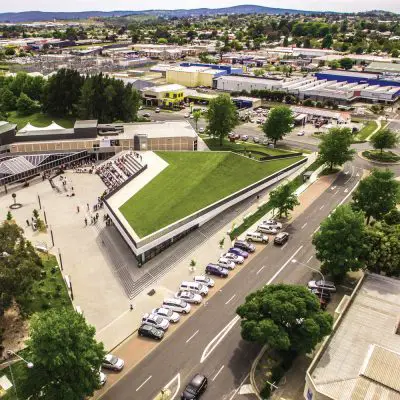
photo : Troy Pearson
Orange Regional Museum and Community Centre Building
Comments / photos for the Queens Park Residence in Sydney page welcome

