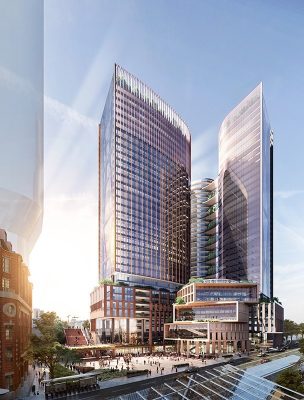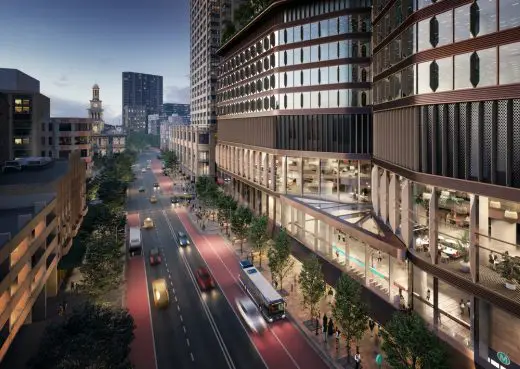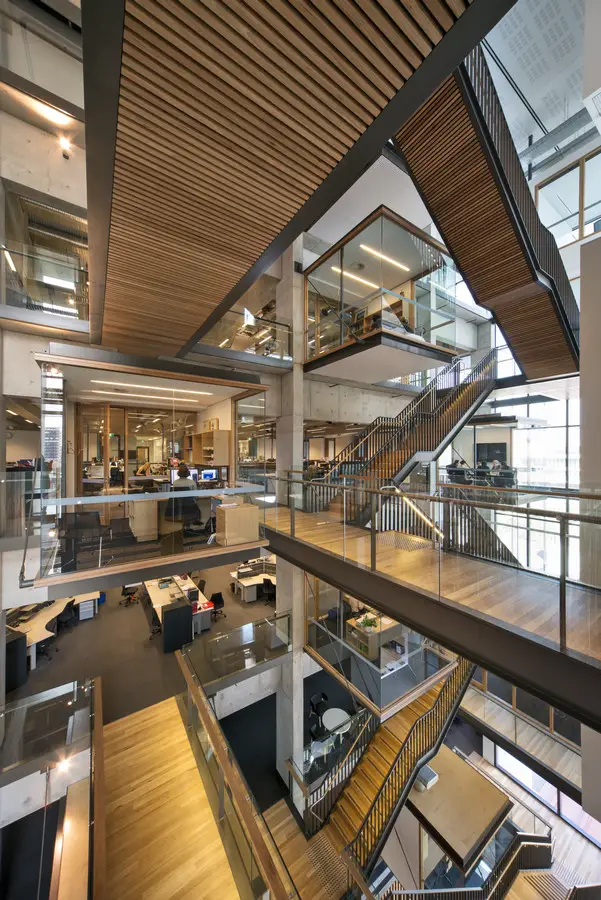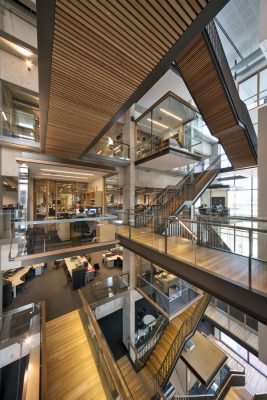The Kinghorn Cancer Centre Sydney, Building in Darlinghurst, NSW Health Facility
The Kinghorn Cancer Centre, Sydney Building
Darlinghurst Building design by BVN Donovan Hill, NSW, Australia
12 Aug 2013
The Kinghorn Cancer Centre in Sydney – Award
Sydney wins Three International Awards
A research centre, a school and a church in Sydney have been selected by a distinguished group of American architects and educators in the International Architecture Awards 2013 that honour new and cutting-edge design.
BVN Donovan Hill won two of the awards for The Kinghorn Cancer Centre in Darlinghurst, and for the Library and Resource Centre at Ravenswood School for Girls on Sydney’s north shore. The third award was given to FJMT for St Barnabas, Broadway that was rebuilt following a fire that devastated the original church.
The Kinghorn Cancer Centre Sydney images / information from BVN Donovan Hill
The Kinghorn Cancer Centre
Location: Darlinghurst, Sydney, NSW, Australia
Design: BVN Architecture
Uniting cancer research and treatment to deliver translational research and personalised medicine in a single nurturing environment. Signifying a revolutionary approach to cancer research and treatment, The Kinghorn Cancer Centre brings together the Garvan Institute research and St Vincent’s Mater hospital facilities into one cohesive and interactive environment.
The brief was to create a nurturing non-hospital setting that facilitates collaborative research between scientists, clinicians and patients, to deliver personalised medicine, and advance research through rapid translation to the clinic.
Filled with natural light, timber finishes and landscaping, the building is organised into functional zones, with the sequence of spaces moving from service core to laboratory, to write-up space, to meeting rooms, to the public atrium where all activity is visible to anyone entering the building. The design of the atrium encourages the trans-disciplinary exchange of culture and information.
Externally, each of the facades discretely addresses the different functional and cityscape requirements of the building. In a first for Australia, The Kinghorn Cancer Centre research laboratories use natural ventilation and mixed mode servicing to avoid the need to separate the spaces into compartments, further encouraging collaboration.
A dramatic earth-based artwork by renowned British artist Richard Long, installed in the atrium, enriches the user experience of the facility and reflects the healing nature of the space. VALUE ADD — Thorough understanding of the client’s vision for a space that embodies interconnectedness, warmth and respect for the dignity of the individual.
The vision is not simply articulated in the building, the vision is the building — Flexibility to expand or contract laboratory/write up spaces, facilitated by mechanical services delivery from each end of the building — Mechanical services delivery enables gradual decreasing of the ‘controlled’ environments moving towards the write-up and atrium spaces — A seven storey atrium provides a forum for intellectual experiential and anecdotal communication ESD INITIATIVES —
Designed to achieve a sustainable outcome with a minimum of 4 Green Stars equivalent, though, as a unique development, it has no category under current Green Star rating tools — Incorporates external sunscreens, rain and grey water harvesting, and a heat recovery plant — Solar hot water — Fitted with water saving outlets and appliances such as 5 star tapware, 4 star WCs, 6 star urinals; sanitary fixtures and tapware meet WELS ratings — Wintergarden acts as a sunscreen AWARDS — 2013 RAIA NSW John Verge Award for Interior Architecture “We didn’t feel like we were in a threatening clinical environment at all – so unlike Vinnies public and private, down the road, or any other clinic for that matter…” – Albert Carmon
The Kinghorn Cancer Centre Sydney – Building Information
CLIENT: Garvan Institute, St Vincent’s and Mater Health, New South Wales, Australia
LOCATION: Sydney, NSW
COMPLETION: Jan 2009 – Dec 2012
VALUE: $100M
SERVICES: Full architectural services
SIZE: 10,800sqm
The Kinghorn Cancer Centre Building images / information from BVN Architecture
Location: The Kinghorn Cancer Centre, Darlinghurst, Sydney, NSW, Australia
New Architecture in Sydney
Contemporary Sydney Buildings
Sydney Architecture Designs – chronological list
Sydney Architecture Walking Tours by e-architect
Sydney Central Station Development, Henry Deane Plaza, Central Business District
Design: SOM and Fender Katsalidis

image © SOM | Fender Katsalidis
Sydney Central Station Development
Pitt Street OSD and metro station, corner of Park & Pitt streets
Design: Foster + Partners

image © Foster + Partners
Pitt Street Over Station Development
Australian Institute of Architects Awards
Comments / photos for the The Kinghorn Cancer Centre Sydney – Mabel Fidler Building Gordon page welcome







