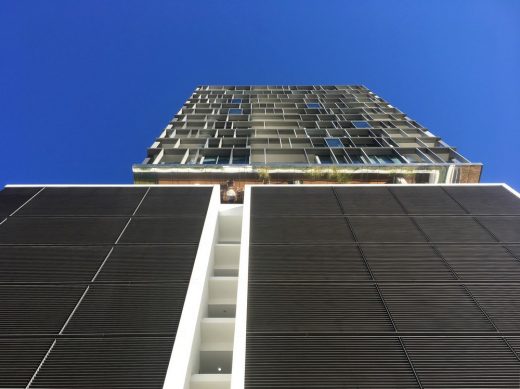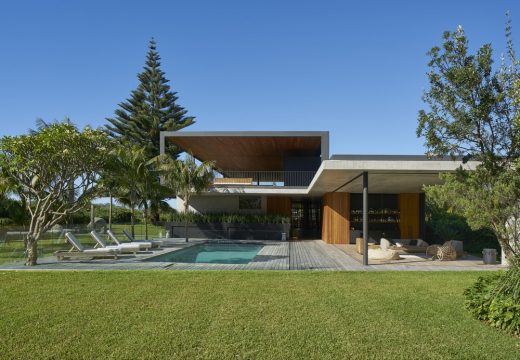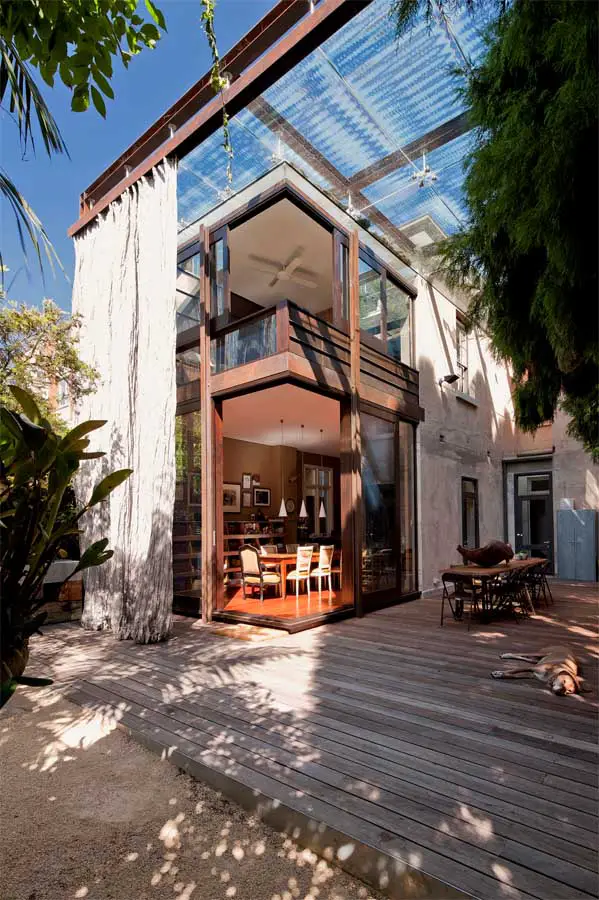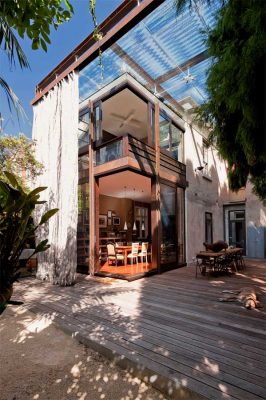Glebe Property, Sydney House, New South Wales Home Photos, NSW Property Design
Glass Loggia House, Australia : Sydney Residence
Australian Residence in NSW design by Allen Jack+Cottier Architects
19 Aug 2011
Glass Loggia House
Architect: Allen Jack+Cottier Architects
Location: Glebe, Sydney, NSW, Australia
The site is occupied by a grand two storey High Victorian style residence circa 1870. Whilst the house is not listed in any heritage registers, Heritage Council documents state that it ‘appears to be the work of architect Ferdinand Reuss who constructed many High Victorian Residences in Glebe, including ‘Hamilton’ and ‘Reussdale’ on the same road.
The project gestated over a number of years, starting in 2002 with the construction of a new polished concrete swimming pool and the ongoing design of the front and rear gardens by Terragram, landscape architects. Originally a private zoo in the 1930’s, Terragram’s ‘Garden of Ghosts’ retained and reused remnants of existing sheds, and used a vitrine containing a fish skeleton and a plant filled moat as a pool fence. It is is a seasonal ‘chameleon’ with canopies of flowering wisteria, walls of rampant ivy and pyrostegia, and spontaneous emergence of tiny figs in cracks and crevices.
By 2006, quirky additions and layers added over time had created a rich and magical context in which Allen Jack+Cottier Architects were asked to provide an additional dining area and bedroom with ensuite to the house. Allen Jack+Cottier Architects were also tasked with solving the problem of a lack of winter light in the formal living space, caused by an existing ’lean to’ verandah structure.
Allen Jack+Cottier Architects conceived a double volume glass loggia that would be sheltered from the hot western sun by an existing cypress stand, to create an outdoor room in a way that acknowledges and accentuates the grand scale of the existing building, and is appropriate to the existing conservation area.
The loggia and new rooms are designed to explore and exploit the ambiguities between what is inside and what is outside. The loggia has the feel of a surreal garden element, creating an atmospheric space for contemplation, children’s play and entertaining guests.
Both the new dining room and the master bedroom have corner sliding doors to dematerialise the sense of internal space. A stainless steel mesh curtain shading the whole northwest façade operates to transform the spatial qualities of the garden for different family functions, and changes the perception of the new and old adjoining spaces. Despite the fact that the building is not a heritage item, it was constructed in the late nineteenth and together with its mature and eclectic Victorian gardens, is a contributory site in the Glebe Conservation Area.
The design recognises the building’s heritage by:
• Demolishing non original building fabric that detracted from the appearance of the building
• Creating a transparent addition that is sympathetic to the scale and form of the principal building and constrains all of the new fabric beneath the eaves line of the principal roof.
• Adopting robust contemporary detailing using lightweight metal and glass materials in contrast to the existing visual character of the principal building;
• Minimal physical impact on the existing fabric of the house and new works enable the rules of reversibility to apply.
The primary bioclimatic design action was the re- introduction of natural daylight into previously dark and cold living spaces. Potential heat build-up under the glass roof is controlled by extensive natural shading from the west created by the existing stand of cypress. The use of low ‘e’ toughened glazing that is elevated and open on three sides allows the convective heat build-up to readily escape before affecting users below. The building complies with BASIX commitments.
Glass Loggia Houseimages / information from FD
Location: Glebe, New South Wales, Australia
New Architecture in Sydney
Contemporary Sydney Buildings
Sydney Architecture Designs – chronological list
Sydney Architecture Walking Tours by e-architect
Emblem Apartments
Architects: BVN

photography : John Gollings and BVN
Emblem Apartments Sydney by BVN Architecture
Sydney Residences – Selection
Sunrise House, South Coast, NSW
Architects: MCK Architecture & Interiors

photograph : Michael Nicholson Photography
South Coast NSW Property
Leaf House
New South Wales Waterfront Residence
Small House, Surry Hills
Sydney House
Sydney Architecture – Selection
Kangaroo Valley House, Kangaroo Valley, nr Sydney
Turner + Associates Architects
Kangaroo Valley House
Wave Rider House, Bondi Beach, Sydney
Tony Owen NDM
Bondi Beach House
Sydney Opera House
Jorn Utzon
Sydney Opera House Building
Comments / photos for the Glass Loggia House – Glebe Residence page welcome











