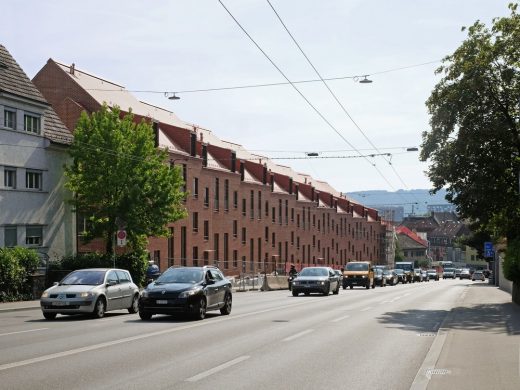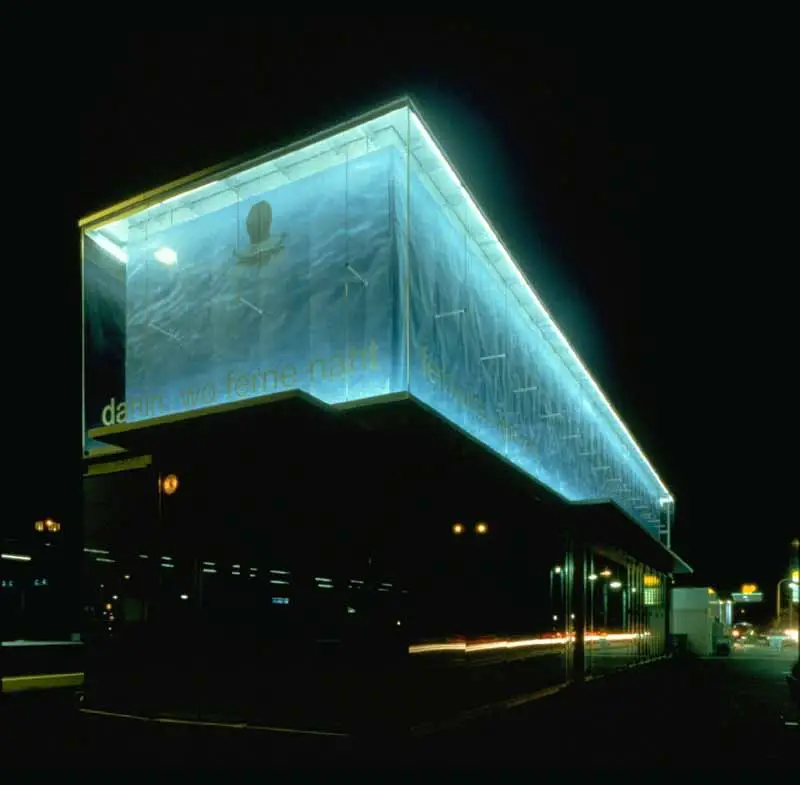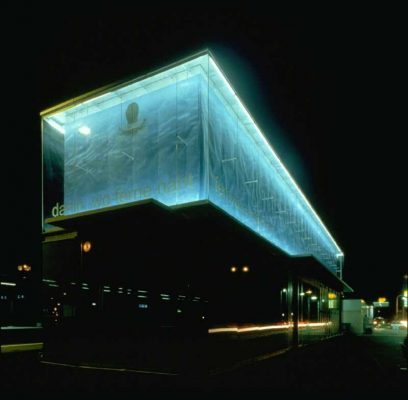Zurich Building, Swiss Project, Camenzind Evolution Architects, Design, Image
Zurich Architecture : Swiss Tyre Shop
Tyre Shop Building in Switzerland design by camenzind grafensteiner
4 Sep 2007
Zurich Tyre Shop / Art Exchange
Location: Zurich, Switzerland
Tyre fitting shop / Art exchange
The new tyre fitting shop / art exchange is situated on a brownfield site adjacent to the lake of Zurich, between the railway station of Zurich-Wollishofen, a bus stop and the main access road into the centre of Zurich. The client was looking for a highly efficient tyre-fitting workshop with a strong visual identity.
Concept The location of the site and its use as a tyre fitting workshop is typical of many cities that are encircled by a semi-industrial periphery serving the workforce commuting between their urban place of work and the surrounding suburban residential green belt.
The semi-industrial fringe acts as a filter between an increasingly disassociated world of work and leisure that has developed into a finely tuned mirror of today’s socio-economic changes. In this stark environment we find petrol stations, 24-hour shops, night clubs, factory outlets and start-up companies of every kind which are served by a never ending stream of people moving in and out of town.
Movement is the key, which drives this ever changing environment. camenzind grafensteiner therefore conceived the entire facade of the first floor of this tyre-fitting building as a 4-sided, 200 m2 interactive communication surface.
Sponsored by tyre manufacturers, young artists are given the opportunity to challenge the borders of art by taking their work out of the gallery and placing it into a commercial, fast moving environment. Challenging the conventional frontiers of art and commerce, the building becomes a marker of the cultural identity of today. The building acts as a drive-by gallery for passing vehicles and trains and engages even more powerfully with pedestrians waiting for buses or trains.
This is the first building of a series of cultural markers camenzind grafensteiner intend to place around the city of Zurich, acting as the new cultural gateway to the city. In the future, urban areas would be recognised by their cultural markers, rather than their historical heritage alone.
Building
The building footprint was established by optimising the very tight site constraints and the functional requirements of vehicle turning circles and working equipment. The building is split into two levels, with the workshop on the ground floor and tyre storage on the first floor.
Construction
Speed of construction and an early opening was essential to the client’s business plan. Therefore the building was constructed as a steel frame with concrete floors and insulated metal tray panels, covered with a layer of glass as rain screen cladding.
On the first floor, the metal panels were set back from the glass facade to create a 50cm wide access space, in which to install artwork. The architects were also responsible for the quantity surveying, as well as site management. This guaranteed a highly successful and fast transition from the first concept to the final construction in just 5 months.
The building has recently been awarded with the Building of Excellence Award, by the city of Zurich and was highly commended at the International ar+d Award.
CamenzindEvolution

 Tyre-Fitting Shop / Art Exchange – Building Information Location: Tyre Shop / Art Exchange, Mythenquai 322, 8038 Zurich
Tyre-Fitting Shop / Art Exchange – Building Information Location: Tyre Shop / Art Exchange, Mythenquai 322, 8038 Zurich
Client: IWAG Distribution Christian Schaller Mythenquai 322 8038 Zürich
Architects: Camenzind Evolution Architects, Zurich
Design Team Stefan Camenzind Michael Grafensteiner Susanne Zenker
Art Installation: Martina Issler, Zurich
Start of construction: Nov 2002
Completion Mar 2003
Building Cost: 0.9 Mil. CHF
Building Size: 9 x 28m
Building Volume: 1,975 m3
Design Team:
Engineer: H. Wunderli Ingenieurbüro Im Maas 16 8049 Zürich
M-Engineer Benz +Cie AG Universitätsstrasse 69 8033 Zürich
E-Engineer R. Meuli Elektro AG Zehntenhausstrasse 19 8046 Zürich
Main Contractors:
Builder Dietschweiler AG Weingartenstrasse 9 8707 Uetikon am See
Cladding Contractor Krapf AG Metallbau 9032 Engelburg
Zurich Tyre Shop: text authorised by Camenzind Evolution Architecture 040907
Zurich Tyre Shop architects : Camenzind Evolution
Location: Mythenquai 322, 8038 Zurich, Switzerland
Architecture in Switzerland
Contemporary Architecture in Switzerland
Swiss Architecture Designs – chronological list
Architecture Walking Tours by e-architect
Zurich Architecture Walking Tours
Swiss Hotel Building : Hotel Castell Zuoz
Swiss Buildings – Selection
Rosengarten Student Residence, Bucheggstrasse, Zürich
Design: ETH Zurich

images courtesy of architects studio
Rosengarten Student Residence in Zürich
Sports Centre Buchholz, Uster
Camenzind Evolution
Swiss sports building
Yellow House, Flims, Grisons
Valerio Olgiati
Yellow House
westside Shopping and Leisure Center, Bern-Brünnen
Studio Daniel Libeskind
Westside Bern
Buildings / photos for the Zurich Architecture page welcome









