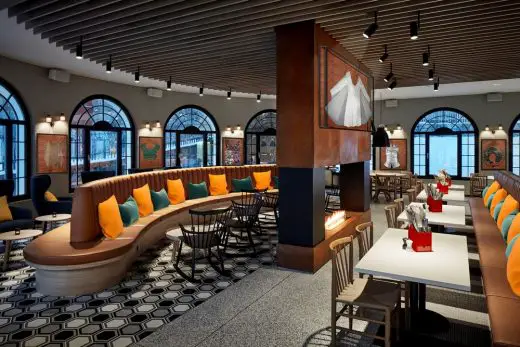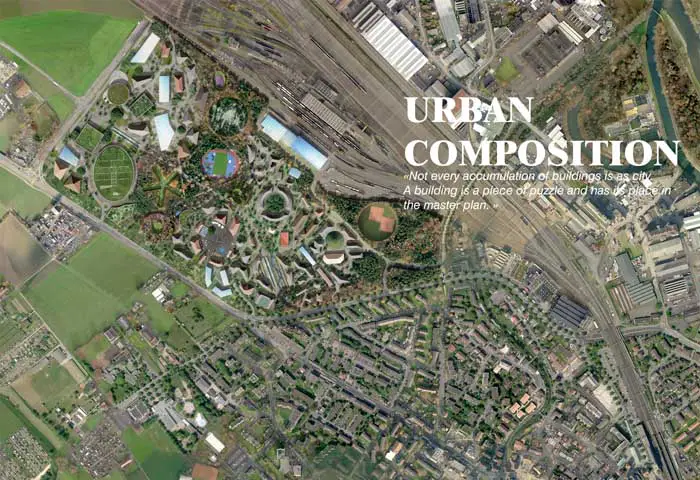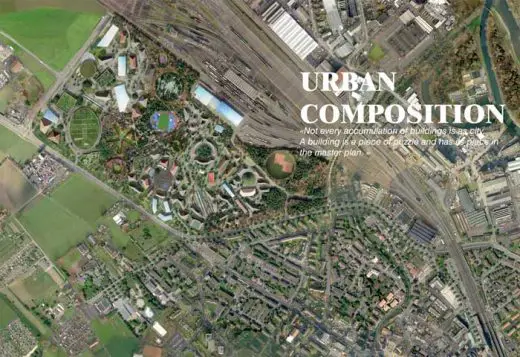Urban Composition Dietikon Building, Apartments, Offices, Architect, Photo, Swiss Design
Urban Composition Dietikon Architecture, Switzerland
Dietikon Building in Switzerland design by Kubota & Bachmann Architects
9 Feb 2011
Urban Composition Dietikon Building
Urban Composition, Dietikon (Canton of Zurich), Switzerland
Design: Kubota & Bachmann Architects
Exhibition currently on in City Hall of Dietikon.
THE NEW NIDERFELD
In order to improve the district’s performance, the future identity of Niderfeld shall be developed gradually and reflect the district’s diversity. Wherever required by the districts’ identity, leading principles shall govern the arrangement, the volumetry as well as the formation. This regards the housing, the landscape and public space. Concerning the urban development and architecture, conditions shall be set that motivate the residents to lead a sustainable lifestyle.
The objective to allow Niderfeld a multiple identity is achieved by the interaction of different development scenarios. To honor those identities, a multidimensional public space surrounds the buildings. By promoting a differentiated social as well as urban development, those measures will ensure Niderfelds’ success.
Not every accumulation of buildings constitutes a city in itself. To create a harmonious overall concept contributing to the districts’ identity, every building has to be understood as part of an urban master plan. Thus, the development process takes account of the existing buildings and integrates it in the big picture.
The typological diversity of the concept and the gradual development facilitate the integration of existing structures (i.e. the Grabacher building). The development may respect individual needs of real estate owners and start from out different places. Through the intended ecological efforts, Niderfeld meets future environmental standards. The concept incorporates possible changes of sociological and demographic nature and adaptation is possible in the course of time.




images : Kubota & Bachmann Architects
The multi-story car parks might be converted given that they are built above ground. Buildings and their façades might be produced out of wood. So instead of emitting carbon, it will be sequestrated in the building material. Roofs shall either serve as vegetation surface or be equipped with solar panels. Bioclimatic zones and winter garden regulate the temperature differences and reduce noise annoyance. An attractive, divers and flexible environment attracts cultural, social and infrastructural investments which in return will be appreciated by local residents desiring to stay in the district, to act and to communicate.
Dwelling, commercial, cultural and industrial zones are mixed throughout the whole area. People with different lifestyles will be approached systematically: traditional families, patchwork families, students, high earners, childless couples, single mothers, working singles, single women in leading positions, apartment- sharing senior citizens, life communities in different compositions, short-term residents, people of all cultural backgrounds and social classes.
That social mix will create a balance between fluctuation and sedentariness and finally have an identitycreating effect for the district. Niderfeld has the potential to attract Zurich residents desiring to escape the expensive city rental market while nevertheless enjoying a high-quality urban life.
Thanks to its local commerce and its excellent transport connection, Niderfeld is best-placed to meet these challenges.
Urban Composition Dietikon images / information from Kubota & Bachmann Architects
Location: Dietikon, Switzerland, central Europe
Architecture in Switzerland
Contemporary Architecture in Switzerland
Swiss Architecture Designs – chronological list
Architecture Walking Tours by e-architect
Recent Design on e-architect by Kubota & Bachmann Architects:
Kaohsiung Maritime Cultural & Popular Music Center, Taiwan : Honourable Mention
Swiss Buildings – Selection
Hard Rock Hotel Davos Building
Design: Woods Bagot, Architects

image courtesy of architects
Hard Rock Hotel Davos
Cocoon EMEA Engineering Hub
Design: Camenzind Evolution
Cocoon Offices
Comments / photos for this Urban Composition Dietikon Architecture page welcome





