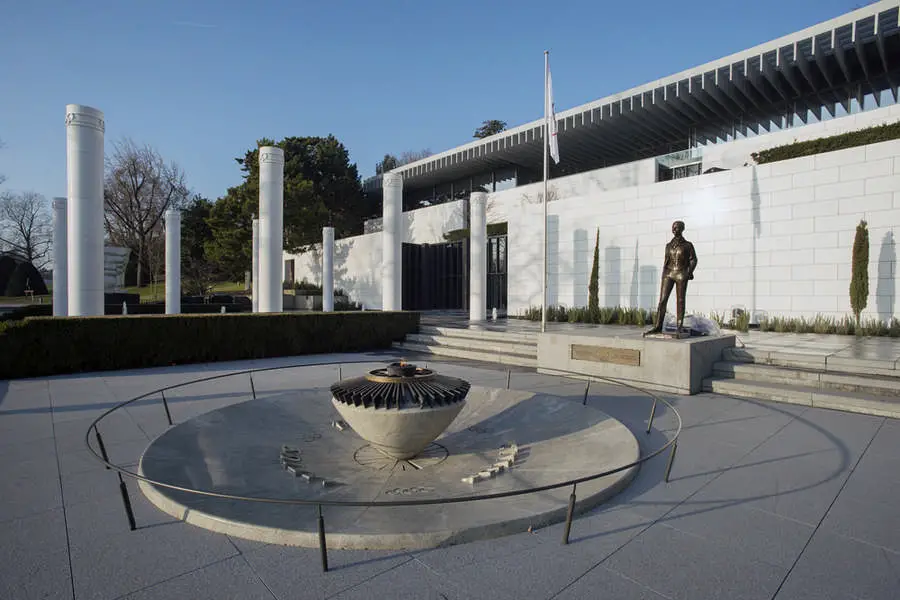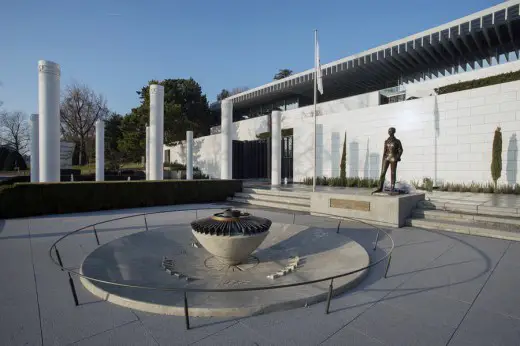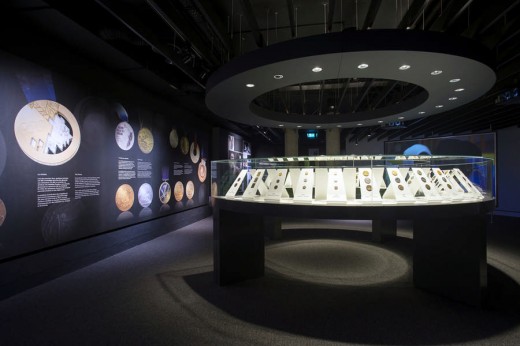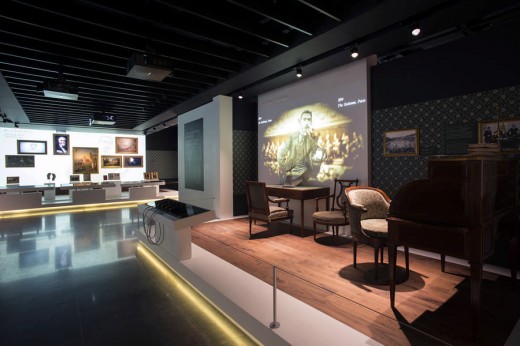Olympic Museum Lausanne Building, Architecture, Swiss Interior Design, Images
Olympic Museum Lausanne, Switzerland
Swiss Building Interior – design by Mather & Co
14 Jan 2014
Olympic Museum in Lausanne
Mather & Co designed Olympic Museum opens in Lausanne, Switzerland
Location: north west Switzerland
Design: Mather & Co
January 14, 2014 – Leading museum and visitor attraction design consultancy, Mather & Co, has started 2014 on a high note, witnessing two years’ hard work designing the new International Olympic Museum in Lausanne, Switzerland, come to fruition when the museum opened its doors to the public in 2014.
The highly prestigious contract awarded to Mather & Co in 2011 has seen the company design the museum’s three floors of permanent exhibition galleries.
Working side by side with the Olympic Museum team, Mather & Co developed the narrative and themes and 3D designs of all the museum spaces.
“We chose Mather & Co to design the new museum because the team has excellent credentials in museum and visitor attraction design around the world – especially sporting museums,” explains Francis Gabet, Director of the Olympic Museum, International Olympic Committee.
“The team has been able to help us bring to life the story of the Olympic Movement through stories, artefacts, art, audio-visual and interactive displays and to make the museum beautiful, educational and truly inspirational in the world.”
The museum is the largest centre dedicated to telling the story of the Olympic Movement.
“It has been a truly positive collaborative process between our design studio and the IOC team to create this world-class attraction,” said Chris Mather, director of Mather & Co.
“Projects like this one don’t come along every week: to work on such a world-class museum combining the skills and expertise from a number of EU countries is very exciting.”
Olympic Museum Lausanne
The new museum will welcome visitors to three floors of permanent exhibition areas of over 3,000m². Two educational zones almost 150 m² in size will welcome young visitors from April 2014, allowing the educational and cultural activities to be expanded.
The permanent and temporary exhibitions are designed to highlight aspects of Olympic culture and its relationship with the world.
The museum offers visitors an insight into the complex and fascinating story of the athletes, champions, artists, architects, volunteers and many others who have played a part in the creation of the Olympic Games.
Sports Complex Lausanne images / information from Mather & Co
Working to create some of the world’s leading visitor attractions and experiences, Cheshire-based Mather & Co offers a full creative design service from project feasibility and master-planning through to design and construction. Its experience ranges from museums and galleries, attractions and exhibitions through to retail, leisure, theming and corporate interiors.
Location: Lausanne, Switzerland
New Swiss Architecture
Contemporary Swiss Architectural Projects, chronological:
Swiss Architecture Designs – chronological list
Lausanne building designs on e-architect:
Museum in Lausanne, north west Switzerland
Allied Works Architects
Museum in Lausanne : Swiss Architecture Competition
Sports Complex in Lausanne
Lausanne Sports Complex
Swiss Buildings – Selection
Globe of Science and Innovation at CERN
Universe of Particles exhibition
Design : Atelier Brueckner
Globe of Science and Innovation Building
Swiss Museum of Transport, Lucerne
Gigon/Guyer Architekten
Swiss Museum of Transport Lucerne
Dolder Grand Hotel, Lake Zurich
Foster + Partners with Itten + Brechbühl
Dolder Grand Hotel Building
westside Shopping and Leisure Center, Bern-Brünnen
Studio Daniel Libeskind
Westside Shopping Center Building
Comments / photos for the Olympic Museum Lausanne Building page welcome
Olympic Museum Lausanne – page




