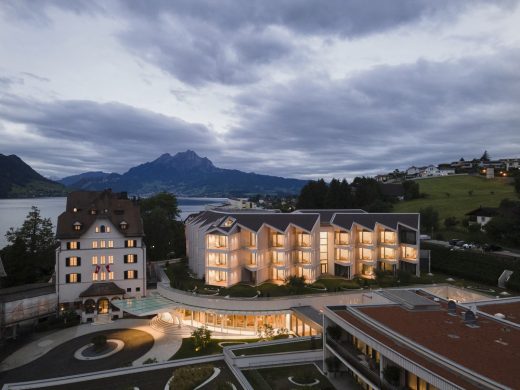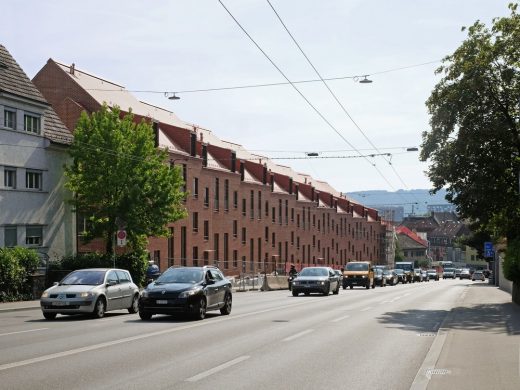Brunnenhof Housing, Swiss Building, Hofwiesenstrasse Project Design, New Zurich Property
Residential Development Zurich, Switzerland
Brunnenhof Housing Zurich design by Gigon/Guyer Architects, Europe
post updated 24 June 2021
Brunnenhof Housing Complex Zurich
Apartments for Large Families
Date built: 2007
Design: Gigon/Guyer Architekten
Two lightly bent, elongated volumes of different heights restructure Buchegg Park. The six-storey building on Hofwiesenstrasse is oriented towards the park as well as to the street. It borders off the park from the street and protects it from the street noise. The four to five-storey building on Brunnenhofstrasse is surrounded by green on both sides, making it a ‘house within the park’ and it corresponds to the height development of the neighbouring buildings.
Both buildings are conceived as ‘stacks’ of horizontal plates that cantilever to different degrees. Facing the park they form generous balconies and towards the street they provide stairways with loggias.
For the noise-polluted building on Hofwiesenstrasse access to the apartments is via longitudinally arranged stairways and loggias that adjoin to the eat-in kitchens and serve as protected exterior spaces oriented towards the evening sun. All bedrooms are organised towards the quiet park side. The living rooms are oriented towards both the east and the west, and towards the park side they lead onto a deep balcony.
Within the Brunnenhofstrasse building the living rooms are positioned along the façade and are oriented towards the park to the south and southeast via the balcony area. In the four-storey, purely north or south oriented part of the building the eat-in kitchen is connected to the living room on the south side. In the averted parts of the building the eat-in kitchens are directed towards the evening sun and provide the apartment with a two-sided orientation.
A circuit-like layout lends all apartment types spatial generosity, freedom of movement and enhanced flexibility of use. The latter is further enhanced within the ground floor apartments by means of anterooms between apartments that can be shared by residents and each with their own access. The entrance lobbies on the ground floor are connecting rooms that link to the park and are where pushchairs, scooters, children’s bikes and toys can be stored. The illuminated laundry rooms and drying rooms are located in the basement directly next to the stairs.
The double kindergarten and nursery are housed at the top ends of both buildings at the pathway to the park. The recreation room takes the most prominent position at the corner of the street and the pathway. Both residential buildings are accessed from the street via forecourts. A continuous hedgerow along the street creates a green zone that provides the necessary privacy for the lightly elevated ground floor apartments.
The park-facing apartments are staggered by half a storey to allow the incorporation of recreational and play areas as well as seedling nurseries between the park and the building. Hedges connecting to the extended building approaches form the border between these zones and the park.
The facades are formed by the protracting balconies and the concrete bands that wrap horizontally around the building. Between them storey-height windows and alternately coloured glass panels form together with sliding anti-sun and screening glass panels an interplay of reflecting and matt, translucent and transparent coloured surfaces.
The colour concept was developed together with the artist Adrian Schiess. Facing the street the glazing is dark blue and violet while facing the park the colour tones progress over large spaces from blue tones to green and then red. The impression of the fluent, changing play of colours is enhanced by the varying positions of the sliding elements – ultimately the residents amend and create new colour compositions every day, even every hour.
Brunnenhofstrasse Housing : G/G October 06 Translation Luise Parmenter
Brunnenhof Housing Zurich – Building Information
Site/Address:
Hofwiesenstrasse 140, 146, 152, 158 ; Brunnenhofstrasse 6, 10, 14, CH – 8057 Zürich
Spatial Programme:
72 apartments, 6 anterooms, recreation room,
double kindergarten, double nursery,
underground parking (75 parking sites)
Competition: Autumn 2003, 1st Prize
Planning/Execution: 2004-07
Client: Stiftung Wohnungen für kinderreiche Familien, Werdstrasse 75, Zurich
Architecture: Annette Gigon / Mike Guyer, Architects, Zurich
Collaborators: Markus Seiler (Project Architect), Rolf-Werner Wirtz, Lorenzo Igual, Ulrike Horn, Thomann Mireille, Anja Widmer
Project Manager/Costing: B+P Baurealisations AG, Zurich
Colour Concept: Adrian Schiess, Mouans-Sartoux, France
Landscape Architect: Hager Landschaftsarchitektur, Zurich
Civil Engineer: Dr. Lüchinger & Meyer, Zurich
Mechanical Engineer: 3-Plan Haustechnik, Winterthur
Electrical Engineer: Elkom Partner AG, Chur
Structural Physiks Engineer: Lemon Consult, Zurich
Brunnenhof Housing Switzerland images / information from Gigon/Guyer Architekten
Location: Werdstrasse 75, Zurich, Switzerland, central Europe
New Swiss Architecture
Contemporary Swiss Architectural Projects, chronological:
Swiss Architecture Designs – chronological list
Swiss Buildings – Selection
Chenot Palace Weggis Health Wellness Hotel, Weggis, Canton Lucerne
Design: Davide Macullo Architects

photograph : Roberto Pellegrini
Chenot Palace Weggis Health Wellness Hotel
Rosengarten Student Residence, Bucheggstrasse, Zürich
Design: ETH Zurich

images courtesy of architects studio
Rosengarten Student Residence in Zürich
Kunsthaus Zürich extension
David Chipperfield Architects
Kunsthaus Zürich Extension
Conversion Theatre 11
EM2N Architects
Zurich theatre building
Railway Station Hardbruecke Upgrading
EM2N Architects
Zurich Railway Station building
Comments / photos for the Brunnenhof Housing Swiss Architecture design by Gigon/Guyer Architects page welcome
