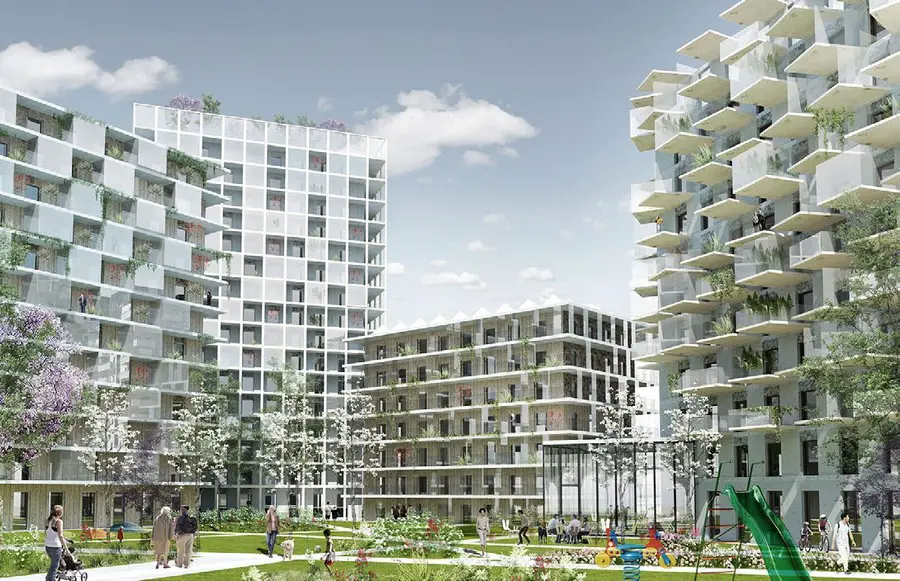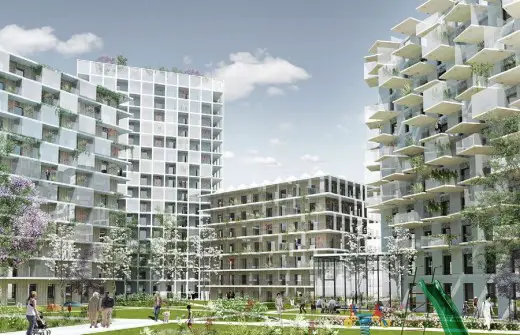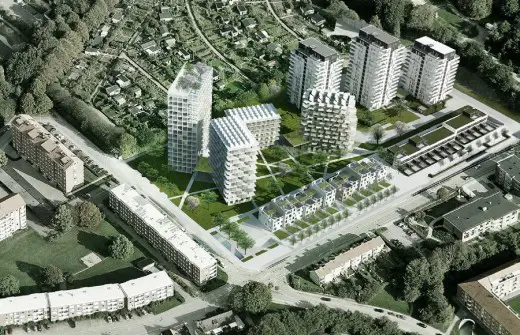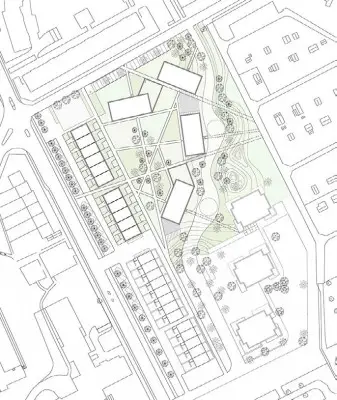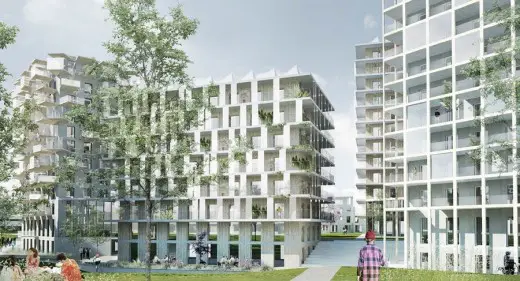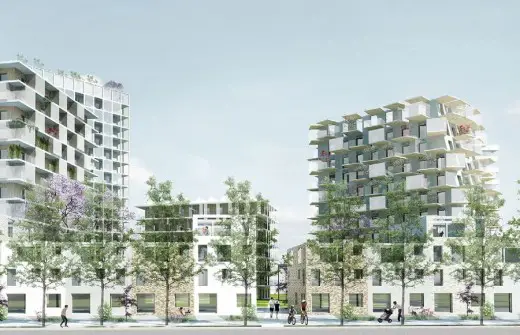Garden City Competition Win, Sweden Building, Ringstorp, Arkitekter, Sundprojekt, Strabag
Trädgårdsstaden Helsingborg
Garden City in Helsingborg, south west Sweden design by Kjellander + Sjöberg Architects
30 Jun 2014
Design: Kjellander + Sjöberg Architects
K + S’ proposal the Trädgårdsstaden has won the land transfer competition for Ringstorp in Helsingborg, issued by the municipality of Helsingborg, with developers Sundprojekt and Strabag.
Trädgårdsstaden – Garden City in Helsingborg
The project will now proceed and obtain development rights, based on the current DDP from 2010 (Gamla staden 5:16, based on the illustration plan and drafts developed by Marianne Levinsen Landscape. Tengbom Architects and Dorte Mandrup Architects in cooperation with the municipal planning department).
K + S’ proposal contributes with a mixed scheme comprising approximately 190 new residential units in a project that simultaneously incorporates small-scale qualities and density with a combination of green public spaces, courtyards for public gathering and private spaces. Trädgårdsstaden’s concept and structure derives from the local context with its crisp and dramatic mix of high rises, allotment gardens and gardens surrounding single-family houses.
The concept is based on the surrounding private gardens which are moved up vertically in the proposed new buildings. All residents are given an advantaged and sustainable opportunity to influence and cultivate in their own domestic environment. The buildings will have seasonal, vivid and evolving green facades, with their own kitchen gardens, plots or orangeries. The landscape at ground level in contrast provides opportunities for social interaction, a sense of community, meetings, playing and recreation. Ample focus has been given to how the proposal is integrated and linked with the city’s fabric, flows and movements. Trädgårdsstaden is a welcoming, safe and innovative environment for all.
Trädgårdsstaden – Garden City in Helsingborg – Building Information
Type: Residential
Status: Ongoing
Size: 17. 000 sq m
Year: 2014-
Location: Ringstorpshöjden, Helsingborg, Sweden
Client: Sundprojekt and Strabag
Program: 190 residential units
Director: Ola Kjellander
Team: Ola Kjellander, Stefan Sjöberg, Lena Viterstedt, Saki Azodi and Lars Almgren
Award: 1st prize, land transfer competition
Trädgårdsstaden – Garden City in Helsingborg images / information received Kjellander + Sjöberg Architects
Kjellander + Sjöberg Architects
Location: Helsingborg, Sweden, norht east Europe
Buildings in Helsingborg
Helsingborg Building Designs
Scandic Oceanhamnen, Helsingborg, Scania, south west Sweden
Design: Juul Frost Arkitekter
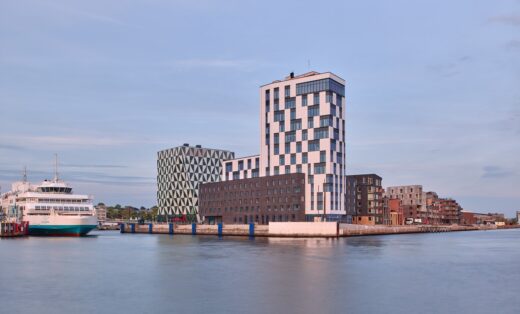
photo courtesy of Scandic Hotels Group
Scandic Oceanhamnen Helsingborg Hotel Building
Råå Pre-school in Helsingborg
Design: Dorte Mandrup Arkitektert
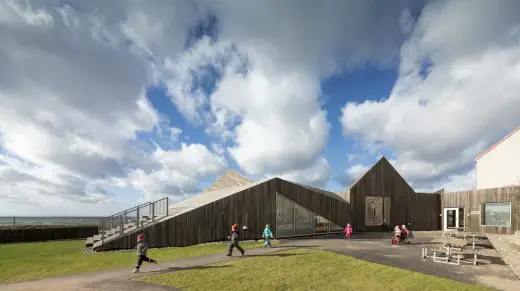
photo : Adam Mørk
Råå Day Care Center Sweden
Helsingborg Hospital Building
Design: schmidt hammer lassen
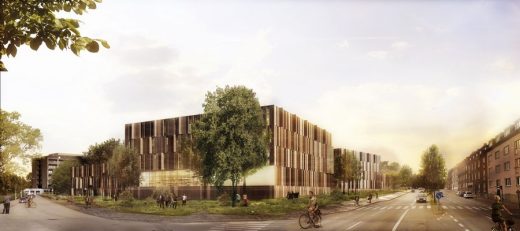
image from architect practice
Helsingborg Hospital Building
Architecture in Sweden
Swedish Architectural Designs – selection:
Kokillen, Fagersta, Sweden
Design: Bornstein Lyckefors arkitekter
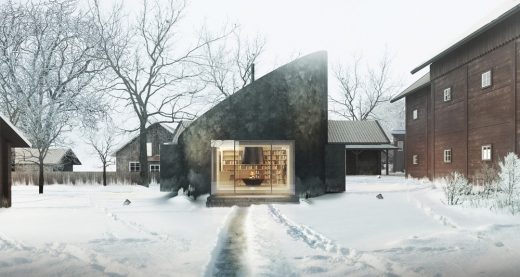
image from architecture office
Kokillen Museum Building in Fagersta
Architecture in Sweden
Swedish Architecture Designs – chronological list
Stockholm Architecture Walking Tours – bespoke city walks by e-architect guides
Comments / photos for the Trädgårdsstaden page welcome

