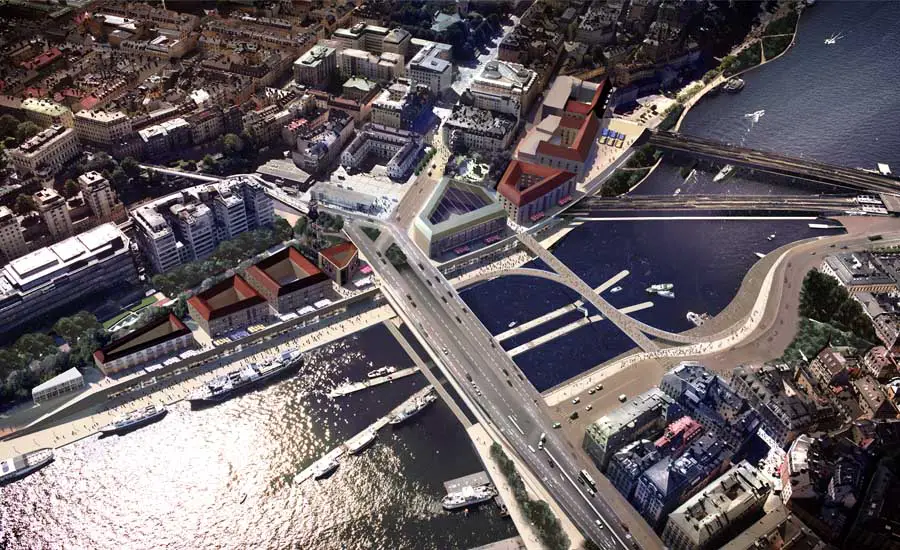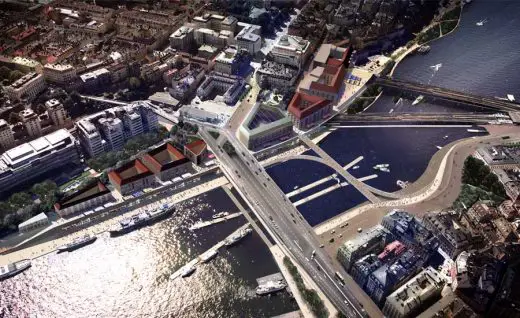Slussen Pedestrian Bridge Competition, Stockholm, Architecture, Architect, News
Slussen Bridge : Design Competition Sweden
New Swedish Development Proposal – design by Foster + Partners, Europe
22 May 2009
Slussen Bridge Competition
Foster + Partners appointed to design Slussen masterplan in central Stockholm
Foster + Partners and Berg Arkitektkontor, part of C.F. Møller Architects, have been appointed to design a masterplan for the heart of Stockholm, transforming the waterfront area of Slussen from an urban aberration to a popular destination. The proposal will bring new life to the area, linking the islands of Södermalm and Gamla Stan and stripping away the layers of history to reclaim a valuable city quarter.
For so long separated by a maze of roads and acres of concrete, the two waterfronts will be linked by a new footbridge and the historic lock will be revealed once more to provide a symbol for the area’s regeneration.
The masterplan re-establishes the waterfront to give Södermalm a new face. While contemporary in concept, the buildings that form the new city blocks continue the grain and scale of the adjacent urban quarter, retaining the long street views to the water and defining new public squares and extensive waterfront promenades. Their flexible nature allows for a rich mixture of uses, from culture and entertainment to shops and hotels, while the uninterrupted pedestrian quayside incorporates terraces, and promenades served directly by new cafés and restaurants.
At the heart of the new Slussen is an elegant footbridge, which fuses straight and S-shaped decks to complete the missing link in the north-south pedestrian route across central Stockholm. The historic Katarinahissen will also be renovated and extended to serve the quayside level, with a new observation deck built at its top to offer spectacular views over the city’s archipelago.
Reversing the dominance of the car, the scheme gives priority to pedestrians and cyclists. A new transport interchange is incorporated that allows easy pedestrian circulation between an upgraded metro station, bus station and the port quayside. A new lightweight, transparent structure with kiosks, a café and bicycle parking will also be created in front of the City Museum to provide street-level entrance to the naturally lit pedestrian mall and transport hub below.
Spencer de Grey, Head of Design at Foster + Partners, said:
“I’m delighted that we have been appointed to design the masterplan for Slussen to revitalise this most important area for future generations to enjoy. This is a wonderful opportunity to reinforce the links between Stockholm’s central islands of Södermalm and Gamla Stan, to repair the fabric of the city and to create a lively new destination that can be enjoyed at all times of the day and night.”
Previously:
14 Nov 2008
Slussen Bridge Stockholm
Foster + Partners enters competition to design pedestrian bridge in Slussen
Foster + Partners and Berg Arkitektkontor’s proposal for Slussen ties a knot between Södermalm and Gamla stan. For so long separated by a maze of roads, there is a wonderful opportunity to reinforce the links between the two with a new dramatic pedestrian bridge.
Stripping away the layers of history, our scheme will celebrate the water and reclaim a valuable new city quarter. There will be significant new public spaces and the city fabric will be repaired. At the heart of Slussen a new water promenade, suspended over the restored lock, links the two islands, provides a range of amenities and becomes a symbol for the regeneration of the area: Slussen regains its lock!
The challenge at Slussen is to transform it from an urban problem to a popular destination that stitches together two important parts of the city. The masterplan heals this urban ‘wound’ by establishing a clearly defined built frontage to give Södermalm a new face. The buildings that will form the new city blocks continue the grain and scale of the adjacent urban quarter and define new public squares and boulevards. Their flexible nature allows for a rich mixture of uses, from culture and entertainment to retail and hotels and the new quayside includes an open space suitable for major public events and extensive terraces.
The central focus of the new Slussen will be the water promenade. The ‘missing link’ in the north-south pedestrian access across central Stockholm, it will also provide viewing platforms with panoramic views over the newly liberated water and a bold new symbol for the city. The area is designed to encourage activity all day long, all year round. The historic Katarinahissen will be renovated and also extended to serve the quayside level. A new observation deck built at its top will offer spectacular views over Stockholm.
Reversing the dominance of the car, the new scheme will give priority to pedestrians and cyclists. A new transport interchange will be incorporated and will allow easy pedestrian circulation between an upgraded metro station, a bus station and the port quayside. The public will be able to enjoy naturally lit malls with cafes and a new building containing the station entrance will be created in front of the City Museum.
Spencer de Grey, Head of Design at Foster + Partners said: “Our proposal seeks to redress the problem that Slussen has become. It will create a strong relationship between Södermalm and Gamla stan, providing a new destination that knits into the urban DNA of Stockholm.”
Foster + Partners is an international studio for architecture, planning and design, founded by its Chairman, Norman Foster. The practice has worked in 73 countries and is currently working on a wide range of projects across 51 countries. Since its inception, it has received more than 500 awards and citations for excellence.
Collaborating architects Berg Arkitektkontor is based at Slussen. The practice has worked on a wide range industry, offices, commercial premises, public buildings and airports, as well as infrastructure projects in Sweden and abroad since 1958.
Slussen Bridge Competition Stockholm images / information from Foster + Partners
Slussen Bridge : current information + images

picture : Foster + Partners
Location: Slussen Bridge, Stockholm, Sweden
Architecture in Sweden
Swedish Architecture Designs – chronological list
Stockholm Architecture Walking Tours
Swedish Architecture – Selection
Novum BioCity
Christensen&Co Arkitekter
Novum BioCity Stockholm
Archipelago House, Stockholm archipelago
Tham & Videgård Hansson Architects
Stockholm house
Stockholm Library Competition
Stockholm Library Competition Shortlisted Entries
Stockholm Library Compeition Entry – Design by JDS Architects
Comments / photos for the Slussen Bridge Competition Stockholm Sweden page welcome
Slussen Bridge Stockholm







