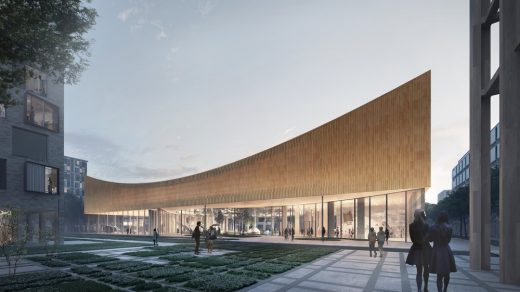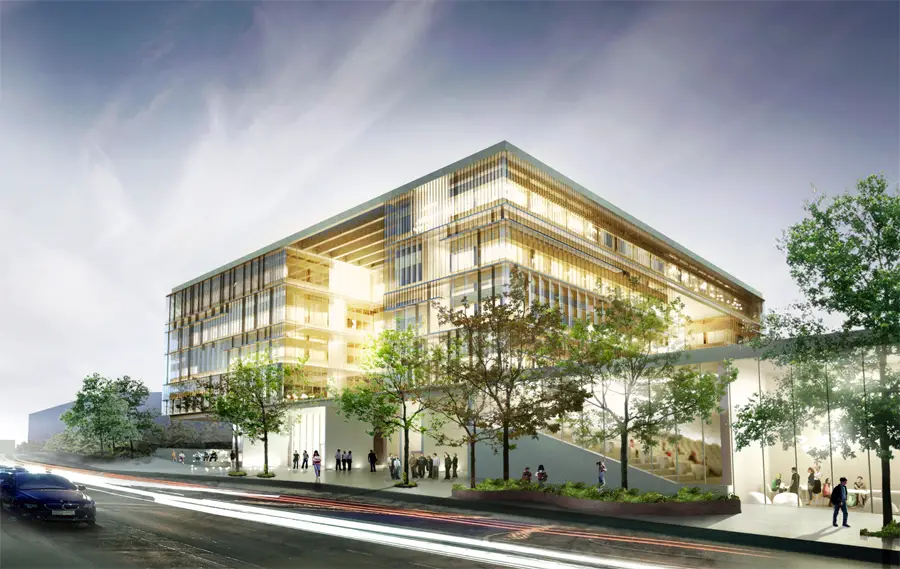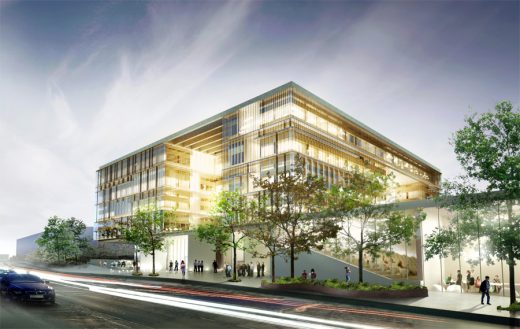School of Economics & Management, University of Lund, Swedish Building, Architecture, Sweden
School of Economics & Management, University of Lund
Swedish Architecture – design by Dorte Mandrup Arkitekter
6 Nov 2013
School of Economics & Management in Lund
Location: Lund, south west Sweden
Architect: Dorte Mandrup Arkitekter
Dorte Mandrup Arkitekter wins School of Economics & Management, University of Lund, Sweden
Dorte Mandrup Arkitekter wins the competition to design 16.000 m2 the new main building at the School of Economics and Management at the University of Lund, Sweden. The building consists of 16.000 m2 lecture halls, research- and student facilities.
“It is a beautiful and representative building with advantages in the large scale as well a in the smaller scale.”
– Quote from the jury report
The School of Economics and Management is very excited about the proposal’s ability to link the new building to the existing complex, creating a unified identity for the scool. It is further highlighted that the proposal creates an attractive environment for students and teachers with differentiated spatialities.
The distinguishing feature of the new building is a four-storey cubic volume elevated above a one-storey base. The base of the new building forms a close-knit structure with the groundfloor of the existing buildings and contains a variety of lecture halls, open study areas, courtyards and green roofs.
The building represents the idea of the school as a unified centre for education and a modern and inspiring learning environment that attracts students and researchers from all over the world.
The construction of the building is expected to start early 2015 and the inauguration of the building is expected by the end of 2017.
School of Economics & Management, University of Lund images / information from Dorte Mandrup Arkitekter
Location: Lund, Sweden, northeast Europe
Architecture in Sweden
Contemporary Architecture in Sweden
Swedish Architecture Designs – chronological list
New building in Lund on e-architect:
Science Center Lund – CO2-neutral Museum
Design: COBE, Denmark

image : COBE
Science Center Lund
A recent building in Lund on e-architect:
ESS – European Spallation Source Lund Building
Design: Henning Larsen Architects, COBE and SLA

picture from architects
European Spallation Source Lund
Another building in Lund on e-architect:
Lund Cathedral Visitor Centre
Architect: Carmen Izquierdo
Domkyrkoforum Visitor Centre Lund
Swedish Buildings
Kuggen, Lindholmsplatsen, Göteborg
Design: Wingårdh Arkitektkontor
Kuggen Gothenburg
Klevens Udde, Smögen, south west Sweden
Design: Wingårdh Arkitektkontor AB
Klevens Udde
Spira Performing Arts Center, Jönköping, southern Sweden
Design: Wingårdh Arkitektkontor
Spira Performing Arts Center
University Building Developments
Comments / photos for the School of Economics & Management, University of Lund Building page welcome




