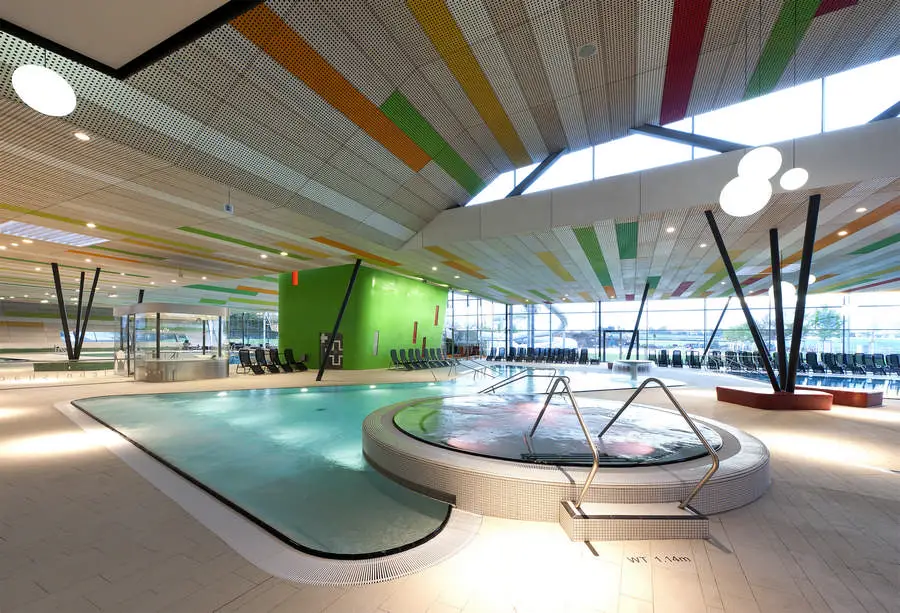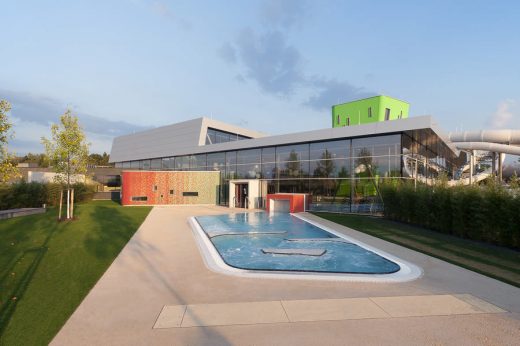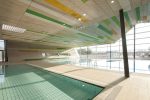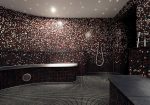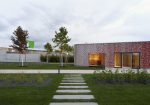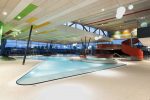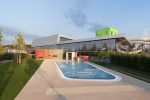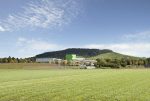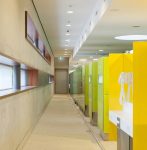F.3 Fellbach aquatic centre, Bathing Pool Germany, Swimming Baths Design Photos
F.3 Fellbach aquatic centre
Recreational Building near Stuttgart, Germany swimming pool design by 4a Architekten
25 Nov 2013
Aquatic Centre Fellbach
F.3 Fellbach aquatic centre
Surrounding landscape forms guiding theme for 4a Architekten in shape and design
Design: 4a Architekten
Stuttgart/Fellbach, November 2013.
F.3 Familien- und Freizeitbad
A place for the whole family to come and bathe – the new F.3 family and recreational aquatic centre in Fellbach has something to offer everyone. The combined baths were opened on 15th September 2013.
4a Architekten have transferred the three separate areas – the sports area with indoor pool and open-air pool, the adventure pool and the sauna world – into a flowing form that gently blends into the landscape and picks up on regional aspects in both shape and design.
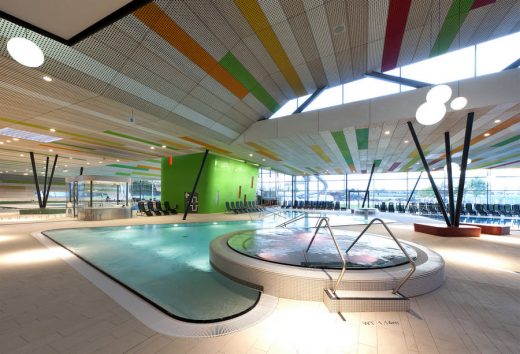
photograph © David Matthiessen
The location of the new F.3 aquatic centre on the western edge of the town of Fellbach near to the Kappelberg was the starting point and the guiding theme for 4a Architekten in shaping and designing the new amenities. As one of the well-known vineyards in the region, the Kappelberg and the theme of wine provided the basis for the architectural concept.
The new family and recreational baths embodies this theme in a variety of ways, starting with the integration of the shape of the building into the landscape. To achieve this, 4a Architekten have laid the linear vineyard structures as fields onto the site.
These fields form the basis for the development of the terrain: pool alignment, sun decks, play areas, rows of trees, outdoor saunas – everything strives towards the open fields and aligns its longitudinal side towards the south. This gives rise to shady and sunny areas and the visitor’s eye is drawn into the distance.
This clear structure is broken up by individual buildings which in part cut into the total form. Whereas the slide tower and the indoor saunas, for example, penetrate into the building, the outdoor saunas, the pay booth and the kiosk for users of the outdoor pool are detached from the main building structure.
With their free form and apparently random position, the cubes capture the structure of loosely scattered grapes. Above these, the roof shape extends like a large bathing towel describing the various volumes.
photographs © David Matthiessen
This contouring allows the interior to be clearly divided into three different areas: the sports pool with outdoor pool, the adventure area and the sauna world. The colour scheme is equally dynamic: shades of colour ranging from bright green to dark red flow through the building in imitation of the surrounding vineyards through the changing seasons and indicating the different theme areas.
While warm shades of red in the sauna and children’s areas create an atmosphere of well-being, cooler shades such as green and yellow pick up the theme of movement and activity in the adventure and sports areas. The colourful ceiling design and the glass lockers with a colour gradient ranging from green to red also observe this principle.
The transparently designed entrance area is located at the point of intersection between the two axes of the building with anthracite-coloured wall panels stretching expansively from here in opposite directions. The open entrance lobby merges fluidly into the spacious bathing hall where large glazed surfaces create a feeling of maximum transparency.
The swimming pool in the interior is 25 metres long and is therefore suitable for competitions and invites visitors to make full use of its 350 m2 swimming area. During the summer months the outdoor 50-metre pool offers swimmers additional room for exercise. The adventure area offers a number of opportunities for bathing: A large adventure pool with a water jet lounger and water mushroom, a jacuzzi and a 34-degree warm saltwater pool.
photographs © David Matthiessen
With a saltwater content of 1.5 per cent, water jet loungers, neck jets and massage jets, visitors are invited to come and relax. Bordering on the saltwater pool is an outdoor pool with a flow channel. A paddling pool with a boat channel, slide, water flowers and floor bubbler ensures a wide variety of possibilities for the little ones to enjoy bathing in the indoor children’s area.
The colourful mosaic tile design sets a cheerful tone and creates a pleasant atmosphere. The eye-catching green slide tower is a highlight for the more adventurous and is also visible from miles around. Its turbo loop-the-loop, tube and tyre slides promise pure sliding fun.
Another striking feature inside the building is the spiral staircase shaped like a vividly coloured cylinder. This leads up to a gallery with loungers where bathers can relax. An alternative programme to the adventure area with its numerous attractions is offered by the spacious sauna world. Warm shades of red, tactile materials and scene-setting lighting create an atmosphere of well-being.
A tepidarium, steam bath, Finnish and dry saunas as well as a bio-sauna invite visitors to come and unwind. A high quality of space in which to spend time is also offered by the spacious sauna garden into which a salt sauna, a kelo log cabin sauna and a vine sauna are incorporated.
An indoor saltwater pool, rest relaxation rooms along with an open fireplace and a sauna bar supplement the extensive variety of saunas available. The entire bathing water equipment is located in the basement. The outdoor bathing facilities with a large pool for swimmers and non-swimmers and a welcoming sunbathing lawn will be opening its doors to visitors in the summer of 2014.
The surroundings with their characteristic elements provided the guiding principle for the architectural design of the new family and recreational aquatic centre in Fellbach. With its wealth of bathing and wellness offerings, the F.3 promises bathing enjoyment for everyone – with a high degree of comfort and a special atmosphere.
photographs © David Matthiessen
F.3 Fellbach aquatic centre – Building Information
Property details
Location F.3 Familien- und Freizeitbad, Esslinger Strasse 102, D-70734 Fellbach
Client Städtische Holding GmbH Fellbach, Ringstrasse 5, D-70736 Fellbach
Architect 4a Architekten GmbH, Stuttgart
Matthias Burkart, Alexander von Salmuth, Ernst Ulrich Tillmanns
Project management: Barbara Croonenberg, Natascha Ockert
Team: Florian Afflerbach Holger Buchheim, Sylvia Gmelin, Björn Hakenbeck, Patricia Löw, Peter Meschendörfer, Christoph Schäfer
Site management: Marc Holtschmidt, Charlie Lang, Janine Ley, Armin Simon, Achim Zumpfe
Structural planning Fischer + Friedrich – Consultant engineers, Ingenieurbüro für Tragwerksplanung, Waiblingen
Heating, ventilation, sanitation technology Kannewischer Ingenieurgesellschaft GmbH, Baden-Baden
Electrical engineering TP-Elektroplan GmbH, Gaggenau
Building physics Kurz und Fischer GmbH – Consultant engineers, Winnenden
Lighting design Ulrike Brandi Licht, Hamburg
Outdoor grounds Gänßle und Hehr Partnerschaft, Freie Garten- und Landschaftsarchitekten, Esslingen am Neckar
Fire protection Halfkann + Kirchner, Stuttgart
Project control Drees & Sommer, Stuttgart
Planning period 2010 to 2013
Construction period 05/2011 to 09/2013
Construction costs 38 million euro net
Gross floor area approx. 11,320 m²
Gross cubic volume approx. 60,000 m³
Service phases (HOAI) 1 to 8
Photographs David Matthiessen, Stuttgart
F.3 Fellbach aquatic centre Building images / information from 4a Architekten
Location: Esslinger Strasse 102, D-70734 Fellbach, near Stuttgart, Germany
Architecture in Stuttgart
Stuttgart Architecture Designs – chronological list
Stuttgart Architecture Walking Tours
Stuttgart Architecture Offices
Architecture in Germany
Stuttgart Buildings – Selection
Porsche Museum
Delugan Meissl
Porsche Museum Stuttgart building
Mercedes-Benz Museum
UN Studio Architects
Mercedes Museum Stuttgart
Stadthalle Balingen, near Stuttgart, southwest Germany
Stadthalle Balingen
Therme Wien – Vienna Spa, Austria
Therme Wien – Vienna Spa, Austria
Comments / photos for the F.3 Fellbach aquatic centre Architecture page welcome

