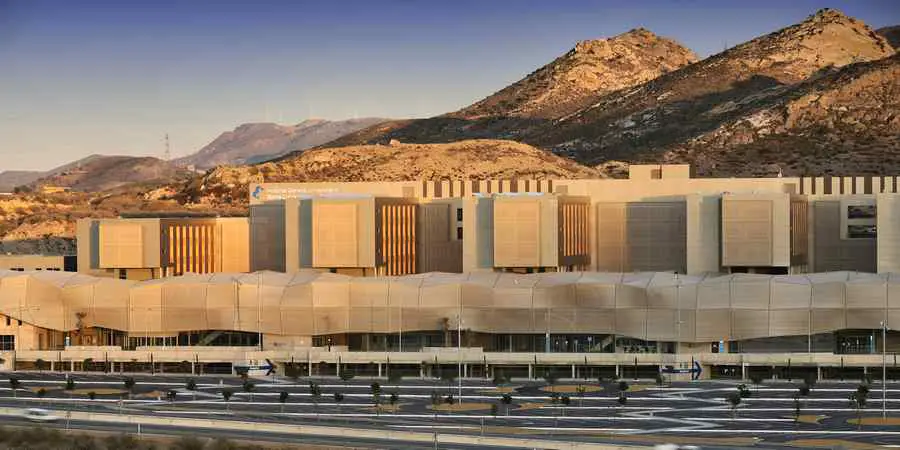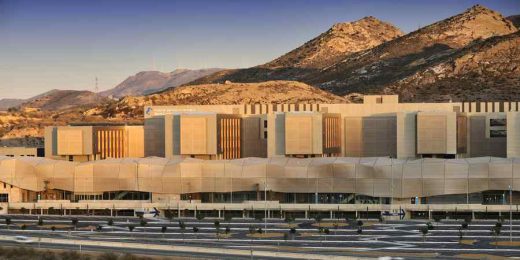Santa Lucía General University Hospital Murcia, Cartagena Building, Spanish Health Project Design
Santa Lucía General University Hospital : Murcia Building
University Hospital in Cartagena, Spain design by CASA Sólo Arquitectos
27 Apr 2012
Location: Calle Mezquita, Cartagena, Murcia, Spain
Design: CASA Sólo Arquitectos
Santa Lucía General University Hospital, Murcia Health Building
Opened: February 23, 2011
Santa Lucía General University Hospital Murcia
The program includes other than only health related activities, such as sports, leisure and commercial areas. Its objective is to get a stronger integration of the community into the hospital building area, and to develop a better sense of health prevention.
This General University Hospital with a maximum capacity of 656 beds has all of the medical services for its category in the Cartagena health area. The building is developed longitudinally on its -1, ground and +1 floor, following the main access concourse, parallel to the expressway (north south).
This general access concourse is an unheated umbraculum providing a transition between exterior and interior that extends to the roof where the shops, leisure and sports facilities are located. From the +2 floor the configuration of the building changes, with the inpatient units arrayed along a vertebral axis, looking south across the port and the city.
These units are positioned over the two-level roof-garden on top of the diagnostic and outpatient units. A linear block to the rear houses the logistical support units.
Good exposure to natural light is a factor of great importance in this type of building, and the design thus incorporates a system generously sized courtyards, for the use of both staff and patients, to provide the various departments with fresh air and sunlight.
Patient’s room
It is not conventional. They have an outboard toilet, allowing a better control of the patients by nursing. This proposed toilet position allows natural ventilation, and creates a domestic living space by the window for both patients.
Circulation
Nursing units are directly connected with the boulevard by six public vertical shafts, separated from inpatients and staff circulations. The elevators bring also visitors and outpatients to the diagnostic and treatment units situated on first floor, and to the cafeteria, sports, leisure, and commercial spaces situated on second floor’s green roof.
Engineering
Between the lower levels and the nursing units, there is an intermediate technical floor of 2,20m. height including all HVAC units and other plants. They receive cross ventilation through an alternate patio system to get fresh air and discard it after use. It facilitates maintenance and future changes of the engineering systems.
Santa Lucía General University Hospital – Building Information
Title: Santa Lucía General University Hospital
Design: CASA Sólo Arquitectos
Location: Cartagena, Murcia, Spain
Competition award: 2003
Project: 2003-05
Site works: 2005-10
Developer: GISCARMSA, SAU
Area: 114.369 sqm
Construction cost without taxes: 121.360.653 €
Architects: Francesc Pernas, Bernat Gato & Roger Pernas
Scope of works: Preliminary design, Design development, Building drawings, Interior design, Landscape design, Engineering services, Structural design, Construction supervision, Economical & quantity surveying, Health & safety supervision
Santa Lucía General University Hospital images / information from CASA Sólo Arquitectos
CASA Sólo Arquitectos is a company created in 1987, with more than 24 years of experience in health-care building, although it also includes other types of projects of great functional complexity.
CASA Sólo Arquitectos s.l.p. are based in Cerdanyola del Vallès, Barcelona, Spain
Address: Calle Mezquita, s/n, 30202 Cartagena, Murcia, Spain, southwestern Europe
Phone: +34 968 12 86 00
Spanish Buildings
Contemporary Spanish Architectural Projects
Spanish Architectural Designs – chronological list
Another Murcia Hospital building by CASA Sólo Arquitectos on e-architect:
Los Arcos del Mar Menor University Hospital, San Javier, Murcia

photo from architects
Los Arcos del Mar Menor University Hospital
Another Murcia building on e-architect:
Paleontology and Human Evolution Museum
Design: Estudio de arquitectura Federico Soriano y Asociados
Murcia Museum Building
Southern Spanish Architecture – Selection
Iglesia de la Consolacion Cordoba
Design: Vicens + Ramos Architects
Iglesia de la Consolacion Cordoba
Plaza in Onda, Alicante, southern Spain
Design: Raichdelrio with RdL Arquitectos
Plaza in Onda
Museo de al Memoria de Andalucía, Granada, southern Spain
Design: Alberto Campo Baeza Architect
Museo de al Memoria de Andalucía
La Grajera en Logroño
Design: Virai arquitectos
La Grajera en Logroño
Comments / photos for the Santa Lucía General University Hospital Murcia building design by CASA Sólo Arquitectos in southern Spain page welcome














