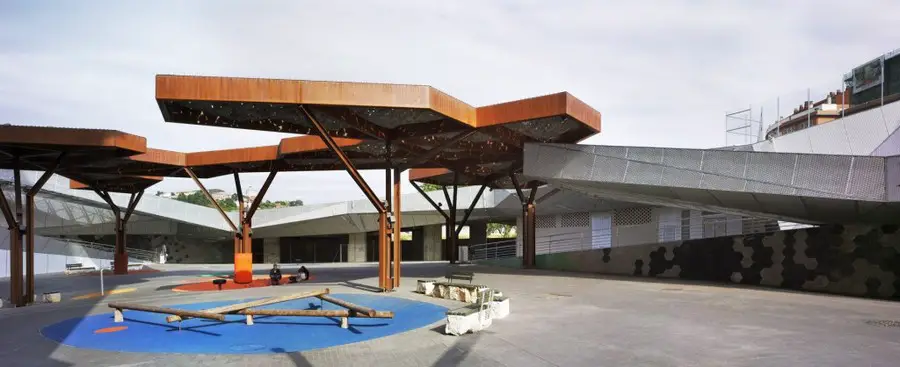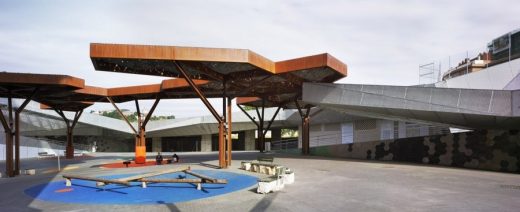Pormetxeta Square, Barakaldo Mixed Use Development, Spanish Urban Realm, Spain
Pormetxeta Square : Barakaldo Architecture
Spanish Urban Plan – design by Xpiral Architecture + MTM Architects
17 Apr 2013
Pormetxeta Square Development
Design: Xpiral Architecture + MTM Architects
Location: Barakaldo, Bilbao, Basque Country, north east Spain
Square in Barakaldo
The Pormetxeta Square, was the result of the “Europan VI” competition of 2001. The project was selected to take part in the Spanish Architecture Exhibition “On Site” that was organized at MoMA in New York in 2006; afterwards the exhibited model was acquired by the museum.
Industrial identity
The district of Barakaldo is situated on a very steep slope above the Nervion River, where a complex urban plan was developed in the Sixties by “Altos Hornos de Vizcaya.”
Core Urban Flow We modified the existing plan (Urban-Galindo) in order to create the New Barakaldo Square the benefits of which were two-fold for the city: on the one hand a new access point to the urban centre, on the other hand a better flow and mobility from the city to the river .
Well-Equipped Arterial Communications The very steep slope of the plot (20-meter) was seen as an opportunity for the creation of a new urban typology. First of all, several accesses and approaches are linked: the railway platform, the highway connections, the entry towards the river promenade, the pedestrian paths and streets, the access from the upper and lower streets, the “Desierto” Square, the school.
Secondly we saved all the space under each “Pormetxeta Ramp” in order to gain 2.341 m2 of public and private businesses and services.
The animated square
The “Pormetxeta Square” is found under the long ramps. There are some holes that qualify the space with playgrounds and lend it a unique topography. Large artificial trees 11.5m tall, made of COR-TEN steel, with hanging stones forming the crown of the tree, and working as a parasol. Beneath them, all you can hear is the laughter of children, the roller skaters, people talking.
Size: Residential: 10,856 m2
Parking: 4,049 m2
Commercial: 2,341 m2
Pedestrian space: 26,238 m2
Pormetxeta Square images / information from Xpiral Architecture + MTM Architects
Location: Barakaldo, Spain
Architecture in Spain
Spanish Architecture Designs – chronological list
Architecture Walking Tours by e-architect
Spanish Architecture – Selection
Spanish Architecture Selection
Guggenheim Museum
Architect: Frank Gehry
Guggenheim Museum Bilbao
Redondela house, Pontevedra
irisarri-piñera
Redondela house
La Cisnera Community Centre, Tenerife
gpy arquitectos
La Cisnera Community Centre
Comments / photos for the Pormetxeta Square – Spanish Urban Realm Architecture page welcome






