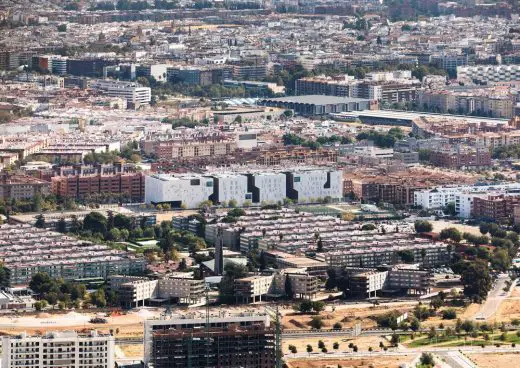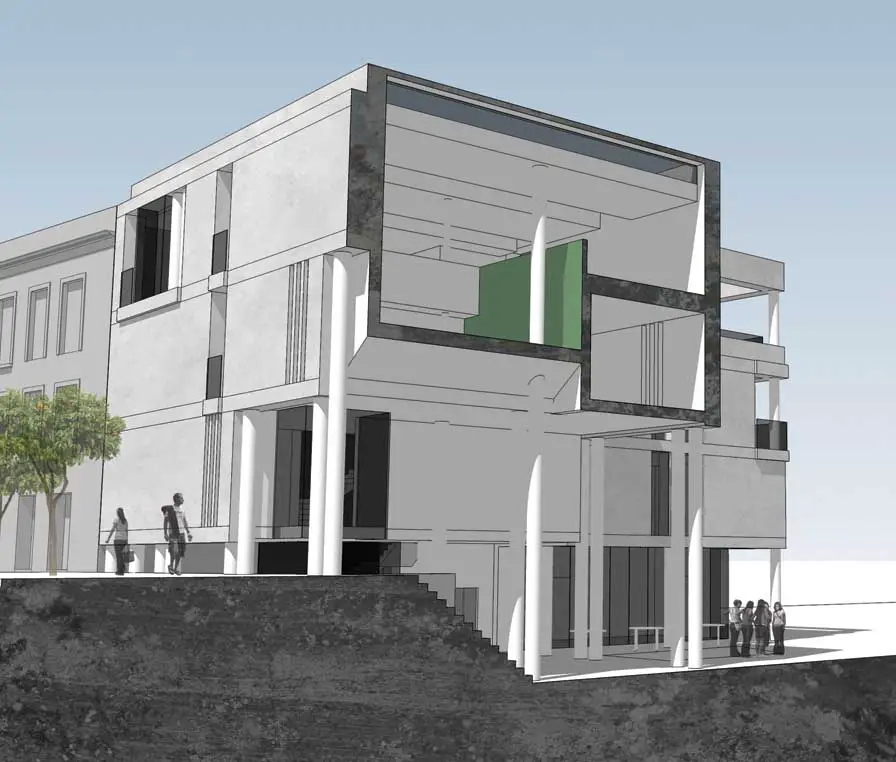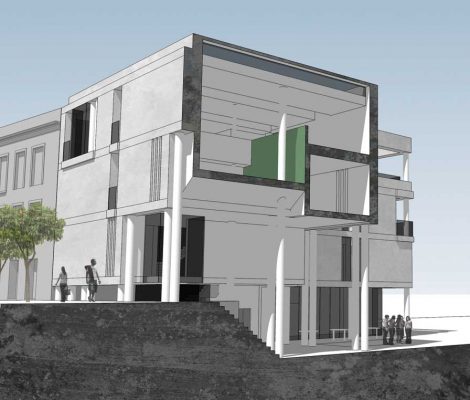Cordoba Competition, FAC Architecture, Architects, Images, Design, Project
Cordoba FAC Competition Entry
Cordoba FAC competition Spain design by M.G. Smith, Architect
18 Apr 2010
Cordoba FAC Competition Design
Location: Córdoba, Spain
Design: M G Smith (London)
Córdoba, An Expression of Three Cultures
The Fundacion Arquitectura Contemporanea (FAC) have held a competition to design their head office in Córdoba, Spain from which they will be able to encourage the ‘creation, research and dissemination of contemporary architecture’ at a national and international level. Their proposed site is located on the Calle Capitullares in the city centre, opposite the ruins of a Roman temple and adjacent to the Department of Culture of the regional government of Andalusia.
The site has been identified as a gateway for the public into the gardens contained within the city block. A further constraint on the site is the Roman archeological remains found a number of metres below street level. The competition brief called for a building that would provide offices for the administrative staff of the FAC and public facilities, including a bookshop with a cafeteria, exhibition space and also conference facilities.
Cordoba FAC competition Entry by M.G. Smith, Architect:


pictures from architects
The proposal is L shaped in plan and forms a public courtyard at ground level which connects through to the gardens and to the main street (via steps). A glazed floor in this courtyard allows views down to the archeological remains below without interruption to this public route. The space below the building at this level is inhabited by the cafeteria and overlooked by the reception.
The composition of the stone clad facade to the street signifies the history of Cordoba when Jews, Muslims and Christians coexisted at the peak of the city’s prosperity in the 10th Century under the Caliphate of Cordoba. The city’s most famous building, the Mezquita de Cordoba, was completed in this period.
The 856 columns of the Mezquita de Cordoba vary in height and materials because they were either donated or acquired from other buildings, including Christian churches and Roman temples. The famous double arches within the Mezquita de Cordoba were used to resolve the varying heights of these columns and to carry the weight of the ceilings above efficiently. The columns of the proposal for the Fundacion Arquitectura Contemporanea differ in height in order to resolve the public thoroughfare cutting through the three stories of the building but also represent the history of the city’s three cultures.
Cordoba FAC competition Entry images / information from M.G. Smith, Architect
Cordoba FAC competition design, Spain : design by Point Supreme Architects:

picture from architects
Palace of Justice Cordoba – design by architects Mecanoo architecten

picture from architects
Location: Cordoba, Spain, southwestern Europe
Architecture in Spain
Spanish Architecture Designs – chronological list
Cordoba Architecture Walking Tours
Architecture Walking Tours by e-architect
Another Cordoba building on e-architect:
New Palace of Justice in Córdoba
Design: Mecanoo architecten + Ayesa

photo © Fernando Alda
New Palace of Justice in Córdoba
Iglesia de la Consolacion Cordoba
Design: Vicens + Ramos Architects
Iglesia de la Consolacion Cordoba
Spanish Architecture – Selection
Celosia, PAU de Sanchinarro
Design: MVRDV
Celosia Madrid
Vicar Theatre, Almeria
Design: Carbajal+Solinas Verd Arquitectos, Sevilla
Vicar Theatre Almeria
Palace of Justice Cordoba architects : Mecanoo architecten
Comments / photos for the Cordoba FAC competition Entry – Architecture Contest Spain page welcome
Website: Cordoba


