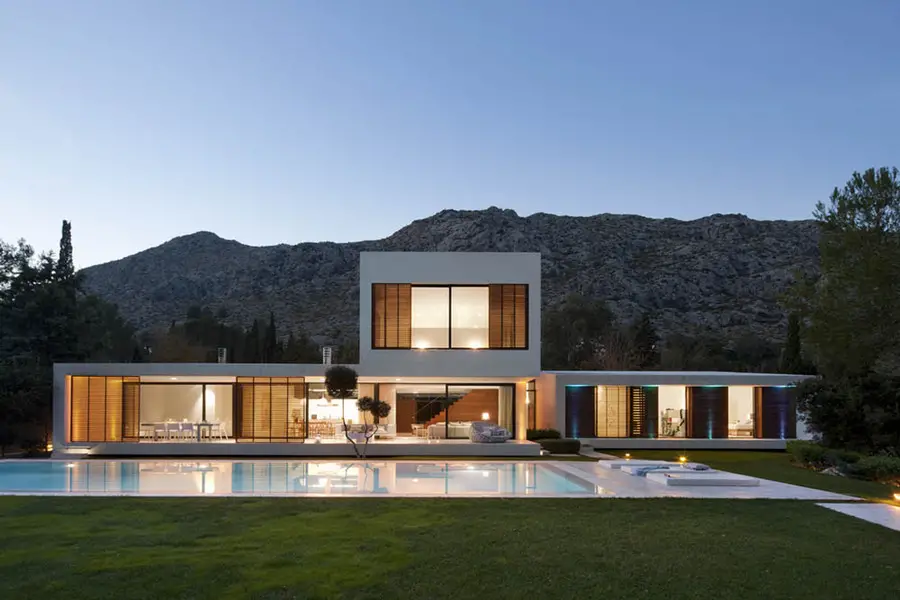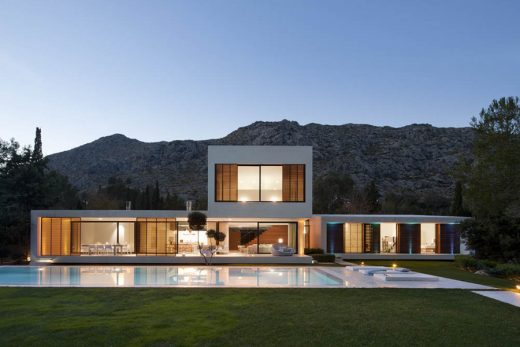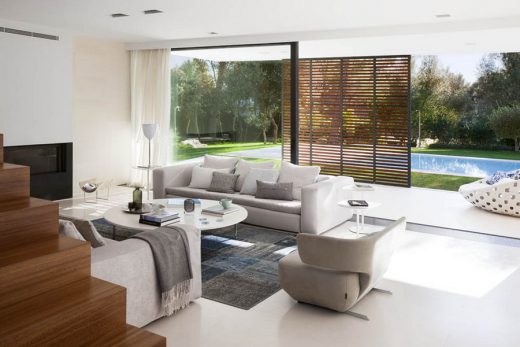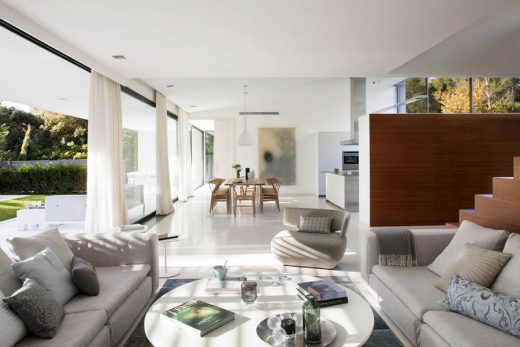Casa Bauzà, Mallorca Residence, Spain Residential Development, Spanish Architecture
Casa Bauzà, Mallorca
Luxury Balearic Islands Residential Villa – design by Miquel Àngel Lacomba
11 May 2019
Mallorca Villa
Design: Miquel Àngel Lacomba, Architect
Location: La Font, Pollença, Mallorca, Spain
Photographs : Mauricio Fuertes
From our archive – new photos
House Bauzà Mallorca
The project is located at the urban complex “La Font” in Pollença at the base of an impressive limestone mountain.
The project was commissioned by the Bauzà family, thanks to whom I have been able to explore further possibilities on my work field, looking for naked and simple lines, seeking wider perspectives.
The house is located at the back of the plot, facing south, maintaining the existing forest of pine and oak trees, framing the mountain’s profile.
The exterior of the housing, made of sandstone, uniformly covers facades, sloping roofs and roadways so that it can be observed as a single piece.
The distribution is developed mainly on one level, except the first floor. One sole space integrates kitchen, dining room and living area. Specific furniture and a central wooden staircase being the connection, define the use of these areas. Along this line we find the porch, where the sliding blinds work as filters for the light and also maintains intimacy.
The wooden staircase leads to the master bedroom and also to the two-floor open studio. When entering the bedrooms from the living areas, the floors change from stone to wood. The location of the pool as well as the rest of the exterior spaces offers direct links to the natural environment of the surroundings.
Casa Bauzà Majorca – Building Information
Architect: Miquel Àngel Lacomba
Project: 2007
Completion: 2010
Promoter: LF 91
Location: Plot 61, Urb. La Font, Pollença, Mallorca, Spain
Selected at the final stage of Mallorca Architecture Awards 2007-2010, COAIB
Photographer: Miquel Àngel Lacomba, Mauricio Fuertes
Casa Bauzà images / information from Miquel Àngel Lacomba
Location: Plot 61, Urb. La Font, Pollença, Mallorca, Balearic Islands, Spain
Architecture in Spain
Spanish Architecture Designs – chronological list
Mallorca villa designs on e-architect:
Villa in Sa Rapita, Mallorca, Balearic Islands
Architect: CMV architects

photograph from architects
Villa Sa Rapita
Villa Bellavista, Llucmajor, Mallorca, Balearic Islands
Architect: CMV architects

photograph from architects
Villa Bellavista
Casa Garoza
Juan Herreros, Architect
Casa Garoza
Casa Mallorca
herrerosarquitectos
Casa Mallorca
Villa Zamora
Villas Isla de Mallorca
Villa London, Llucmajor
Villas in Mallorca
Palma Intermodal Station in Mallorca
Spanish Architecture – Residential Selection
Oslo Residence, Alicante, Costa Blanca, southeastern Spain
Architects: Ramón Esteve
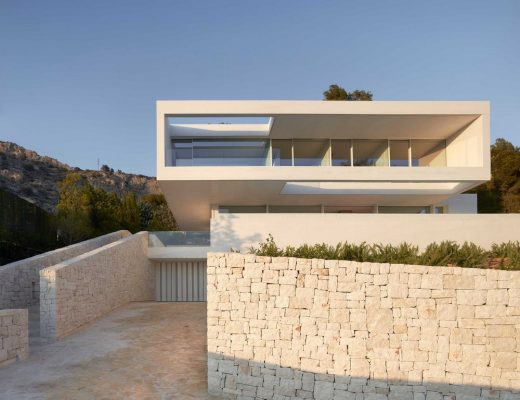
photography : Mariela Apollonio
The Oslo House in Alicante
Casa Patio, Loriguilla, Valencia, southeastern Spain
Architects: Alberto Facundo
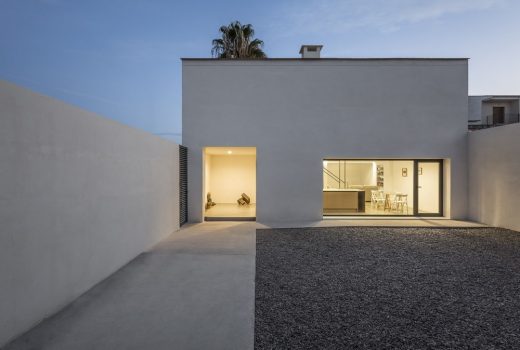
photo : German Cabo
Casa Patio in Loriguilla, Valencia
Country House, Morna Valley
DeBlacam & Meagher
Ibiza Country House
Comments / photos for the Casa Bauzà – Spanish Architecture page welcome

