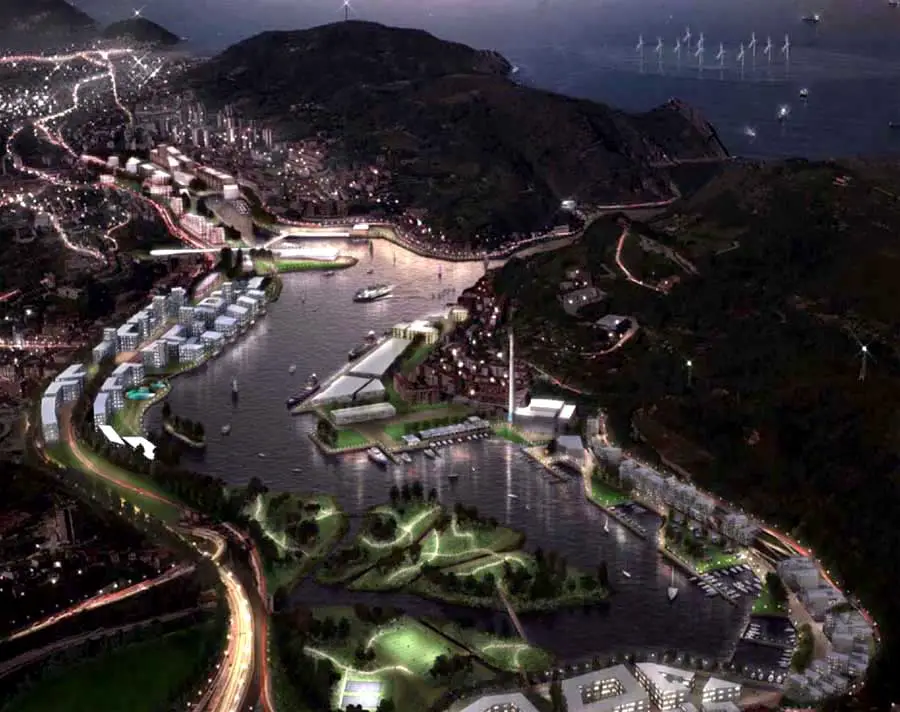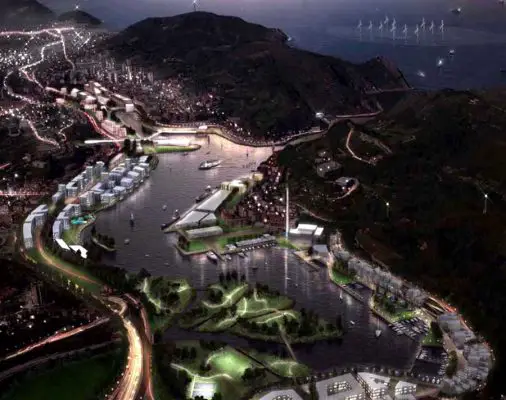Bay of Pasaia Masterplan, San Sebastian Competition, Basque Building Design Images
Bay of Pasaia : San Sebastián Development Contest
Bay of Pasaia San Sebastian, Basque Country Contest design by S333 Architecture + Urbanism with Balmori Associates
10 Mar 2010
Bay of Pasaia Masterplan San Sebastián
Location: San Sebastián or Donostia, Basque Autonomous Community, northern Spain
S333 and Balmori Associates awarded second prize for The Bay of Pasaia Masterplan
S333 Architecture + Urbanism in collaboration with Balmori Associates have been awarded second prize in a competition to masterplan the Bay of Pasaia, Spain.
47 teams applied for the international competition including Oriol Bohigas, Richard Rogers, FOA, MVRDV, BIG, Dominique Perrault and Estudio Lamela.
Zaha Hadid, KCAP/LKS, West 8, Ezquiaga and S333/Balmori – were selected to prepare proposals for the masterplan. KCAP/LKS were announced as being the winners last week in San Sebastian.
The S333 / Balmori Associates design team includes environmental consultants Battle McCarthy and Biodiversity by Design (London), technical consultants Lantec (Bilbao) and socio-economic consultants IKEI Research (San Sebastian).
Background to Bay of Pasaia Masterplan
The Port of Pasaia is planning to undertake work on an outer harbour for the bay in the period between 2011 – 2020. In spite of the physical limitations specific to the bay and the fact that it does not have a bulk liquid handling dock, current port activity moves an annual cargo of around 5 million tons, which contributes approximately 1.8% to the domestic product of the Basque Province of Gipuzkoa and generates direct employment for more than 4,000 workers.
In this context of priority activity for the region, Gipuzkoa Aurrera, the institution formed for the development of strategic projects for the Territory by the public and private bodies which are the Provincial Government of Gipuzkoa, Chamber of Commerce, Industry and Navigation of Gipuzkoa, Kutxa, Grupo Mondragón and Adegi, organised a tender to allow for reflection on a key area in the society and economy of Gipuzkoa.
The approximate surface area released in the bay area by transfer of the port is 68 Ha. The complexity of the area, its position on the sea front, the relationship with the existing urban centres which belong to four different municipalities and, above all, the opportunity for development in the centre of the conurbation known as the Bayonne-San Sebastian Basque Eurocity, makes it necessary for there to be a Masterplan which contains the reflections and guidelines common to the entire area surrounding the bay.
The competition jury included representatives of the Chamber of Commerce, the county council, the municipalities involved through Eudel, the Basque government, state administration and the regional College of Architects.
Bay of Pasaia Masterplan Project Description
The Bay of Pasaia was once an attractive, natural estuary for the River Oiastzun but over time the areas around the bay have been transformed into large, manmade sites for shipyards, warehouses and for the storage of materials and goods.
Titled .Revealing the Water’, the S333/Balmori masterplan is premised on breaking down this artificial land, returning the waterfront sites to their natural state. The result is a cleaner, more sustainable and healthier urban environment set within a network of parks and open spaces around the bay.
The area would become a highly attractive place to live and work for people of all ages, close to the water and to the hills. This is the true significance of the site’s value, lying at the centre of the Bayonne-San Sebastian Eurocity conurbation.
The Bay of Pasaia masterplan is premised on five planning concepts:
1. Revealing the water and transforming the present sites to a hybrid state that allows for new development while improving drainage, water quality and biodiversity
2. Making waterfront parks and open spaces that are linked into a wider network of parks and routes around the bay, such as the Camino de Santiago
3. Re-establishing connections between the site and it’s surrounding context by road, rail and boat
4. Strengthening the existing neighbourhoods around the bay, by also reflecting their distinctly different identities, architectures, public spaces, streetscapes and relationships to the coastline
5. Building on local know-how to establish an accompanying cultural renewal and branding the site’s future in a solid base of marine and energy technology, gastronomy and fashion through Paco Rabanne’s label.
Proposals for social-economic regeneration include bringing new, clean industries to the waterfront that can combine with and draw upon local knowledge, culture and expertise that already exist on the site. Combining university facilities, research departments and local businesses will seed further growth and start to build a character to the place.
Bay of Pasaia San Sebastian Design Contest images / information from S333 Architecture + Urbanism
S333 Architecture + Urbanism
S333 is an internationally recognised practice that has established a reputation for delivering design excellence and innovation in mixed-use and mixed tenure developments.
The practice’s design philosophy “architecture at an urban scale and urbanism at an architectural scale” embodies their design approach that operates at many levels.
Having accrued considerable experience over the last ten years on a variety on international projects, S333 provides clients and stakeholders with an innovative and unique range of multi-disciplinary services, specialist advice and design expertise focusing in particular on complex urban sites.
Balmori Associates
Balmori Associates is a New York based urban and landscape design firm recognized worldwide for its creative interfacing of landscape and architecture, between nature and structure.
Balmori Associates has established a signature and functional aesthetic by applying inventive design thinking to a careful study of the social aspects of ecological, hydrological and temporal dimensions of projects.
As distinguished leaders in the field of urban design and the innovative public space making, we use design to give form to the processes of sustainability.
Whether developing new parks, redesigning existing open spaces, or creating recreational venues we seek to produce .green infrastructures’ with designs that invite community interaction while revealing the constructed and natural operations of a site.
KCAP wins masterplan Bay of Pasaia San Sebastian (ES)
Rotterdam, 3 March 2010 – KCAP Architects&Planners have won the prestigious masterplanning competition for the development of a 70 hectare site at the Bay of Pasaia, San Sebastián, Spain. The site, currently used for harbor activity, will gradually become available for redevelopment.
The project is considered as a key opportunity for the surrounding communities which are in need of regeneration and will have an important impact on the entire region.
Bay of Pasaia Masterplan – Winning design

Bay of Pasaia San Sebastian image © KCAP
Bay of Pasaia San Sebastian images / information from KCAP
Location: Bay of Pasaia, San Sebastian, Spain
Architecture in Spain
Spanish Architecture Designs – chronological list
Spanish Architecture – Selection
Ciudad de las Artes y de las Ciencias
Santiago Calatrava Architects
City of Arts and Science Valencia
Zaragoza 2008 Expo – Pabellón de España – Spain Pavilion
Zaragoza 2008 Expo Buildings
Redondela house, Pontevedra
irisarri-piñera
Redondela house
Comments / photos for the Bay of Pasaia San Sebastian Spanish Architecture page welcome
Website: San Sebastián




