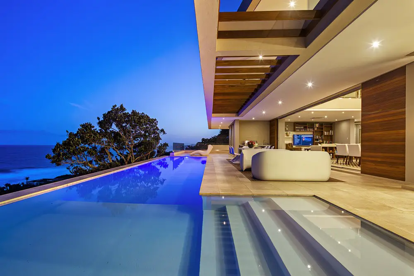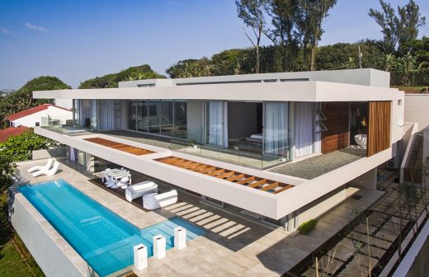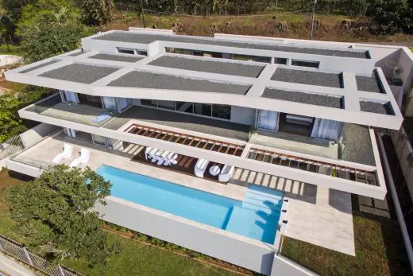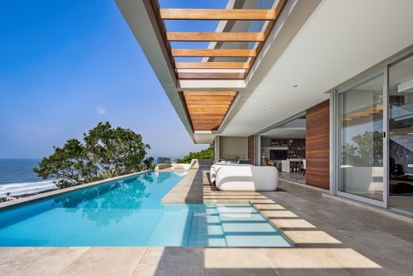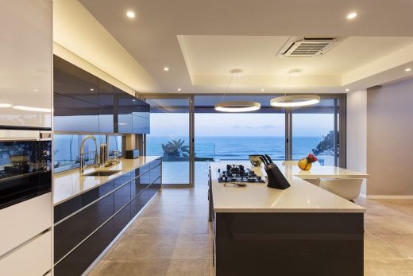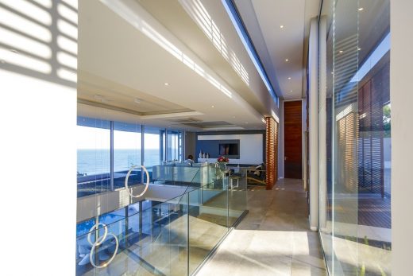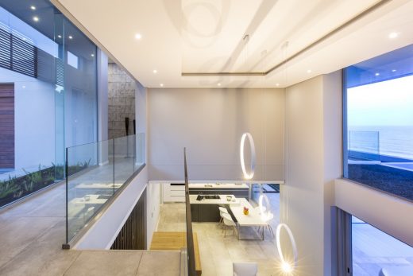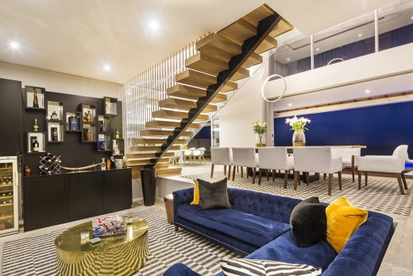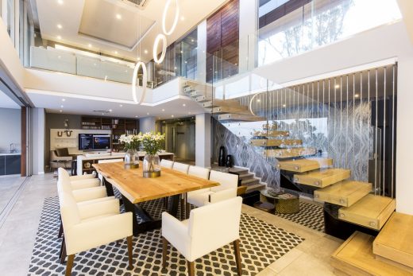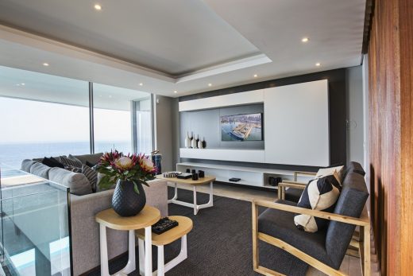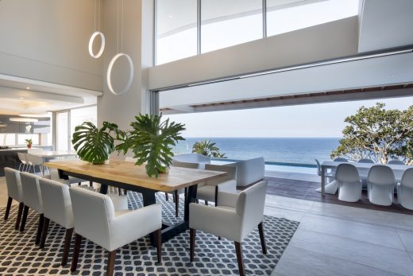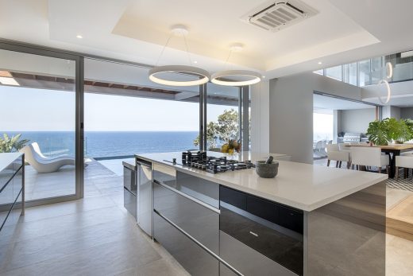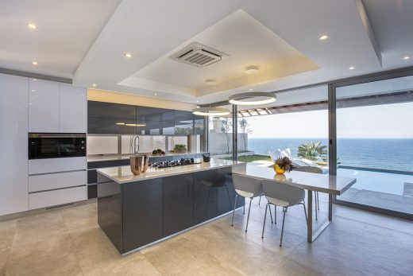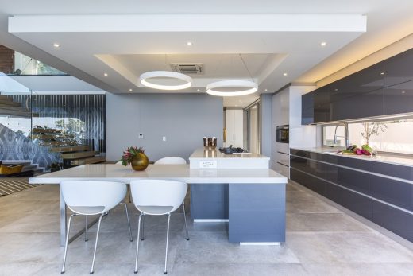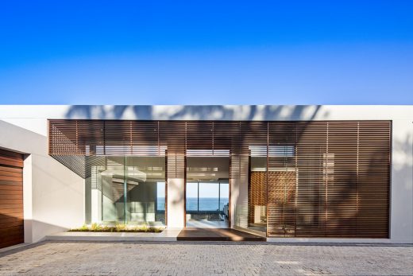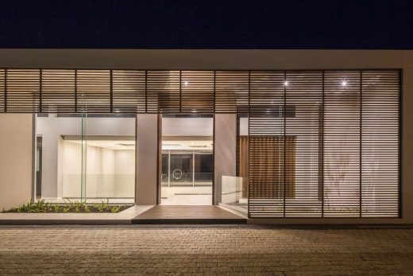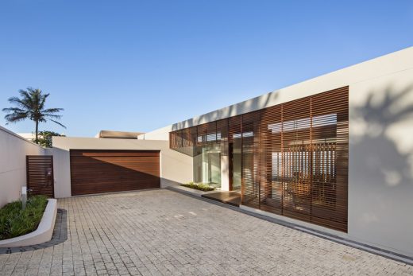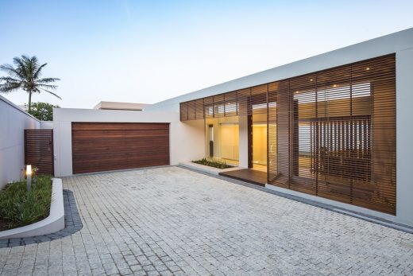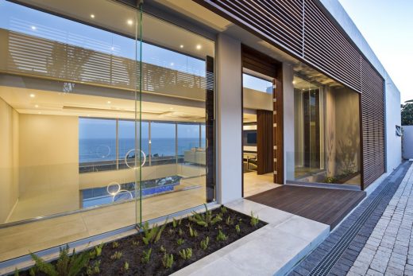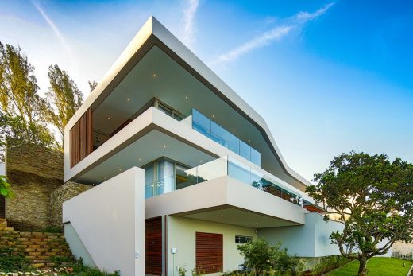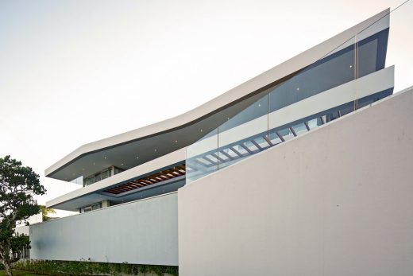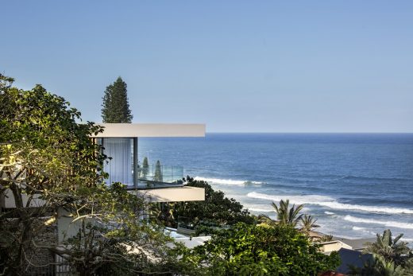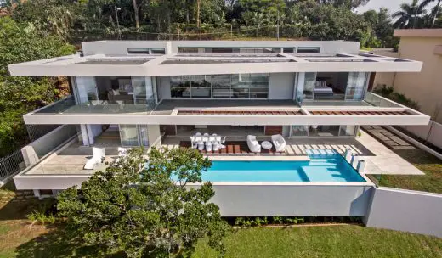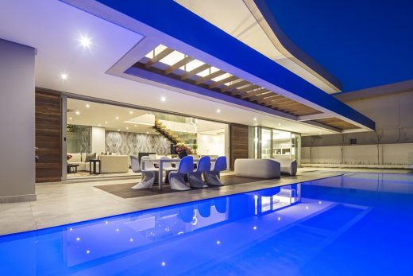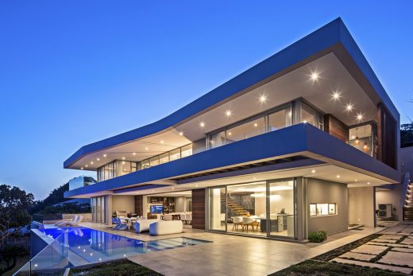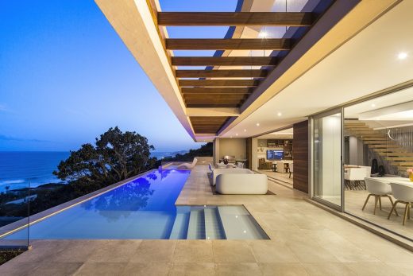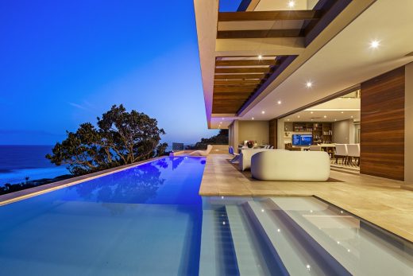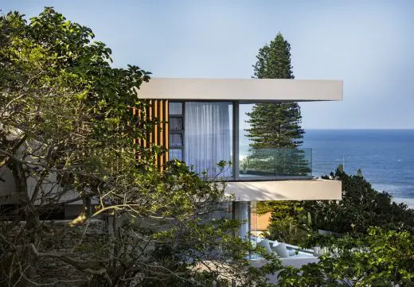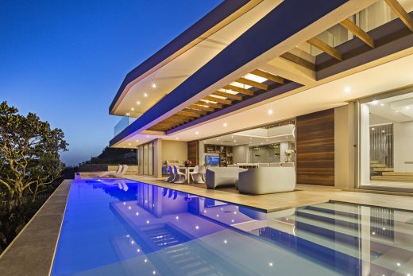Salt Rock House, KwaZulu Natal Residence, South African Property Images
Salt Rock House in KwaZulu Natal
Modern Luxury Residence in South Africa design by Metropole Architects
5 Oct 2016
Salt Rock House – KwaZulu Natal Property
Design: Metropole Architects
Location: KwaZulu Natal
Salt Rock House
Salt Rock House Metropole Architects’Salt Rock House is a 530 sqm (5700ft²) modern 3 bedroom home situated on Kwa Zulu Natal’s North Coast of South Africa.
The house is a bold contemporary architectural design set into the picturesque coastal suburbia that is the Dolphin Coast.
The site celebrates the year round warm coastal climate, local indigenous flora and fauna and magnificent 180° panoramic sea views.
Here one might even be able to catch a glimpse of Humpback and Southern Right whales migrating along the coastline of KwaZulu-Natal from their southern feeding grounds to their breeding grounds off the coast of Mozambique.
Salt Rock House represents an uninhibited architectural expression free from the restrictive stylistic design guidelines typically found in the numerous gated housing estates located in the area.
The house stands proud on its steep site and is a progressive cantilever form arranged over three cascading levels that proclaims its presence and pioneers a paradigm shift in the architectural design language of its context.
The road (public) facade is intentionally low slung, minimalist and austere and hard up against the western site boundary resulting in an architecture that visually engages with street.
A linear plan form stretching across the entire width of the site is set back from the street by the width of a double garage structure.
This allows for maximum open and sheltered private space used for the purpose of living, entertainment, relaxation and enjoyment of the sea view.
The relatively solid and planar western façade also provides effective privacy to the inhabitants whilst at the same time acting as an efficient barrier to bad weather and prevailing strong winds coming from the south west.
The entrance to the house is a carefully considered, striking, one and a half volume arrangement of components in full height glass, timber and painted plasterwork. The architecture aims to impress right from the start.
The strong horizontal line created by the roof over the recessed entrance area, together with the vertical lines of the flanking walls, create a framed view through the house to the ‘big blue’beyond.
A series of external and internal timber screen elements help to provide a sequential reveal of the interior of the house and view beyond as one moves from outside to inside.
High level perimeter strip windows visually lighten the experience of the building mass overhead and enhance the experience of the vertical volume of the entrance area and main circulation spine of the house leading away to the principal bedroom areas at this, the upper ground floor level.
Both the master suite and second bedroom at this level are generous spaces for relaxation with en-suite dressing rooms and bathrooms, located at opposite ends of the linear floor plan so as to maintain privacy between the owners and their family members or guests. Here the principal design intent is to provide comfortable spaces with access to the expansive sea views to the east.
Fixed vertical timber screens bring in filtered daylight to the clean, modernist bathroom interiors, directing views to the sea without sacrificing privacy whilst at the same time adding a degree of detail and natural colours and texture to the modern side façades.
Private balconies to the master suite and second bedroom allow one to venture outside to the edges of the cantilever on a veritable ‘lookout point’and engage with the sun, sea and breeze.
In addition to the bedroom areas at the upper ground floor level, a screened off secondary TV lounge connects to a double volume space that is an extension of the entrance experience and connects one to the lower ground floor level via a central stringer steel feature staircase with solid oak clad treads and glass balustrade.
Here the kitchen, dining, and formal living areas are located together with a sunken bar area and guest suite. A light well with landscaped green wall delivers ventilation and filtered ambient light to the rear of the single aspect plan.
At the lower ground level, open plan design with a minimum of dividing walls, minimal internal doors and level thresholds between inside and outside facilitate a user experience of a single large multi-use space that unconstricted, uncluttered and weather permitting, is able to open up and connect and extend to the outdoors.
Interior styling, furniture and finishes are an ‘African contemporary’fusion of colour and texture that complement the architectural spaces and synergise with a contemporary beach aesthetic.
A generous external covered verandah area with large linear cantilever pool, open patio and manicured lawn area encourages the inhabitants to indulge in and celebrate an outdoor lifestyle of entertainment, play and relaxation. The combination of solid slabs and framed timber pergolas overhead provide a variety of experience and graded exposure to the sun from full shade to filtered to open.
Glass balustrades are utilized throughout for fall protection enhancing transparency and minimizing the impact on the ocean views.
At basement level below this, the utility spaces for the house are located which include a bio-reactor sewerage treatment plant (producing irrigation quality water), together with underground rainwater harvesting tanks. The house also make use of residential battery-based inverter technologies to supplement its demand on the local electricity supply.
In Salt Rock House, the architecture brings the great South African coastal outdoors in and in turn encourages the inhabitants to venture out into it.
Extensive cantilevers provide shelter and a sense of lightness and floating of the upper building mass on the open plan lower level. The extensive use of glass breaks down the traditional visual barriers between inside and out as well as providing reflections of the coastal landscape that is its context.
The palette of natural materials including grey and white colour tones, timber screens, decking and stone cladding juxta pose with the bold and progressive architectural form making, creating a sea side home that is not only visually and spatially exciting, but also comfortable and intimate.
Salt Rock House in KwaZulu Natal – Building Information
Architects: Metropole Architects
Location: 17 Dunkirk Road, Salt Rock, Dolphin Coast, Kwa Zulu Natal, South Africa
Design Architect: Nigel Tarboton
Project Architect: David Louis
Project Technician: Simon Wayne
Area: 530 sqm
Year Completed: 2016
Photographs: Grant Pitcher
Structural Engineers: Young and Satharia Consulting Structural Engineers
Design Engineer: Rob Young
Project Engineer: Riaz Suleman
Interior Designers: Olàlà Interiors
Landscape Design & Implementation: Image Landscape Design
Main Contractor: Schoeman Projects
Principal & Project Manager: Matt Schoeman
Materials / Finishes:
External Paint finish:
MIDAS Earthcote
Colours:
External (light) – Elephant
External (grey) – Sunday Lunch
External (dark) – Scaffold
Work carried out by main contractor
Internal Paint finish
MIDAS Earthcote
Colours:
Stardust (General)
Hemp (Accent walls)
Work carried out by main contractor
Timber Screens:
Afri-Hands Services (Pty) Ltd – Lennert Smith
Floor tiles:
SELECTATILE
Mike Du Mont
ABK UNIKA ECRU 1200X600mm
Wall Tiles:
ITALTILE
CICOGRES GRAFITO NATURAL GLAZED PROCELAIN 1200X600mm
Rainwater Harvesting:
JO JO 6000lt underground storage tank
Bio Reactor Sewerage Plant:
Clearedge Projects – Dave Russell
Salt Rock House in KwaZulu Natal images / information from Metropole Architects
Location: KwaZulu Natal, South Africa
Architecture in South Africa
South Africa Architecture Designs – chronological list
South African Architecture News
South African Houses
Beachyhead, Plettenberg Bay, Bitou Local Municipality, Western Cape Province
Design: SAOTA
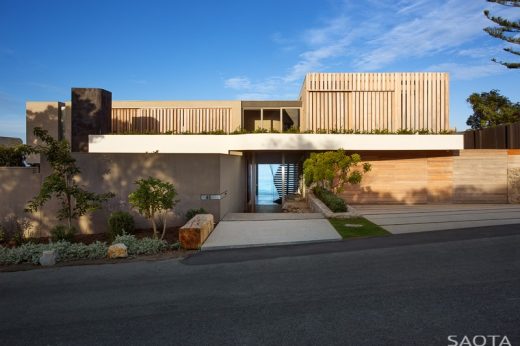
photo : Adam Letch
Luxury House in Plettenberg Bay
Hillside View House, Cape Town
Design: ARRCC Interior Design
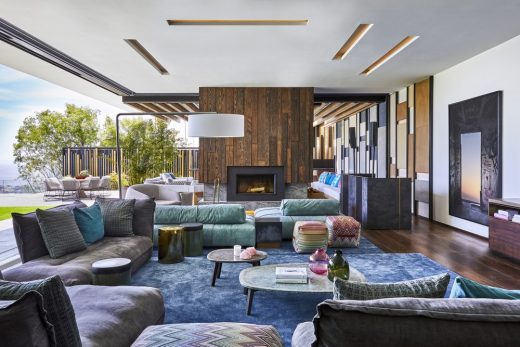
photo : Greg Cox
Hillside View House in Cape Town
Comments / photos for the Salt Rock House – Modern KwaZulu Natal Property page welcome
Website: Metropole Architects

